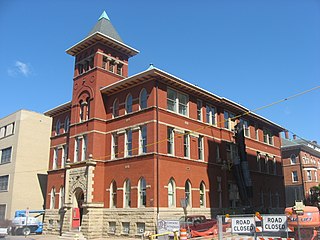
Cathedral Parish School, now known as Wheeling Catholic Elementary, was a historic elementary school building located at Wheeling, Ohio County, West Virginia. It was built in 1896–1897, to service the St. Joseph Cathedral parish. A gymnasium addition was built in 1939. It is a three-story brick building, with an elevated first floor. It sits on a sandstone base. It features a center square tower with a pyramidal roof and Late Gothic Revival details.

West Virginia Independence Hall is a historic government building at 1528 Market Street in downtown Wheeling, West Virginia, United States. It was built in 1860 under the supervision of architect Ammi B. Young for the federal government as a custom house, post office and courthouse. It is architecturally significant for its innovative uses of wrought iron as a framing material, and is historically significant for its role in the American Civil War. It housed the Wheeling Convention (1861), as well as the West Virginia Constitutional Convention (1863), which resulted in the separation of Unionist West Virginia from Confederate Virginia. This made it the only state to secede from a Confederate state during the war. The building was originally built as the custom house for the Western District of Virginia, and later became the center of government for the Restored Government of Virginia from 1861 to 1863, with Francis H. Pierpont serving as its governor. It was declared a National Historic Landmark in 1988. The building is now a state-run museum, housing exhibits on West Virginia history.

Stratford Springs, located near Wheeling, Ohio County, West Virginia, US, is a nationally recognized historic district called the Wheeling Country Club. The country club operated from this location until 1980 when it moved to its present facilities. The district includes four contributing buildings; the former Club House (1902), Franzheim Bungalow, the former Pro and Caddy House, and the former Servant's Residence. The former clubhouse was designed by noted Wheeling architect Frederick F. Faris (1870-1927). Hole 13 green and hole 14 teeing ground now abut the former clubhouse. The historic district was listed on the National Register of Historic Places in 1990.
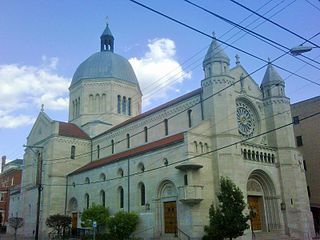
The Cathedral of Saint Joseph of Wheeling or Saint Joseph's Cathedral is the seat of the bishop of the Catholic Diocese of Wheeling-Charleston. In addition to being the seat of the bishop, the cathedral is home to the oldest congregation in the city of Wheeling, West Virginia. The cathedral is a contributing property to the East Wheeling Historic District on the National Register of Historic Places.
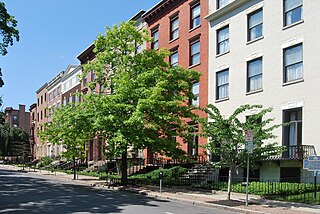
The Lafayette Park Historic District is located in central Albany, New York, United States. It includes the park and the combination of large government buildings and small rowhouses on the neighboring streets. In 1978 it was recognized as a historic district and listed on the National Register of Historic Places (NRHP). Many of its contributing properties are themselves listed on the National Register. One of them, the New York State Capitol, is a National Historic Landmark as well. Other government buildings include City Hall, the building housing Albany County government, the state's highest court and the offices of its Education Department along with the offices of the City School District of Albany. The Episcopal Diocese of Albany's cathedral is at one corner of the district.

The Federal Building and U.S. Courthouse, Wheeling, West Virginia is a courthouse of the United States District Court for the Northern District of West Virginia located in the city of Wheeling, West Virginia. Built in 1907, the building still serves its original function, and was renovated and expanded in 1937, and again in 2004. In 1979, it was listed in the National Register of Historic Places in 1979 as a contributing building to the Wheeling Historic District.

Sutton Downtown Historic District is a national historic district located at Sutton, Braxton County, West Virginia. It encompasses 85 contributing buildings and two contributing structures covering eleven square blocks. The district includes the commercial, ecclesiastical, and civic core of the town and surrounding residential area. The district includes a number of buildings representative of popular architectural styles from the late-19th century and early-20th century including Romanesque Revival, Colonial Revival, Gothic Revival, and Greek Revival. Notable buildings include the Braxton County Courthouse (1881-1882) and Jail (1905), Sutton Bank Building (1891), Farmers Bank and Trust (1909), Bank of Sutton, Methodist Episcopal Church, South (1896), Kelly / Fisher House. Elk / Midway Hotel (1894), and Katie B. Frame Residence. The two structures are the Bridge over Old Woman Run (1892) and Bridge over Elk (1930).

Chancery Hill Historic District is a national historic district located at Morgantown, Monongalia County, West Virginia. The district originally included 109 contributing buildings and 1 contributing site, Oak Grove Cemetery. A boundary increase in 2001, added the already listed Alexander Wade House to the district. The district encompasses a residential area developed in the early-20th century on property that was once the farm of U.S. Senator Waitman T. Willey. It includes examples of popular architectural styles from that period including Queen Anne, American Foursquare, Colonial Revival, and Bungalow.

Shotwell Hall, also known as Fraternity Hall, is a historic dormitory located on the campus of West Liberty University at West Liberty, Ohio County, West Virginia. It was designed by noted Wheeling architect Frederick F. Faris (1870-1927) and built as a Public Works Administration project in 1937. It is a 2+1⁄2-story red brick over concrete block building in the Colonial Revival style. It features a broken pediment doorway and pedimented gable ends. The building was built as a men's dormitory, but now houses faculty offices. The building is named for Nathan Shotwell, first president of West Liberty Academy from 1838 to 1854.

Elm Hill, also known as the Campbell-Bloch House, is a historic house and national historic district located near Wheeling, Ohio County, West Virginia. The district includes two contributing buildings and one contributing site. The main house was built about 1850, and is a 2+1⁄2-story, brick house with a low 2-story wing in the Greek Revival style. It has an L-shaped plan, a 3-bay entrance portico, and hipped roof with an octagonal bell-cast central cupola. The interior has a central formal hall plan. Also on the property are a contributing brick, spring house / smoke house and a small cemetery dating to about 1835.

Monroe Street East Historic District is a national historic district located at Wheeling, Ohio County, West Virginia. The district encompasses six contributing buildings. They are a Greek Revival style church built in 1837, a Roman-Tuscan style dwelling dated to 1852 and known as the Paxton-Reed House, and an eclectic 1881 dwelling. Also in the district is a Richardsonian Romanesque style apartment building and a set of vernacular post-American Civil War townhouses.
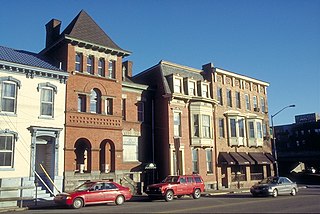
North Wheeling Historic District is a national historic district located at Wheeling, Ohio County, West Virginia. The district encompasses 134 contributing buildings and one contributing object in a 2 1/2-block section of northern Wheeling, known as "Old Town". Most of the district consists of mid- to late-19th-century residential buildings. A number of popular architectural styles are represented, including Greek Revival, Italianate, and Late Victorian. Notable buildings include the Vigilant Engine House, William Goering House (1885), Alfred Paull House (1880s), Williams Duplex Tenement (1880–1884), George W. Eckhart House (1891–1892), Christian Hess House (1876), Edward Hazlett House (1893), Henry K. List House (1858). The object is the Pollack Memorial Monument (1916).

Woodsdale–Edgewood Neighborhood Historic District is a national historic district located at Wheeling, Ohio County, West Virginia. The district encompasses 969 contributing buildings and is primarily residential, developed between 1888 and 1945. A number of popular architectural styles are represented including Shingle Style, Queen Anne, Tudor Revival, American Foursquare, Colonial Revival and Bungalow style. The district also includes four Lustron houses. Notable non-residential buildings include the Edgwood Christian Mission Alliance Church (1932), St. John's Episcopal Chapel (1913), Mount Carmel Monastery (1915) designed by Frederick F. Faris (1870-1927), and Good Shepherd Home (1912). Also located in the district are the separately listed H. C. Ogden House and William Miles Tiernan House.

Wheeling Historic District, also known as the Wheeling Central Business District, is a national historic district located at Wheeling, Ohio County, West Virginia. The district includes 205 contributing buildings in the central business district of Wheeling. It includes the site of the original location of Fort Henry. The buildings are representative of a number of popular architectural styles from the early-19th century through the present including Greek Revival and Late Victorian. The District was listed on the National Register of Historic Places in 1979.
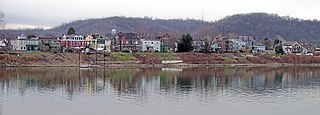
Wheeling Island Historic District is a national historic district located on Wheeling Island in Wheeling, Ohio County, West Virginia. The district includes 1,110 contributing buildings, 5 contributing sites, 2 contributing structures, and 3 contributing objects. It is a largely residential district consisting of two-story, frame detached dwellings built in the mid- to late-19th and early-20th century, including the Irwin-Brues House (1853) and a number of houses on Zane Street. The houses are representative of a number of popular architectural styles including Bungalow, Italianate, Queen Anne, and Colonial Revival. Notable non-residential contributing properties include the Exposition Building (1924), Thompson United Methodist Church (1913-1915), Madison School (1916), firehouse (1930-1931), the Bridgeport Bridge (1893), the Aetnaville Bridge (1891), "The Marina," Wheeling Island Baseball Park, and "Belle Island Park." It includes the separately listed Wheeling Suspension Bridge, Harry C. and Jessie F. Franzheim House, and John McLure House.
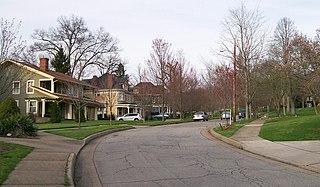
Highland Park Historic District is a national historic district located at Wheeling, Ohio County, West Virginia. The residential district includes 12 contributing buildings in the Highland Park subdivision. The houses were built on 18 lots carved from the former farm of Oliver Pryor between 1899 and 1939, and are representative of popular architectural styles during that period. The district includes the original farmhouse, known as the Pryor-Wilson House, built about 1852 with additions and modifications through 1922. The district boundaries encompass an area that once included a stone entrance and two homes designed by noted Wheeling architect Frederick F. Faris (1870-1927). The residents of Highland Park were prominent in the areas of steel, insurance, law, hardware, real estate, and banking.

Frederick F. Faris (1870–1927) was a Wheeling, West Virginia-based architect.

The Three Chopt Road Historic District is a national historic district located at Richmond, Virginia. The district encompasses 90 contributing buildings, 4 contributing sites, and 4 contributing structures located west of downtown Richmond. The primarily residential area developed starting in the early-20th century as one of the city's early "streetcar suburbs." The buildings are in a variety of popular late-19th and early-20th century architectural styles including frame bungalows, Colonial Revival, Tudor Revival, and Mission Revival. There are a remarkable group of unusually large, architect-designed houses and churches. Notable non-residential buildings include St. Bridget's Catholic Church (1950) and St. Stephen's Episcopal Church. Located in the district is the separately listed Green's Farm (Huntley).
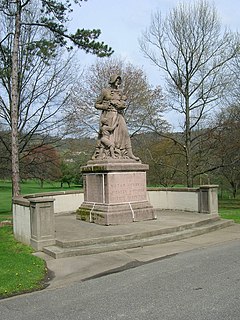
The National Road Corridor Historic District is a historic district in eastern Wheeling, West Virginia. The district encompasses a 1.5-mile (2.4 km) section of the National Road from Park View Lane to Bethany Pike. A primarily residential area, the district includes the homes of some of Wheeling's wealthiest residents of the late 19th century and early 20th century. The homes are generally situated on large lots and were designed in popular architectural styles of the period, including Queen Anne, Colonial Revival, Italianate, Shingle Style, Classical Revival, Mission Revival, and Tudor Revival. Frederick F. Faris and Edward B. Franzheim, both significant Wheeling architects, each designed multiple homes along the road. The district also includes two cemeteries, Greenwood Cemetery and Mount Calvary Cemetery; Hornbrook Park, the site of a Madonna of the Trail monument and a Civil War memorial; Triadelphia High School, also designed by Faris; and three churches.

Cathedral Hill Historic District is a national historic district located at St. Joseph, Missouri. The district encompasses 309 contributing buildings, 1 contributing site, and contributing structures in a predominantly residential section of St. Joseph. It developed between about 1860 and 1950, and includes representative examples of Greek Revival, Italianate, Queen Anne, Colonial Revival, and American Craftsman style architecture. Located in the district is the separately listed Virginia Flats. Other notable buildings include the Nisen Stone House, Thomas Culligan House, A. D. Hudnutt House (1909), St. Joseph Cathedral (1877), James Wall House, Taylor Apartments, E. F. Weitheimer House (1888), Sarah and Ann Walsh Apartment House (1915), Henry Owen Stable (1898), George T. Hoagland Speculative House (1901), and James Hull House (1887).
























