
Dealey Plaza is a city park in the West End Historic District of downtown Dallas, Texas. It is sometimes called the "birthplace of Dallas". It was also the location of the assassination of John F. Kennedy in 1963; 30 minutes after the shooting, Kennedy was pronounced dead at Parkland Memorial Hospital. The Dealey Plaza Historic District was named a National Historic Landmark on the 30th anniversary of the assassination, to preserve Dealey Plaza, street rights-of-way, and buildings and structures by the plaza visible from the assassination site, that have been identified as witness locations or as possible locations for the assassin.

District D is a historic worker housing district located in Manchester, New Hampshire, near the former Amoskeag Manufacturing Company millyard. It is roughly bounded by Canal, Langdon, Elm, and West Brook streets, and was added to the National Register of Historic Places on November 12, 1982. It contains three residential buildings constructed in 1864 in an area of about 3 acres (1 ha).
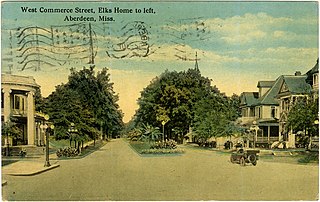
West Commerce Street Historic District in Aberdeen, Mississippi is a historic district that was listed on the National Register of Historic Places in 1988.
"Elm Grove", also known as Long's Landing, is a historic home and national historic district located at Southside, Mason County, West Virginia. The district includes seven contributing buildings and one contributing structure. The manor house is a High Victorian Italianate-style brick farmhouse built in 1884. It features two round attic portholes and three porches. Also on the property is a two-story contributing log house built in 1803, 1920s bungalow, late 19th century barn, a large sandstone fireplace shaped kiln, three outbuildings, and the site of the first brick manor house built c. 1830.
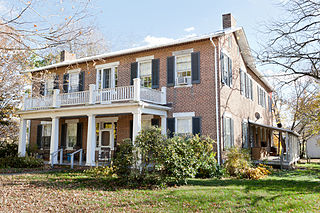
Fort Hill, also known as Fort Hill Farm, is a historic plantation house and national historic district located near Burlington, Mineral County, West Virginia. The district includes 15 contributing buildings, 1 contributing site, and 2 contributing structures. The main house was completed in 1853, and is a two-story, "L"-shaped brick dwelling composed of a side gable roofed, five bay building with a rear extension in the Federal style. It features a three-bay, one-story front porch supported by four one foot square Tuscan order columns. Also on the property are a number of contributing buildings including a washhouse and cellar, outhouse, a dairy and ice house, a meat house, a garage, a hog house, poultry houses, a bank barn with silo, and a well. The family cemetery is across the road west of the main house. Located nearby and in the district is "Woodside," a schoolhouse built about 1890, and a tenant house and summer kitchen.

The Downtown Morgantown Historic District is a federally designated historic district in Morgantown, Monongalia County, West Virginia. The district, encompassing approximately 75 acres, has 122 contributing buildings and 2 contributing sites including commercial and public buildings, residences, and churches. The district has been listed on the National Register of Historic Places since May 2, 1996. Ten of the contributing buildings are listed separately on the National Register of Historic Places. Significant structures located within the historic district are the Monongalia County Courthouse, the Metropolitan Theater, and the Old Morgantown Post Office.

"Edemar", also known as Stifel Fine Arts Center, is a historic house and national historic district located at Wheeling, Ohio County, West Virginia. The district includes two contributing buildings and two contributing structures. The main house was built between 1910 and 1914, and is a 2+1⁄2-story, brick-and-concrete Classical Revival mansion with a steel frame. The front facade features a full-width portico with pediment supported by six Corinthian order columns. Also on the property are a contributing brick, tiled-roofed three-bay carriage barn/garage; fish pond; and formal garden. The Stifel family occupied the home until 1976, when the family gave it to the Oglebay Institute to be used as the Stifel Fine Arts Center.

Scott Hill is a historic home located near Elkins in Randolph County, West Virginia, United States. It was built in 1892, and is a 2 ½ story, brick Queen Anne style dwelling on a sandstone foundation. It has an asymmetrical shape with a truncated slate covered hipped roof. The front facade features a large, one-story wraparound porch. It also has a porte cochere supported by two replacement Ionic order columns. Also on the property are a contributing one-story, square-plan frame smoke house, carriage house, chicken coop, corn crib, bank barn, equipment shed, and stone ornamental pond.

Red Hill Farm is a historic home located near Pedlar Mills, Amherst County, Virginia. The main house was built about 1824–1825, and is a 2+1⁄2-story, Federal style brick dwelling. It has a double-pile, central-hall plan. It measures 55 feet by 42 feet, and has a slate covered hipped roof. Also on the property are a contributing brick kitchen building and "Round Top," the former overseer's residence dating to the late-18th century.

Elk Hill is a historic plantation house located near Forest, Bedford County, Virginia. It was built about 1797, and consists of a 2+1⁄2-story, three bay brick central section with flanking wings in the Federal style. It has a slate gable roof and a front porch added in 1928, when restored by the architect Preston Craighill. The main block has twin brick exterior chimneys. Also on the property are a contributing small, handsome brick office, a weatherboarded cook's house and storeroom, a lattice wellhouse, and icehouse.
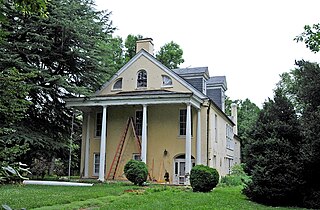
Monterosa, also known as Neptune Lodge, is a historic home located at Warrenton, Fauquier County, Virginia, USA. The original house constructed about 1847–1848, and is a 2+1⁄2-story, stuccoed brick house with a gable roof and side-passage plan.

Oakley Hill is a historic plantation house located near Mechanicsville, Hanover County, Virginia. It was built about 1839 and expanded in the 1850s. It is a two-story, frame I-house dwelling in the Greek Revival style. On the rear of the house is a 1910 one-story ell. The house sits on a brick foundation, has a standing seam metal low gable roof, and interior end chimneys. The front facade features a one-story front porch with four Tuscan order columns and a Tuscan entablature. Also on the property are a contributing smokehouse and servants' house.

McClung Farm Historic District is a historic home and national historic district located at McDowell, Highland County, Virginia. The district encompasses seven contributing buildings, three contributing sites, and three contributing structures. The main house was built in 1844, and is a two-story, five bay, brick dwelling with a single-pile, central-passage plan and an original two-story rear addition in a vernacular Federal style. It has a three bay wide front porch. The contributing buildings and structures besides the house include: a large barn, a small barn, a cattle ramp, an outhouse, a corncrib, a smokehouse, a shed, and the Clover Creek Presbyterian Church and its outhouse. The contributing sites are a wood shed foundation, the ruins of the McClung Mill, and the Clover Creek Presbyterian Church cemetery.
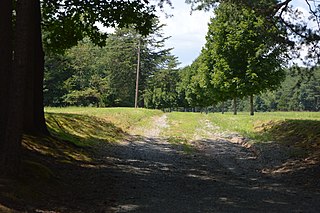
Duke House, also known as Little River Farm, is a historic home located at Bumpass, Louisa County, Virginia. It was built about 1790, and is a 1+1⁄2-story, frame dwelling sheathed with beaded weatherboards with an asymmetrical façade and double-shouldered exterior-end brick chimneys. It has a traditional single-pile, central-passage plan. A wing was added to the west end of the house during the first quarter of the 20th century. Also on the property are a contributing frame dependency and family cemetery.
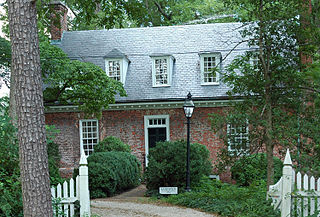
Sandwich, also known as the Old Customs House, is a historic home located at Urbanna, Middlesex County, Virginia. It was built about 1758, and is a three bay rectangular plan brick structure is built into the side of a steep hill with 1+1⁄2 stories on the west up-hill facade, and 2+1⁄2 stories on the east side. The house was renovated in the 1930s. Also on the property are a contributing brick wall, and a formal boxwood garden site, which includes four contributing garden buildings. Andrew Jackson Montague purchased the property in 1934. It is considered by many historians to be one of the oldest remaining buildings in the Urbanna Historic District.

Sunnyside is a historic plantation house located at Heathsville, Northumberland County, Virginia. It was built about 1822, and is a two-story, single-pile, central-passage-plan Federal style brick I-house. It is topped by a gabled standing seam metal roof and has a two-story kitchen addition and a two-story rear addition. The front facade features a one-story, flat-roofed portico featuring paired Doric order columns. Also on the property are the contributing former smokehouse, dairy, guest house, carriage house, corn crib, and barn. It is located in the Heathsville Historic District.

The Elms, also known as the P. D. Camp House, is a historic home located at Franklin, Virginia. It was built in 1898, as a 2+1⁄2-story, stuccoed brick eclectic dwelling with features of the Queen Anne and Colonial Revival styles. It has a rear brick ell. It consists of a hipped roof central block flanked by a pedimented gable end and a three-story turret with a conical roof. The roof is topped with original decorative iron cresting and the house has a one-story porch. The house was built by Paul D. Camp, founder of the Camp Manufacturing Company, and later the Union Camp Corporation.
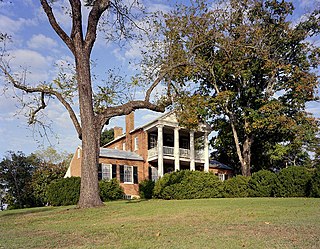
Stono, also known as Jordan's Point, is a historic home located at Lexington, Virginia. It was built about 1818, and is a cruciform shaped brick dwelling consisting of a two-story, three-bay, central section with one-story, two-bay, flanking wings. The front facade features a two-story Roman Doric order portico with a modillioned pediment and lunette and a gallery at second-floor level. About 1870, a 1+1⁄2-story rear wing was added connecting the main house to a formerly separate loom house. Also on the property are a contributing summer kitchen, ice house, and office.

Huntingdon is a historic plantation house located at Roanoke, Virginia. It was built about 1819, and is a 2+1⁄2-story, five bay, Federal style brick dwelling. It has a central-passage-plan and an integral two-story rear ell. The front and side elevations feature mid-19th century Greek Revival style porches. The house was restored and improved in 1988–1989. Also on the property is a contributing family cemetery and an outbuilding believed to have been a slave house.
Springfield Brick House, also known as Frenchwood, is a historic home located at Springfield, Hampshire County, West Virginia. It was built about 1855 and is a two-story, five bay, orange-red brick building with an L-shaped plan. It features a three-bay front porch with a hipped roof supported by Doric order columns. The house has a blend of Georgian and Greek Revival design elements. Also on the property is a contributing well.






















