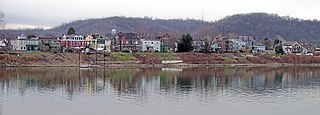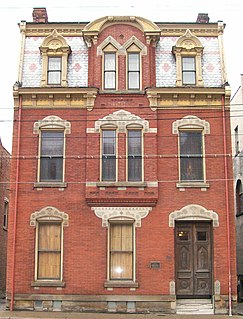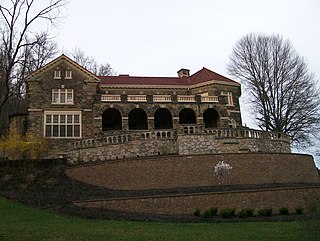
Wheeling Island is the most populated island in the Ohio River. It lies within the city of Wheeling in Ohio County, West Virginia, in the United States. The 2000 census showed a resident population of 3,142 people on the island, which has a land area of 1.514 square kilometres. Neville Island, Pennsylvania, is larger but has fewer people (1,232).

The Henry K. List House, also known as the Wheeling-Moundsville Chapter of the American Red Cross, is a historic home located at 827 Main Street in Wheeling, Ohio County, West Virginia. It was built in 1858, and consists of a two-story square main block with an offset two-story rear wing. The brick mansion features a low-pitched hipped roof with a balustraded square cupola. It has Renaissance Revival and Italianate design details. The building was once occupied by the Ohio Valley Red Cross.

The William Miles Tiernan House, also known as the Tiernan-Riley House, is a historic home located at Wheeling, Ohio County, West Virginia. It was built in 1900–01, and is a 2+1⁄2-story, L-shaped, Georgian Revival-style brick dwelling. It features two-story Ionic order pilasters that flank the one-story entrance portico. The house was built for William M. Tiernan, who was vice-president of the Bloch Brothers Tobacco Company.

Wheeling station is a U.S. historic train station located at Wheeling, Ohio County, West Virginia. It was built in 1907–1908, and is a four-story, rectangular brick and limestone building in the Beaux-Arts-style. It measures 250 feet long by 89 feet, 6 inches, deep. It features mansard roofs, built of concrete and covered with Spanish tile painted pink. Passenger service ceased in 1961. The building was remodeled in 1976 to house the West Virginia Northern Community College.

West Virginia Independence Hall is a historic government building at 1528 Market Street in downtown Wheeling, West Virginia, United States. It was built in 1860 under the supervision of architect Ammi B. Young for the federal government as a custom house, post office and courthouse. It is architecturally significant for its innovative uses of wrought iron as a framing material, and is historically significant for its role in the American Civil War. It housed the Wheeling Convention (1861), as well as the West Virginia Constitutional Convention (1863), which resulted in the separation of Unionist West Virginia from Confederate Virginia. This made it the only state to secede from a Confederate state during the war. The building was originally built as the custom house for the Western District of Virginia, and later became the center of government for the Restored Government of Virginia from 1861 to 1863, with Francis H. Pierpont serving as its governor. It was declared a National Historic Landmark in 1988. The building is now a state-run museum, housing exhibits on West Virginia history.

The Joseph Kirkwood House is a historic house in the village of Bridgeport, Ohio, United States. Originally home to one of the area's oldest families, it was built in the middle of the nineteenth century in a mix of architectural styles. Named a historic site in the 1980s, it has been converted into a health care facility.

The McCoy House, also known as Franklin Town Office or Pendleton County Library, is a historic home located at Franklin, Pendleton County, West Virginia. It was built in 1848, and is a two- to three-story, "L"-shaped, brick building in the Greek Revival-style. It features a one bay entrance portico with two sets of double Ionic order columns. A three-story porch is incorporated into the northeastern section.

Harry C. and Jessie F. Franzheim House is a historic home located on Wheeling Island at Wheeling. It was built in 1897, and is a three-story shingle style dwelling. It sits on a sandstone foundation. It features a cross gambrel roof with a long slope, two round towers with curved-glass windows, and a wide front porch with Ionic order columns.

The L. S. Good House or Good Mansion is a historic home located in Wheeling, Ohio County, West Virginia. It was built in 1904 and was placed in the National Register singularly on November 28, 1988, and as part of the East Wheeling Historic District on November 22, 1999.

Robert W. Hazlett House is a historic home located at Wheeling, Ohio County, West Virginia. It was built in 1887, and is a three-story Second Empire style brick residence measuring 30 feet (9.1 m) wide and 112 feet (34 m) deep. It features a central hooded bay and a polychrome slate-covered mansard roof. The interior has many Queen Anne style details. In 1991, it housed Friends of Wheeling, Inc., a private, non-profit, historic preservation organization and four apartments.

Lang-Hess House is a historic home located at Wheeling, Ohio County, West Virginia. It was built about 1865, and is a two-story sandstone building with Italianate design details. An attached ‘sun porch’ was added to the house about 1935. Its builder was associated with the architect and engineers of the Wheeling Suspension Bridge, and is believed to have used “extra” sandstone to build his residence following the work on bridge.

Johnson Camden McKinley House, also known as "Willow Glen," is a historic home located at Wheeling, Ohio County, West Virginia. It was built between 1914 and 1920, and is a 1+1⁄2-story massive dwelling built of ashlar sandstone. It consists of two wings that meet at right angles to form an "L" shaped building. The front elevation features a balustraded, one-story loggia that encloses a broad verandah above the piazza. The interior has a two-story entrance rotunda, a grand salon, an English-style library and 30 or so additional chambers. The house was built for coal baron Johnson Camden McKinley and his wife Agra Bennett McKinley.

H. C. Ogden House, also known as the Wise-Ogden House, is a historic home located at Wheeling, Ohio County, West Virginia. It was built in 1893, and is a 2+1⁄2-story, T-shaped, Queen Anne-style frame dwelling. It features a deep, full-width front porch with Doric order columns, a round tower with domed roof, and coursed wood shingles. The house has 5 bedrooms, 4 bathrooms, 1 half-bath, 1 kitchen, and 9 additional rooms. The house was built for Herschel Coombs Ogden (1869-1943), a publisher, community leader, and businessman significant in the history of West Virginia.

Charles W. Russell House is a historic home located at Wheeling, Ohio County, West Virginia. It was built in 1848, and is a 2+1⁄2-story, four-bay-wide, Greek Revival-style brick dwelling. It was constructed as an office and residence for attorney Charles W. Russell (1818-1867). It was part of the military headquarters established at Wheeling during the first winter of the American Civil War.

Robert C. Woods House, also known as the Jacob S. Rhodes House, is a historic home located at Wheeling in Ohio County, West Virginia, United States. It was built between 1839 and 1845, and is a 2+1⁄2-story, 13-room brick dwelling, with an Italianate-style facade. It measures 32 feet by 90 feet, with a front block 45 feet deep and rear wing of 45 feet. The front facade features curved cast-iron lintels.

Mount Saint Joseph, also known as Holloway Estate, is a historic house and motherhouse located near Wheeling, Ohio County, West Virginia. The Holloway House was built in 1854, with two additions dated to the 1920s. The original farmhouse is two stories and measures 35 feet by 45 feet. The 1920s additions include one with a garage and apartment above, and an "L"-shaped addition which became the main living quarters. Located on the property is an immense, three winged structure built as the motherhouse for the Sisters of St. Joseph. It is a Modern building built in 1954–1956. Also on the property are a contributing cold storage building, spring house, and bathhouse.

"Edemar", also known as Stifel Fine Arts Center, is a historic house and national historic district located at Wheeling, Ohio County, West Virginia. The district includes two contributing buildings and two contributing structures. The main house was built between 1910 and 1914, and is a 2+1⁄2-story, brick-and-concrete Classical Revival mansion with a steel frame. The front facade features a full-width portico with pediment supported by six Corinthian order columns. Also on the property are a contributing brick, tiled-roofed three-bay carriage barn/garage; fish pond; and formal garden. The Stifel family occupied the home until 1976, when the family gave it to the Oglebay Institute to be used as the Stifel Fine Arts Center.

Elm Hill, also known as the Campbell-Bloch House, is a historic house and national historic district located near Wheeling, Ohio County, West Virginia. The district includes two contributing buildings and one contributing site. The main house was built about 1850, and is a 2+1⁄2-story, brick house with a low 2-story wing in the Greek Revival style. It has an L-shaped plan, a 3-bay entrance portico, and hipped roof with an octagonal bell-cast central cupola. The interior has a central formal hall plan. Also on the property are a contributing brick, spring house / smoke house and a small cemetery dating to about 1835.

Chapline Street Row Historic District is a national historic district located at Wheeling, Ohio County, West Virginia. The district encompasses 10 contributing buildings, including eight residences. All buildings are brick with sandstone foundations. The first building was built in 1853, with some buildings added through the 1870s, and the last in 1896. The houses are in the Late Victorian style and are considered an architectural "super block."

Wheeling Island Historic District is a national historic district located on Wheeling Island in Wheeling, Ohio County, West Virginia. The district includes 1,110 contributing buildings, 5 contributing sites, 2 contributing structures, and 3 contributing objects. It is a largely residential district consisting of two-story, frame detached dwellings built in the mid- to late-19th and early-20th century, including the Irwin-Brues House (1853) and a number of houses on Zane Street. The houses are representative of a number of popular architectural styles including Bungalow, Italianate, Queen Anne, and Colonial Revival. Notable non-residential contributing properties include the Exposition Building (1924), Thompson United Methodist Church (1913-1915), Madison School (1916), firehouse (1930-1931), the Bridgeport Bridge (1893), the Aetnaville Bridge (1891), "The Marina," Wheeling Island Baseball Park, and "Belle Island Park." It includes the separately listed Wheeling Suspension Bridge, Harry C. and Jessie F. Franzheim House, and John McLure House.























