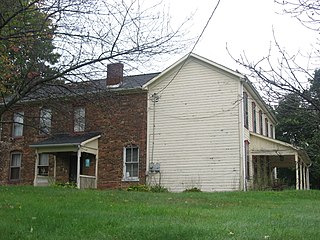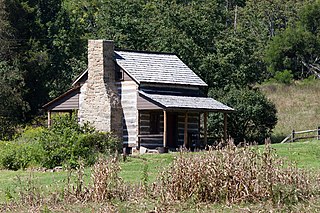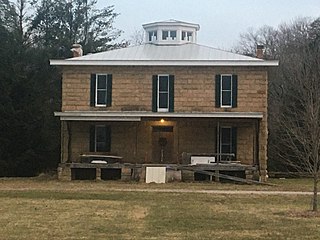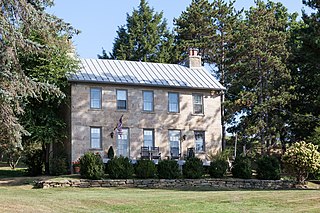
Chippokes Plantation State Park is located at 695 Chippokes Park Road, Surry, Virginia. It is in a rural, agricultural area off the James River and Route 10 in Surry County, and is protected under the state park system.
The Captain David Pugh House is a historic 19th-century Federal-style residence on the Cacapon River in the unincorporated community of Hooks Mills in Hampshire County, West Virginia, United States. It is also known by its current farm name, Riversdell. It is a 2+1⁄2-story frame dwelling built in 1835. It sits on a stone foundation and has a 2+1⁄2-story addition built in 1910. The front facade features a centered porch with shed roof supported by two Tuscan order columns. The rear has a two-story, full-width porch recessed under the gable roof. Also on the property are a contributing spring house, shed, outhouse, and stone wall.
Rockland, also known as Verdier Plantation, Schley Farm and Knode House, was built by James Verdier between 1771 and 1785 near Shepherdstown, West Virginia. Verdier was a Huguenot, the son of a French silk weaver, who married Lady Susanna Monei and came to North America to escape religious persecution. In America he became a tanner, with tanneries in Martinsburg, West Virginia, Sharpsburg, Maryland and Shepherdstown. His children founded Verdiersville, Virginia after his death. The older portion of the house is stone masonry. A brick Victorian style addition was built in 1897.

Capon Springs, also known as Frye's Springs and Watson Town, is a national historic district in Capon Springs, West Virginia that includes a number of resort buildings ranging in age from the mid-nineteenth century to the early 20th century. The area grew around a mineral spring discovered by Henry Frye in the 1760s, so that by 1787 the town of Watson had been established. By 1850, the 168-room Mountain House Hotel had been built, enduring until it burned in 1911. Also in 1850, the state of Virginia built Greek Revival bath pavilions and the President's House. A period of decline followed the Mountain House fire, but rebuilding began in the 1930s under the ownership of Louis Austin. The resort is still in Austin family ownership.

Berea Sandstone, also known as Berea Grit, is a sandstone formation in the U.S. states of Michigan, Ohio, Pennsylvania, West Virginia, and Kentucky. It is named after Berea, Ohio. The sandstone has been used as a building stone and is a source of oil and gas.

Miller Tavern and Farm is a historic home and farm located near Martinsburg, Berkeley County, West Virginia. The main house is "L" shaped and consists of a vernacular tavern building, built about 1813, to which is appended a Greek Revival-style "I"-house built about 1831. The house of painted brick and wood construction. It has an intersecting gable roof structure clad in standing seam metal. Also on the contributing property is the Dr. John Magruder House, privy, smokehouse, barn, bank barn, and two sheds.
Gamsjager–Wysong Farm, also known as the Old Gamsjager Place, is a historic farmhouse located at St. Clara, Doddridge County, West Virginia. It was built in 1906, and is a two-story, rectangular German-style farmhouse with a two-story rear wing. It has a steeply pitched roof and sits on a sandstone foundation. Also on the property is a cellar house and 19th-century German bank barn.

Danforth Brown House, also known as Old Worrell Farm, is a historic home located near Wellsburg, Brooke County, West Virginia. It is a two-story, five bay, brick and frame I house form dwelling in the Italianate style. The original section was built in 1823, with additions built in the 1870s. It sits on a sandstone foundation. Also on the property is the original spring house.
Tuscawilla, also known as Knight Farm and Edward Dana Knight Farm, is a historic home located near Lewisburg, Greenbrier County, West Virginia. It was built in 1844, and is an "L"-shaped brick house with a 5-bay front facing west. The facade has both Federal and Neo-Classical design elements. It features a one-story portico with modified Doric order columns centered at the front elevation. Several additions were made to the house after 1920.

Jacob Prickett Jr. Log House is a historic home located near Montana, Marion County, West Virginia. It was built in 1781, and is a two-story, rectangular log structure with a gable roof. It has a sandstone-walled cellar.

Gen. John McCausland House, also known as "Grape Hill," is a historic home located near Pliny, Mason County, West Virginia. The main house was built in 1885, and is a two-story sandstone residence. It features a full-length, one story, five bay porch with fluted Doric order columns and metal covered hip roof. The house was built by Confederate General John McCausland (1836–1927). The boundary increase expanded the listing to include 23 additional contributing buildings and 4 contributing structures and designated it a national historic district. They include a variety of farm-related outbuildings and a log house.

Lewis-Capehart-Roseberry House, also known as "Roseberry," is a historic home located at Point Pleasant, Mason County, West Virginia. It was built about 1820, and is a spacious two story, double-pile, brick residence with a gable roof in the Federal-style. It features sandstone lintels and sills.
Col. William Henderson French House, also known as "Legend Valley Farm," is a historic home located near Athens, Mercer County, West Virginia. It was built about 1855, and is a three-story, frame dwelling with an ell with Greek Revival overtones. It sits on a sandstone foundation and features porches with small, rounded columns and railings of various designs.

Stewart Hall is a historic library and administration building associated with the West Virginia University and located at Morgantown, Monongalia County, West Virginia. It was built between 1900 and 1902, and consists of a gabled central block, a 2 1/2 story gabled entrance pavilion, and a monumental octagonal tower. It is built of reinforced concrete and coursed Amherst sandstone blocks and is in the Romanesque Revival style. The interior features a two-story, arcaded rotunda. It housed the university library until 1931, when it became the Administration Building. It was renamed in the 1970s in honor of Irvin Stewart, president of the University from 1946 to 1958.

D.I.B. Anderson Farm, also known as the D.I.B. Anderson House and Chauncey M. Price House, is a historic home located in Morgantown, Monongalia County, West Virginia. It was built about 1866, and is a two-story, asymmetrical brick farmhouse in a vernacular Italianate style. It features a one-story front porch and a second story "sleeping porch." Also on the property is a contributing ice house and summer kitchen building built of hand made bricks, and a cut sandstone well house.
Hamilton Farm Petroglyphs, also known as Pictured Rocks and Indian Picture Rocks, are a series of ancient petroglyphs located on U.S. Route 119 southeast of Ringgold, in Monongalia County of northern West Virginia. The rock art designs were carved by early Native Americans on sandstone.

Lang-Hess House is a historic home located at Wheeling, Ohio County, West Virginia. It was built about 1865, and is a two-story sandstone building with Italianate design details. An attached ‘sun porch’ was added to the house about 1935. Its builder was associated with the architect and engineers of the Wheeling Suspension Bridge, and is believed to have used “extra” sandstone to build his residence following the work on bridge.

A. W. Gribble Farm, also known as Deerwood Farm, is a historic house and farm located near Pisgah, Preston County, West Virginia. The house was built about 1842, and is a 2+1⁄2-story, five bay, side gabled, I house. It is built from square cut, regular coursed sandstone and measures 24 feet by 36 feet. Also on the property are a two-story springhouse, pantry building, and barn.

"Pinecrest", also known as the Richard C. Kerens House and Kerens-Spears House, is a historic home located at Elkins, Randolph County, West Virginia. It was built in 1892, as a summer home for Richard C. Kerens. It is a large sandstone dwelling in a modified Shingle Style. It has an asymmetrical shape with gable-fronted sections in the main portion, a hip roof on the servants wing, and two cone-shaped tops on rounded turrets. It features a front porch that extends well beyond the exterior wall and curves along a single-story rounded projection at the east corner.

















