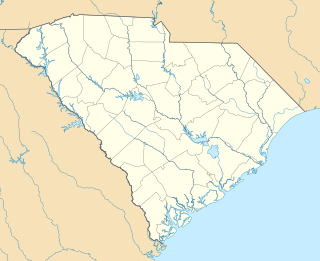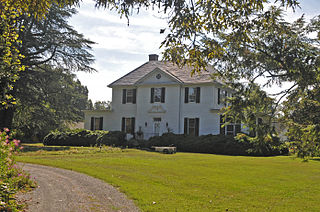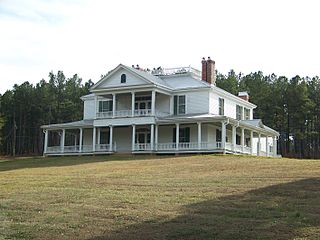
Magnolia Grove is a historic Greek Revival mansion in Greensboro, Alabama. The house was named for the 15-acre (6.1 ha) grove of Southern magnolias in which it stands. It was added to the National Register of Historic Places on April 11, 1973, due to its architectural and historical significance. It now serves as a historic house museum and is operated by the Alabama Historical Commission.

The Iredell County Courthouse is a historic courthouse building located at Statesville, Iredell County, North Carolina. It was built in 1899, and is a two- to three-story, square Beaux Arts building. It is sheathed in yellow brick and consists of a center five-bay wide three-story block, surmounted by a mansard cupola and fronted by a two-story tetrastyle pedimented portico, and flanking one-bay wide two-story wings.

Home National Bank is a historic bank building located near Lexington, Lexington County, South Carolina. It was built in 1912, and is a two-story brick building. Its corner entrance features a pediment supported by engaged Doric order columns. It is one of five commercial buildings that survived the 1916 fire. The building housed the town's post office from 1912 until the 1960s.

Calhoun-Gibert House is a historic home located at Willington in McCormick County, South Carolina. It was built about 1856 and was originally a one-story Greek Revival style dwelling.

Swan Ponds is a historic plantation house located near Morganton, Burke County, North Carolina. It was built in 1848, and is a two-story, three bay, brick mansion with a low hip roof in the Greek Revival style. It features a one-story low hip-roof porch with bracketed eaves, a low pedimented central pavilion, and square columns. Swan Ponds plantation was the home of Waightstill Avery (1741–1821), an early American lawyer and soldier. His son Isaac Thomas Avery built the present Swan Ponds dwelling. Swan Ponds was the birthplace of North Carolina politician and lawyer William Waightstill Avery (1816–1864), Clarke Moulton Avery owner of Magnolia Place, and Confederate States Army officer Isaac E. Avery (1828–1863).

The Dillon Graded School and Dillon Public School, now the J. V. Martin Junior High School, are a pair of historic school buildings at 405 West Washington Street in Dillon, South Carolina. The Dillon Graded School, completed in 1896, is a two-story brick structure with a projecting tower section. The tower is adorned with round arches and brackets in the eaves. The Dillon Public School is also a two-story brick structure, but it was built in 1912 and is Classical Revival in style. It has a U-shaped plan, with its main facade facing North 3rd Avenue. This elevation features a full-height porch, supported by square columns and topped by a full gabled pediment. Additions were made to the school 1936 and 1957, and in 1970 it was renamed the J. V. Martin Junior High School. Its central core was destroyed by fire in 1980, but was re-built.

Dr. Joseph A. McLean House is a historic home located near Sedalia, Guilford County, North Carolina. It was built about 1850, and is a two-story, three bay, vernacular Greek Revival style dwelling. The house originated as a two-story log structure and has a one-story gable-roofed rear ell. The front facade features a massive one-story pedimented portico at the central entrance bay.

Summer Villa and McKay–Salmon House is a historic plantation complex and national historic district located near Lillington, Harnett County, North Carolina. It encompasses seven contributing buildings on a rural farm complex. Summer Villa was built about 1849, and is a two-story, five bay, Greek Revival style dwelling updated in the early 20th century Classical Revival style. It features a central, two-story pedimented portico supported by monumental Doric order columns with a one-story wraparound porch. The outbuildings associated with Summer Villa include the "Playhouse", carriage house, corn crib and three outbuildings. The McKay–Salmon House built in the last quarter of the 19th century and is a one-story decorated frame cottage.

Hoke County Courthouse is a historic courthouse building located at Raeford, Hoke County, North Carolina. It was designed by the architectural firm of Milburn, Heister & Company and built in 1912. It is a three-story Classical Revival style tan brick building fronted by a tetrastyle pedimented Ionic order portico.

William E. Smith House, also known as The French Country Inn, is a historic home located at Selma, Johnston County, North Carolina. It was built about 1900 and enlarged to its present size about 1912, and is a two-story, Classical Revival style frame dwelling. The front facade features an imposing pedimented portico supported by giant Ionic order columns.

Carson–Young House is a historic home located near Marion, McDowell County, North Carolina. It was built about 1860, and is two-story, three bay, frame I-house with Greek Revival style design influences. A one-story, hip-roofed rear addition was built about 1951. It features a central, one-bay-wide, two-story porch is capped with a full pediment roof. Also on the property is a contributing two-story, brick schoolhouse and barn.

John F. Ewart Farm is a historic home, farm, and national historic district located near Huntersville, Mecklenburg County, North Carolina. The district encompasses five contributing buildings and one contributing site in rural Mecklenburg County. The farmhouse was built in 1898, and is a two-story, three-bay, vernacular I-house with a rear kitchen ell. It has a triple-A roof and two exterior, brick end chimneys. It features a pedimented gable front porch. Other contributing resources include a dairy and well canopy, a smokehouse, barn, barn, and the agricultural landscape.

Dr. Hassell Brantley House is a historic home located at Spring Hope, Nash County, North Carolina. It was built in 1912, and consists of a two-story, five bay, central block with two-story gable roofed wings. A has a one-story rear kitchen wing with a hip roof. The front facade features full-height, Classical Revival pedimented portico, with Ionic order columns and a wrap-around porch.

Montrose is a historic estate and national historic district located at Hillsborough, Orange County, North Carolina. The main house was built about 1900 and remodeled in 1948. It is a two-story, three bay, double-pile frame dwelling with a high-hip, slate-covered roof, and flanking one-story wings. It features a Colonial Revival style pedimented entrance pavilion with a swan's neck pediment. Also on the property are the contributing William Alexander Graham Law Office with Federal style design elements, garage (1935), kitchen, smokehouse, pump house (1948), tractor shed (1948), animal shelter (1948), barn and the landscaped gardens.

Carson-Andrews Mill and Ben F.W. Andrews House, also known as Andrews Mill, is a historic home and grist mill located near Washburn, Rutherford County, North Carolina. The Carson-Andrews Mill was built between about 1830 and 1835, and is a two-story-with-attic heavy timber frame grist mill. Operation of the mill ceased in the early 1930s. The Ben F. W. Andrews House was built between about 1904 and 1908, and is a two-story, Colonial Revival style frame dwelling with a one-story rear ell. It features a pedimented, two-tier center-bay porch with one-story wraparound sections. Other contributing resources are the landscaped grounds, water wheel and stone mount (1897), flower house, and privy.

Dr. Nathan M. Blalock House is a historic home located near Raleigh, Wake County, North Carolina. It was built about 1910, and is a two-story, double-pile, Classical Revival-style frame dwelling with a hipped roof. The front facade features a full height, projecting pedimented portico supported by two pairs of fluted wood Ionic order columns and one-story wraparound porch. Also on the property are the contributing well house and wall.

Pine Hall, also known as the Jeremiah Dunn House and Julian Gregory House, is a historic home located at Raleigh, Wake County, North Carolina. It was built about 1841, and enlarged and remodeled in 1940–1941 in the Colonial Revival style. The original core is a two-story, frame I-house with a hipped roof over a raised basement. It features a two-story pedimented portico with massive Doric order columns. Identical side-gable, single-pile, one-story wings were added with the 1940-1941 renovation. Also on the property is a contributing garage.

Lea Laboratory is a historic laboratory building located on the original campus of Wake Forest University at Wake Forest, Wake County, North Carolina. It was designed by noted Baltimore architect John Appleton Wilson (1851–1927) and built in 1887–1888. It consists of a two-story pedimented central brick block, three bays wide and seven deep flanked by one-story pedimented brick wings. The building has a blend of Colonial Revival and Victorian design elements. It is the oldest remaining building on the original campus of Wake Forest University, now Southeastern Baptist Theological Seminary, and was one of the first chemical laboratories constructed on a Southern college campus.

Little Manor is a historic plantation house located near Littleton, Warren County, North Carolina. It was built about 1804, and is a Federal style frame dwelling consisting of a two-story, five bay, pedimented main block flanked by one-story wings. It has a pedimented center bay front porch with Doric order pilasters and an older two-story rear wing, dated to about 1780.

William Henry and Sarah Holderness House, also known as the Holderness-Paschal-Page House, is a historic plantation house located near Yanceyville, Caswell County, North Carolina. It was built about 1855, and is a two-story, Greek Revival style frame dwelling. It consists of a three-bay, hip roofed, main block flanked by one-story, one-bay side wings. The front facade features a pedimented one-bay Greek Revival-style porch, also found on the wing entrances. The interior features architectural woodwork by Thomas Day. Also on the property are the contributing smokehouse and carriage house.

















