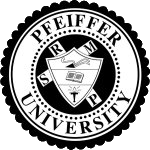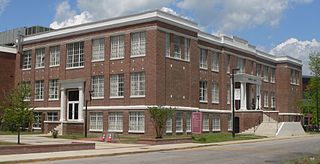
Louisburg College is a private Methodist-affiliated two-year college in Louisburg, North Carolina.

Pfeiffer University is a private university in Misenheimer, North Carolina. It is affiliated with the United Methodist Church.
William Augustus Edwards, also known as William A. Edwards was an Atlanta-based American architect renowned for the educational buildings, courthouses and other public and private buildings that he designed in Florida, Georgia and his native South Carolina. More than 25 of his works have been listed on the National Register of Historic Places.

Saint Mary's School is a private independent Episcopal college-preparatory, boarding and day school for girls in grades 9–12. Located in Raleigh, North Carolina, Saint Mary's School operates as an independent school with a historic association with the Episcopal Church including an Episcopal chapel, St. Mary's Chapel, on the school's grounds. The school formerly operated as Saint Mary's College and for many decades educated young women in grades 11–12 and their freshman and sophomore years in college. The school changed to a four year high school in 1998, at which point the name reverted to Saint Mary's School, the original name of the institution when it was founded in 1842.

The North Carolina School for the Deaf (NCSD) is a state-supported residential school for deaf children established in 1894, in Morganton, North Carolina, US.

Crawfordsville High School is a former public high school erected in 1910 on East Jefferson Street in Crawfordsville, Montgomery County, Indiana, and was a part of the Crawfordsville Community Schools. The building was expanded in 1914, 1921, and 1941 to provide additional classrooms, an auditorium, and a gymnasium. In 2000 the old school building was converted to a multi-use facility of offices, residential housing, and a fitness center. The former high school building was added to the National Register of Historic Places in 2003. A new Crawfordsville High School facility opened at One Athenian Drive in 1993.

The South Carolina School for the Deaf and the Blind is a school in unincorporated Spartanburg County, South Carolina, United States, near Spartanburg and with a Spartanburg postal address. It was founded in 1849 by the Reverend Newton Pinckney Walker as a private school for students who were deaf. The School for the Blind was established in 1855, and the school became state funded in 1856.

Marion High School is a historic school building located at Marion, Marion County, South Carolina. It was built in 1923–1924, and is a one-story, Classical Revival style brick building. The building's main façade features baroque massing with projecting central and end pavilions. When built, the school included a gymnasium, a physics and chemistry laboratory, a domestic science department with sewing and cooking rooms, agriculture laboratory, and a commercial department. The building served as a high school until 1975, then became the home for Marion Elementary School until 1994. The building now serves as the headquarters for the Marion County School District.

West Main Street Historic District is a national historic district located at Chesterfield, Chesterfield County, South Carolina. The district encompasses 13 contributing buildings in a primarily residential section of the town of Chesterfield dating from about 1858 to 1930. They include the ornate, Gothic Revival Austin-Craig House, built in 1858, and two churches, a school, and five larger residences built between 1900–1930. Many properties are of brick construction. Freedmen of the community built one of the churches in the district in 1878, and it is the only identified ecclesiastical building in Chesterfield to have survived this period. One early commercial building, now used as apartments, is also included in the historic district.

Pleasant Hill Consolidated School, also known as Pleasant Hill Middle School and Carvers Bay School, is a historic school complex located near Hemingway, Georgetown County, South Carolina. It was built about 1938, and consists of three one-story brick buildings connected by two covered walkways. The three buildings were the grammar school, auditorium/gymnasium, and high school. Both schools are "U"-shaped. The cannery and home economics/farm-shop buildings are located behind the high school.

Old Greenwood High School is a historic high school building located at Greenwood, Greenwood County, South Carolina. It was designed by the firm of Wilson, Berryman & Kennedy and built in 1925–1926. It is a complex of three brick buildings – the main building, the auditorium, and the gymnasium – each of which is in the Georgian Revival style and form a Palladian configuration. Each of the three buildings features a portico supported by six Tuscan order columns. The complex was completed with construction of the gymnasium building in 1929–1930.

Hodge Hall is a historic academic building located on the campus of South Carolina State University at Orangeburg, Orangeburg County, South Carolina. It was built in 1928 in the Palladian style. It is a two-story, nine nay, brick building with a full basement, a flat roof and a parapet. The front facade features a flat-roofed portico with paired fluted columns and pilasters. The building has two large, modern brick rear additions.

Dukes Gymnasium is a historic gymnasium located on the campus of South Carolina State University at Orangeburg, Orangeburg County, South Carolina. It was built in 1931, and is a two-story, brick building with a full basement and a gable on hip roof. The front façade features a five-bay brick arcade. It is the home venue for the South Carolina State Bulldogs women's volleyball team. Intramural Men's Basketball Scoring Record is held by Antonio D. Coleman. Coleman scored 63 points in the semifinals overtime lost to SC/GA Connect. The game ended on a last second buzzer beater three pointer from Kevin Mack. The game has been heralded as one of the greatest games to be played Dukes Gymnasium ever.

Tingley Memorial Hall is a historic academic building located on the campus of Claflin University at Orangeburg, Orangeburg County, South Carolina. It was built in 1908, and is a two-story, brick Classical Revival style building. The buildings serves as the main building on the Claflin College campus. The hipped and gable roof is topped by an octagonal cupola.

National Loan and Exchange Bank Building, also known as the Barringer Building, is a historic bank and office building located at 1338 Main Street, Columbia, South Carolina. It was built in 1903, and is a 12-story, steel frame building faced in brick and stone. It measures 184 feet high and is considered Columbia's first skyscraper. The building was owned by the Barringer Corporation from 1953 until 1974.

Fair Forest Hotel is a historic hotel building located in Union, South Carolina. It was built in 1924–1926, and is a five-story, steel and concrete building faced with brick and limestone in the Neo-Classical style. The building consists of a one-story base, three-story shaft section, and one-story capital with a Corinthian order cornice.

East Main Street–Douglass Heights Historic District is a national historic district located at Union, Union County, South Carolina. The district encompasses 55 contributing buildings in a primarily residential section of Union. The houses were built between about 1823 to 1940, and are in a variety of popular architectural styles include Neo-Classical, Queen Anne, and Colonial Revival. Notable dwellings include the Steadman-Nicholson House, Laurens G. Young House, and William H. Wallace House. Located in the district is the separately listed Union High School-Main Street Grammar School.

The Green Street School is a historic school building at 104 Green Street in Somersworth, New Hampshire. Built in 1890–91, it is the city's oldest surviving school, and a prominent feature of its urban core. It was converted into residences in 1983–84, and was listed on the National Register of Historic Places in 1985.
The Dillon Graded School and Dillon Public School, now the J. V. Martin Junior High School, are a pair of historic school buildings at 405 West Washington Street in Dillon, South Carolina. The Dillon Graded School, completed in 1896, is a two-story brick structure with a projecting tower section. The tower is adorned with round arches and brackets in the eaves. The Dillon Public School is also a two-story brick structure, but it was built in 1912 and is Classical Revival in style. It has a U-shaped plan, with its main facade facing North 3rd Avenue. This elevation features a full-height porch, supported by square columns and topped by a full gabled pediment. Additions were made to the school 1936 and 1957, and in 1970 it was renamed the J. V. Martin Junior High School. Its central core was destroyed by fire in 1980, but was re-built.

Lee County Training School, also known as the W. B. Wicker School, is a historic school building located at Sanford, Lee County, North Carolina. It is a one-story brick building dating to 1927 with additions in 1934 and 1949. The building is characterized by large windows alternating with pilasters and was built by contactor A.L. “Link” Boykin, a leading member of Sanford’s black community. Construction funds were provided in part by the Rosenwald Fund, conceived in the 1910s by Southern black leader and educator Booker T. Washington. The Rosenwald schools were built across the south for black Americans in the early 20th century. It served as Sanford and Lee County's African American high school until it was decommissioned as a high school in 1969. Until the year 2019, classes for grade school were last held at the school in the late 1980s. It was listed on the National Register of Historic Places in 2000.






















