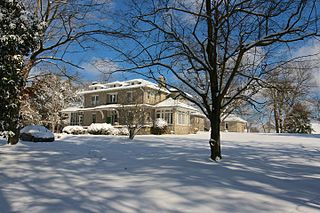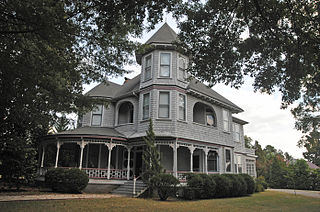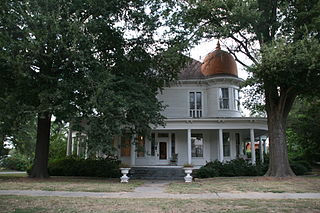
The Hood–Anderson Farm is a historic home and farm and national historic district located at Eagle Rock, Wake County, North Carolina, a suburb of the state capital Raleigh. The main house was built about 1839, and is an example of transitional Federal / Greek Revival style I-house. It is two stories with a low-pitched hip roof and a rear two-story, hipped-roof ell. The front facade features a large, one-story porch, built in 1917, supported by Tuscan order columns. Also on the property are the contributing combined general store and post office (1854), a one-room dwelling, a two-room tenant/slave house, a barn (1912), a smokehouse, and several other outbuildings and sites including a family cemetery.

The Aycock Birthplace, also known as the Charles B. Aycock Birthplace, is a historic home in Wayne County, North Carolina, and a historic site belonging to the North Carolina Department of Natural and Cultural Resources' Historic Sites division. The property was the location of the birth of Governor Charles Brantley Aycock in 1859, and exhibits at the historic site serve to tell the story of the Governor's political career and the education reforms he enacted while in office. It was built about 1840, and is a one-story weatherboard dwelling on a brick pier foundation. It has a gable roof and exterior end chimneys.

The Espy Watts Brawley House, also known as the Brawley House, is a historic home located at Mooresville, Iredell County, North Carolina. It was built in 1904, and is a large 2 1/2-story, transitional Queen Anne / Colonial Revival style frame dwelling. It has a two-story side wing with a two-story, three-sided bay; truncated slate hipped roof; and one-story wraparound porch with porte-cochère. Also on the property are two contributing outbuildings.

Swan Ponds is a historic plantation house located near Morganton, Burke County, North Carolina. It was built in 1848, and is a two-story, three bay, brick mansion with a low hip roof in the Greek Revival style. It features a one-story low hip-roof porch with bracketed eaves, a low pedimented central pavilion, and square columns. Swan Ponds plantation was the home of Waightstill Avery (1741–1821), an early American lawyer and soldier. His son Isaac Thomas Avery built the present Swan Ponds dwelling. Swan Ponds was the birthplace of North Carolina politician and lawyer William Waightstill Avery (1816–1864), Clarke Moulton Avery owner of Magnolia Place, and Confederate States Army officer Isaac E. Avery (1828–1863).

Gaither House is a historic home located at Morganton, Burke County, North Carolina. It was built about 1840, and is a one-story, three-bay, hip roofed, Greek Revival style frame house. It features a three-bay, pedimented entrance porch supported by four, large, fluted Doric order columns. It was the home of Burgess Sidney Gaither (1807-1892), a Whig party attorney long prominent in local and state political activities.

Powe House is a historic home located at Durham, Durham County, North Carolina. It was built in 1900, and is a two-story, Neoclassical style frame dwelling with a large hip-roofed core and pedimented wings. When built, it featured a one-story wraparound porch and an overlapping two-story portico at the central entrance bay.

Scarborough House is a historic home located in the Hayti neighborhood of Durham, Durham County, North Carolina. It was built in 1916, and consists of a cubical two-story, two-room-deep hip roofed main block, with a two-story hip-roofed rear ell. It features a Neoclassical style, two-story flat-roofed portico on paired Doric order columns. It was built by prosperous African-American funeral home owner J. C. Scarborourgh and his wife Daisy and many of the materials used for the house were salvaged by Scarborough from the 1880s Queen Anne Style Frank L. Fuller House which formerly stood in the 300 block of E. Main St.

John Wesley Snyder House is a historic home located near Winston-Salem, Forsyth County, North Carolina. It was completed about 1922, and is a large two-story, three bay, American Craftsman style granite dwelling. It features a low hipped roof pierced by three low hipped dormers, widely overhanging eaves, carved rafter ends, and projecting entrance bay supported by a pair of extraordinarily dramatic, large, curved, wood brackets. It has a Colonial Revival / Craftsman interior. Construction materials were sourced from local quarries and forests. Also on the property are the contributing two-story granite carriage house/apartment (c.1922), granite smokehouse (c.1940), frame barn (c.1922), and frame pack house (c.1950).

The Agnew Hunter Bahnson House is a historic house located at Winston-Salem, Forsyth County, North Carolina.

The Jesse Benbow House II is a historic house located near Oak Ridge, Guilford County, North Carolina.

Harden Thomas Martin House is a historic home located at Greensboro, Guilford County, North Carolina. It was built in 1909, and is a 2 1/2-story, double pile, Colonial Revival style frame dwelling. It consists of a main block with shallow, gable-roofed projections; two one-story, hip-roofed rear wings; and a porte-cochere. The front facade features a bowed, two-story portico supported by four fluted Ionic order columns with large terra cotta capitals. Also on the property are two contributing frame outbuildings.

Dr. David P. Weir House is a historic home located at Greensboro, Guilford County, North Carolina. It was built about 1846, and is a two-story, frame structure with Greek Revival and Italianate style design elements. It has a low hip roof pierced by two interior chimneys and a one-story kitchen wing. The house was expanded in 1961 by created a large meeting space at the front of the house for the Greensboro Woman's Club. The house may have been built from a plan provided by the well-known New York architect Alexander Jackson Davis.

Boone-Withers House is a historic home located at Waynesville, Haywood County, North Carolina. It was built about 1883, and is a 2 1/2-story, Late Victorian style frame dwelling. It has a large, two-story gabled wing and three smaller, two-story bays. It features a one-story, hip roofed wraparound porch and two tall chimneys.

Dr. J. Howell Way House is a historic home located at the south end of Main Street Waynesville, Haywood County, North Carolina. The beautiful brick home was once a modest smaller brick home owned by the Welch family, relatives of Robert love the father of Waynesville. The original home pre dates the civil war and parts of the current structure dates to before the war. In 1888 Dr. J. Howell Way, a prominent physician, married Marietta Welch and in 1894 the small home was acquired, along with an 11-acre tract of land. Soon after dr. Way built a medical office and by 1899 had completed one of the areas most distinguished homes. The home is a large 3 1/2 story brick dwelling retaining a lot of the woodwork, large carved fireplaces, and grand staircase with Queen Anne and Colonial Revival style design elements. It also features a full attic and widow's walk on the very top of the structure. It has a complex roof system composed of a broad hip broken with projecting gables and shed dormers; a one-story, hip roof front wraparound porch and second floor balcony; porte-cochère, and a projecting three-sided, two story bay. Also on the property are the contributing medical office and carriage house.

The Clarke–Hobbs–Davidson House, also known as the Masonic Temple and Charles A. Hobbs House, is a historic home located at Hendersonville, Henderson County, North Carolina. It was built about 1907, and is a two-story, brick, transitional Queen Anne / Colonial Revival style dwelling. A rear brick addition was built about 1958, after it was acquired by the Masons for use as a Masonic Lodge. It features a one-story hip roofed full-width porch and a tall deck-on-hip roof.

Elisha Calor Hedden House is a historic home located at Webster, Jackson County, North Carolina. The house was built in 1910, and is a modest two-story, two bay, Queen Anne-style frame dwelling. It has a hipped roof with projecting gable and cross-gables. It features a one-story, hipped roof, wraparound porch supported by slender Doric order columns. Also on the property is a contributing frame carriage house.

J.C. Black House is a historic home located at Carthage, Moore County, North Carolina. It was built in 1893, and is a large two-story, rectangular Queen Anne style frame dwelling. It sits on a brick foundation and has a hipped roof. It features a three-story, polygonal corner tower, recessed balcony, round two-story bay, and a front porch with decorative sawnwork, turned brackets, and a spindle frieze. Also on the property is a contributing fanciful, polygonal well house.

Calvin Wray Lawrence House is a historic home located near Apex, Wake County, North Carolina. The house was built about 1890, and is a two-story, three-bay, single-pile frame I-house with a central hall plan. It has a triple-A-roof; full-width, hip-roof front porch; and a two-story addition and two-story gabled rear ell. Also on the property are the contributing well house, outhouse, and storage barn.

Perry-Cherry House is a historic home located at Mount Olive, Wayne County, North Carolina. It was built about 1904 and altered in 1933–1936. It is a two-story, three bay, frame dwelling with Classical Revival and Colonial Revival style elements. It has a nearly pyramidal hip roof and hip roofed rear two-story ell. The front facade features a two-story Classical semi-circular portico which is supported by monumental Ionic order columns. It was the home of L. G. and Bessie Welling Geddie, original investors in the Mt. Olive Pickle Company.

The Aycock House is a historic house located at 410 West Church Street in Morrilton, Arkansas.


















