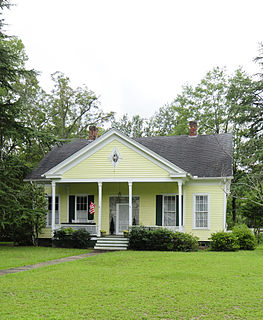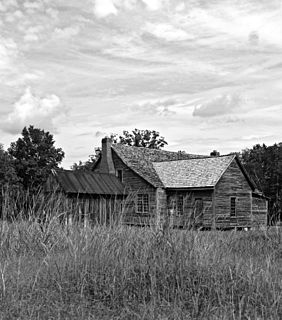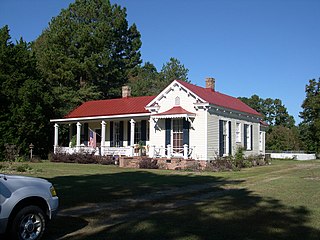
Cedar Springs Historic District is a historic district in Abbeville and Greenwood Counties in South Carolina. It has three contributing properties. It is located at the intersection of Abbeville County Road 33, Greenwood County Road 112, and Greenwood County Road 47. The buildings were built between 1820 and 1856.

The John Davis House is a historic home located at Fayetteville, Cumberland County, North Carolina. It was built about 1870, and is a two-story, three bay, frame dwelling Late Victorian style ornament. It rests on a brick pier foundation and has a gable roof with flared eaves. The front facade features a one-story shed roof porch, supported by four chamfered posts with lacy sawn brackets.

The Modjeska Monteith Simkins House is a historic place of the civil rights movement. The house, which was owned by Modjeska Monteith Simkins, is located at 2025 Marion Street in Columbia, South Carolina. On March 25, 1994, it was named to the National Register of Historic Places.

Cohasset is a house in northeastern Hampton County, South Carolina about 5 mi (8 km) north of Hampton, South Carolina near the unincorporated community of Crocketville. It was built about 1873. It is north of U.S. Route 601. It was named to the National Register of Historic Places on July 24, 1986.
Evan J. Lide House, also known as Meade House, is a historic home located at Springville, Darlington County, South Carolina. It was built about 1839, and is a rectangular, two-story gable-roofed weatherboard-clad dwelling. It is set on a brick pier foundation and has a central hall plan. The front façade features a full-width, one-story, shed-roofed porch supported by square, solid pine posts.

Simon Bouknight House is a historic home located at Batesburg-Leesville, Lexington County, South Carolina. It was built in 1890, and is a one-story, weatherboarded Victorian cottage under a gabled roof. It has a gabled projecting central porch supported by four regularly spaced slender wood posts; front and end gables with cornice returns and centered, diamond-shaped windows; and corbeled chimneys. The house is set on a lattice brick foundation.

Ballentine-Shealy House, also known as the Ballentine-Shealy-Slocum House, is a historic home located near Lexington, Lexington County, South Carolina. It was built in the late-18th or early-19th century, and is a 1+1⁄2-story, rectangular log building. It is sheathed in weatherboard and has a standing seam metal gable roof. It has shed rooms on the rear and a one-story shed-roofed front porch with an enclosed room. The house has a hall-and-parlor plan and an enclosed stair. An open breezeway connects the house to the kitchen, which has a fieldstone and brick chimney and a side porch. Also on the property a dilapidated dairy, a small log barn, and a well house.

Webb-Coleman House, also known as Christian's Post Office, is a historic home located near Chappells, Saluda County, South Carolina. It was built between 1800 and 1825, and is a 2+1⁄2-story, five-bay, Federal style farmhouse. It has a gable roof and is sheathed in weatherboard. A one-story, frame wing was added in the mid-19th century and in 1915, a one-story, gable-roofed, frame ell and shed-roofed porch. Also on the property are the contributing mid-to late-19th century cotton house, an early-20th century garage, an early 1930s dollhouse, and an early-20th century tenant house. The house operated as a post office from 1833 to 1844.

Bonham House, also known as Flat Grove, is a historic home located near Saluda, Saluda County, South Carolina. It was built about 1780, and is a two-story, log "dogtrot house." The house sits on fieldstone pillars. It was the boyhood home of Battle of the Alamo soldier James Bonham and his brother politician Milledge Luke Bonham, who served as governor of South Carolina during the American Civil War.

Building at 303 Saluda Avenue, also known as John C. Heslep House, is a historic home located at Columbia, South Carolina. It was built about 1917 as a two-story brick residence, then remodeled and rebuilt in the Spanish Colonial Revival style in 1927–1928. It features a low-pitched tile roof, coarse stucco walls, and cast iron balconies. Also on the property is a contributing guest house.

Jammie Seay House is a historic home located at Spartanburg, Spartanburg County, South Carolina. It was built between 1770–1800, and is one-story, log house with a loft, field stone foundation piers, gabled roof, and an end field stone chimney. It has a one-story "L" rear addition and a one-story lean-to front porch. It was built by Jammie Seay, a Revolutionary War soldier of the Second Virginia Infantry. It is believed to be the oldest house within the present limits of Spartanburg.

John Calvin Wilson House is a historic home located near Indiantown, Williamsburg County, South Carolina. It was built about 1847, and is a two-story, five bay, frame central-hall plan I-house. It features a shed roofed, one-story "Carolina" or "rain porch" supported by four stuccoed brick columns. A one-story frame rear wing was added in 1939. John Calvin Wilson was a politician and a successful planter. He died at Richmond, Virginia of complications from a thigh wound sustained in the Battle of Cold Harbor.
John Lattimore House is a historic home located near Polkville, Cleveland County, North Carolina. It is a vernacular one-story-with-raised-attic dwelling consisting of a one-room, half-dovetailed log structure dated to the early 19th century, with a frame addition, full-length porch, and rear shed rooms added in the 1820s or 1830s. It has a gable roof and sits on a fieldstone pier foundation.
James Bryant House is a historic home located near Harris Crossroads, Moore County, North Carolina. It is dated to about 1820, and is a two-story, three-bay, single-pile frame farmhouse. It rests on a fieldstone pier foundation, has a gable roof, shed porch, and rear shed rooms. The house has been restored.
John Hiram Johnson House is a historic home located near Saluda, Polk County, North Carolina. It was built about 1887, and is a small, one-story, Quaker plan frame dwelling, sheathed in weatherboard and on a stacked fieldstone foundation. It has a full-facade front porch and a rear ell and shed addition. Also on the property are the contributing log smokehouse and frame barn. It is representative of a late-19th century vernacular subsistence dwelling.
Murphy-Lamb House and Cemetery is a historic plantation house located near Garland, Sampson County, North Carolina. The house was built about 1835, and is a two-story, five bay by two bay, single pile Federal style frame dwelling. It has a brick pier foundation, side gable roof, and engaged front porch with a shed roof and engaged rear shed. The interior follows a hall-and-parlor plan. Also on the property is the contributing family cemetery. It is identical in form to the Samuel Johnson House.
Samuel Johnson House and Cemetery is a historic plantation house located near Ingold, Sampson County, North Carolina. The house was built about 1840, and is a 2+1⁄2-story, five bay by three bay, single pile Late Federal style frame dwelling. It has a brick pier foundation, side gable roof, and engaged front porch with a shed roof and engaged rear shed. The interior follows a hall-and-parlor plan. Also on the property is the contributing family cemetery. It is identical in form to the Murphy-Lamb House.
Vernon, also known as the Anna Maria Ward House, was a historic plantation house located near Mount Olive, Wayne County, North Carolina. It was built about 1837, and was a two-story, five bay by two bay, Federal style frame dwelling. It sat on a brick pier foundation and one-story shed porch that replaced a mid-19th century two-story porch of Italianate design. It has been demolished.

Olzie Whitehead Williams House is a historic home located near Wilson, Wilson County, North Carolina. It was built about 1860, and is a single-story, six-bay, "L"-shaped, Italianate style frame house with a gabled projecting end pavilion. It rests on a low brick pier foundation and is sheathed in weatherboard. The front facade features a shed roofed verandah.
Chase-Coletta House, also known as the Lillie Ray Chase House, is a historic home located at Burnsville, Yancey County, North Carolina. It was built in 1914–1915, and is a 1+1⁄2-story, rectangular, Bungalow / American Craftsman style frame dwelling. It sits on a brick foundation and is sheathed in weatherboard. It features large gable dormers, a sleeping porch, and a hip roofed wraparound porch on brick piers. Also on the property is a contributing shed.
















