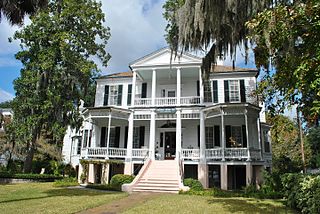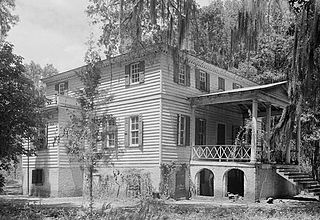
Beaufort is a city in and the county seat of Beaufort County, South Carolina, United States. Chartered in 1711, it is the second-oldest city in South Carolina, behind Charleston, which was established in 1670. A city rich in history, culture, southern hospitality, and a seaside charm, Beaufort is affectionally known as the "Queen of the Carolina Sea Islands". The city's population was 13,607 at the 2020 census. It is part of the Hilton Head Island–Bluffton metropolitan area.

The Charles Pinckney National Historic Site is a unit of the United States National Park Service, preserving a portion of Charles Pinckney's Snee Farm plantation and country retreat. The site is located at 1254 Long Point Road, Mount Pleasant, South Carolina. Pinckney (1757-1824) was a member of a prominent political family in South Carolina. He fought in the American Revolutionary War, was held for a period as prisoner in the North, and returned to the state in 1783. Pinckney, a Founding Father of the United States, served as a delegate to the constitutional convention where he contributed to drafting the United States Constitution.

Commonly known as the Denmark Vesey House, the house located at 56 Bull Street in Charleston, South Carolina was for a long time thought to be the house once inhabited by black abolitionist Denmark Vesey. Vesey's home, listed as 20 Bull Street under the city's former numbering system, is now evidently gone. A nearby home, most likely built in the 1820 and currently numbered 56 Bull Street, was thought in the 1970s to have been the home of Denmark Vesey, and it was designated as a National Historic Landmark in 1976 by the Department of Interior.

The Miles Brewton House is a National Historic Landmark residential complex located in Charleston, South Carolina. It is one of the finest examples of a double house in Charleston, designed on principles articulated by Andrea Palladio. Located on two acres, its extensive collection of dependencies makes it one of the most complete Georgian townhouse complexes in America. The house was built ca. 1765-1769 for Miles Brewton, a wealthy slave trader and planter.

The William Blacklock House is a historic house at 18 Bull Street in Charleston, South Carolina. A National Historic Landmark, this brick house, built in 1800 for a wealthy merchant, is one of the nation's finest examples of Adamesque architecture. It is now owned by the College of Charleston, housing its Office of the foundation.

The William Gibbes House is a historic house at 64 South Battery in Charleston, South Carolina. Built about 1772, it is one of the nation's finest examples of classical Georgian architecture. It was declared a National Historic Landmark in 1970.

The Fireproof Building, also known as the County Records Building, is located at 100 Meeting Street, at the northwest corner of Washington Square, in Charleston, South Carolina. Completed in 1827, it was the most fire-resistant building in America at the time, and is believed to be the oldest fire-resistant building in America today.

The William Aiken House and Associated Railroad Structures make up a National Historic Landmark District in Charleston, South Carolina, that contains structures of South Carolina Canal and Railroad Company and the home of the company's founder, William Aiken. These structures make up one of the largest collection of surviving pre-Civil War railroad depot facilities in the United States. The district was declared a National Historic Landmark in 1963.

Beaufort Historic District is a historic district in Beaufort, South Carolina. It was listed on the National Register of Historic Places in 1969, and was declared a National Historic Landmark in 1973.

The Barnwell-Gough House, also known as Old Barnwell House, is a house built in Beaufort, South Carolina in 1789.

John A. Cuthbert House is a house built in 1811 in Beaufort. It was listed on the National Register of Historic Places in 1972.

The Palmer-Marsh House is a historic house museum and National Historic Landmark on Main Street south of Carteret Street in Bath, North Carolina. Built in 1744, it is one of the oldest residences in North Carolina, and is a well-preserved example of a large colonial town house with a commercial space built in. It was declared a National Historic Landmark in 1970. It is now a North Carolina state historic site, and is open for tours.

Hampton Plantation, also known as Hampton Plantation House and Hampton Plantation State Historic Site, is a historic plantation, now a state historic site, north of McClellanville, South Carolina. The plantation was established in 1735, and its main house exhibits one of the earliest known examples in the United States of a temple front in domestic architecture. It is also one of the state's finest examples of a wood frame Georgian plantation house. It was declared a National Historic Landmark in 1970.

The Robert Smalls House is a historic house at 511 Prince Street in Beaufort, South Carolina. Built in 1843 and altered several times, the house was designated a National Historic Landmark in 1974 for its association with Robert Smalls (1839-1915). Smalls, born into slavery, achieved notice for commandeering the CSS Planter and sailing her to freedom during the American Civil War. After the war he represented South Carolina in the United States House of Representatives during Reconstruction.

The Old Marine Hospital is a historic medical building at 20 Franklin Street in Charleston, South Carolina. Built 1831–33 to a design by Robert Mills, it was designated a National Historic Landmark in 1973 for its association with Mills, and as a high-quality example of Gothic Revival architecture. The hospital was built as a public facility for the treatment of sick sailors and other transient persons.

Tabby Manse, also known as Thomas Fuller House, is a building in Beaufort, South Carolina.

John Mark Verdier House, also known as Lafayette Building, is a building in Beaufort, South Carolina. It was built by John Mark Verdier, a French Huguenot, in 1804. The house typified Beaufort's gracious antebellum architectural style. It was a focal point of the town, a visible statement reflecting Verdier's significant wealth from trading indigo and growing sea island cotton.

Woodburn or the Woodburn Plantation is an antebellum house near Pendleton in Anderson County, South Carolina. It is at 130 History Lane just off of U.S. 76. It was built as a summer home by Charles Cotesworth Pinckney. Woodburn was named to the National Register of Historic Places on May 6, 1970. It also is part of the Pendleton Historic District.

Fairfield Plantation, also known as the Lynch House is a plantation about 5 mi (8 km) east of McClellanville in Charleston County, South Carolina. It is adjacent to the Wedge Plantation and just north of Harrietta Plantation. The plantation house was built around 1730. It is located just off US Highway 17 near the Santee River. It was named to the National Register of Historic Places on September 18, 1975.

Marshlands Plantation House, in Charleston, South Carolina, is an historic plantation house that was built in 1810 and listed in the National Register of Historic Places on March 30, 1973. It is a 2+1⁄2-story Federal-style plantation home. The house was relocated in the 1960s from its original location on the site of the United States Navy Shipyard. The Navy had announced it would have to demolish the empty house if it could not be relocated with the $15,000 the Navy had set aside for the purpose. The City of Charleston took temporary possession of the house, transferring it to the College of Charleston which relocated it for preservation to James Island.

























