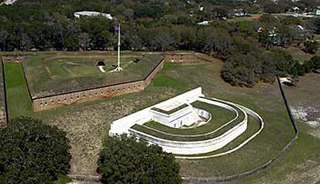
Fort Barrancas (1839) or Fort San Carlos de Barrancas is a United States military fort and National Historic Landmark in the former Warrington area of Pensacola, Florida, located physically within Naval Air Station Pensacola, which was developed later around it.
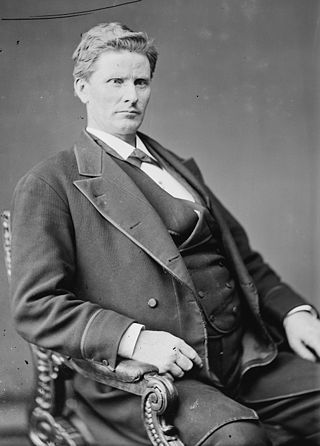
Charles William Jones was an American attorney and politician. A Democrat, he served as a United States Senator from Florida from 1875 to 1887. Jones abandoned his seat near the end of his second term, and it remained vacant for a year until a successor was elected. Jones was later diagnosed as mentally ill, and was hospitalized at a Dearborn, Michigan asylum for seven years before his death.

The Cape San Blas Light is a lighthouse in the state of Florida in the United States. There were four built between 1849 and 1885. It was located at Cape San Blas in the northwestern part of the state. Due to beach erosion and weather damage over the decades, it was moved in 2014 to Port St. Joe. The lighthouse was listed on the National Register of Historic Places in 2015.
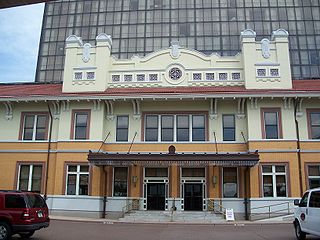
The Louisville and Nashville Passenger Station and Express Building is a historic Louisville and Nashville Railroad passenger train depot in Pensacola, Florida.
The history of Pensacola, Florida, begins long before the Spanish claimed founding of the modern city in 1698. The area around present-day Pensacola was inhabited by Native American peoples thousands of years before the historical era.

The A. A. Garcelon House is a historic house in the Main Street Historic District in Auburn, Maine. Built in 1890 for a prominent local businessman, it is one of the city's finest examples of Queen Anne Victorian architecture. It was listed on the National Register of Historic Places on June 13, 1986.

Winters House is a historic house in Sacramento, California. It is a Victorian era Stick/Eastlake Queen Anne style wooden residence built in 1890 by businessman Herman Winters.
Lewis Buckner was an American house builder, carpenter and furniture maker. Born and raised a slave as a child, Buckner was freed in 1865 and later apprenticed to a furniture maker. He became one of several successful African-American construction entrepreneurs in late-19th century Sevier County, Tennessee. At least fifteen homes that were either built by Buckner or are believed to have been built by Buckner are still standing, two of which are listed on the U.S. National Register of Historic Places.

Edward Townsend Mix was an American architect of the Gilded Age who designed many buildings in the Midwestern United States. His career was centered in Milwaukee, Wisconsin, and many of his designs made use of the region's distinctive Cream City brick.

The Johan Poulsen House is a three-story American Queen Anne Style mansion in Portland, Oregon's Brooklyn neighborhood. It was built in 1891 by an unknown architect.
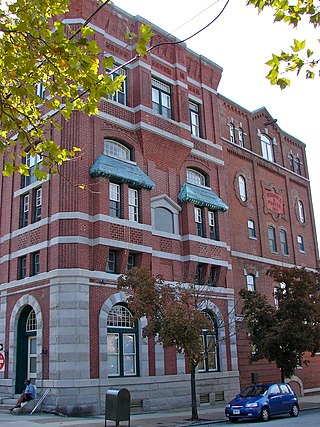
City Park Brewery, also known as the Louis Bergdoll Brewing Company, was a brewery in North Philadelphia, built in 1856. Several brewery buildings were added to the National Register of Historic Places in 1980 as a historic district. Louis J. Bergdoll started his brewery business in 1849 at 508 Vine Street, Philadelphia, and briefly operated as Bergdoll and Schemm. From 1856 until Charles Psotta's death in 1876, the firm was known as Bergdoll and Psotta. In 1856 the firm built new quarters on 28th and 29th Streets near Fairmount Park and the Schuylkill River. In 1881 the firm was incorporated as City Park Brewery. Louis Bergdoff died in 1894, but the firm continued to operate as a brewery until Prohibition in 1920, and then for a single year after the repeal of Prohibition, in 1934.

The Hamburg Historic District, also known as the Gold Coast, is a residential neighborhood located on a bluff northwest of downtown Davenport, Iowa, United States. It is listed on the National Register of Historic Places in 1983. In 1999, it was listed on the Davenport Register of Historic Properties The historic district is where the city's middle and upper-income German community built their homes in the 19th and early 20th centuries. Germans were the largest ethnic group to settle in Davenport.

The Henry Klindt House is a historic building located in the West End of Davenport, Iowa, United States. It has been listed on the National Register of Historic Places since 1984.

The Hardin County Courthouse, located in Eldora, Iowa, United States, was built in 1892. The courthouse is the third building to house court functions and county administration. It was individually listed on the National Register of Historic Places in 1981. In 2010 it was included as a contributing property in the Eldora Downtown Historic District.

Linden–South Historic District is a national historic district located in the South Wedge neighborhood of Rochester in Monroe County, New York. The district consists of 136 contributing buildings, including 82 residential buildings, 53 outbuildings, and one church. The houses were constructed between 1872 and 1913 in a variety of vernacular interpretations of popular architectural styles including Gothic Revival, Italianate, Queen Anne, and Colonial Revival styles. The houses are 2 1/2-stories, are of frame or brick construction, and were designed by local architects employed by the developer Ellwanger & Barry. Among the more prominent are Andrew Jackson Warner and Claude Bragdon. The church is the former South Avenue Baptist Church, now Holy Spirit Greek Orthodox Church, built in 1909–1910 in a Late Gothic Revival style. Also in the district is a three-story, Queen Anne style mixed use building, with commercial space on the first floor and residential units above, located at 785 South Avenue.

The Alois and Annie Weber House is a historic building located in Keokuk, Iowa, United States. The significance of the three-story house is its association with the period of industrial growth in the city when it was built and as a fine local example of the Second Empire style. It features an asymmetrical concave mansard roof, decorative brackets, and pedimented dormer windows. The house is noteworthy for its tall narrow windows and high ceilings. Two additions were added to the rear of the house not long after the main house was built. The Queen Anne-style wraparound porch is supported by 14 classical columns. It also features a balustrade and spindlework along the beadboard ceiling. The house was listed on the National Register of Historic Places in 2002.
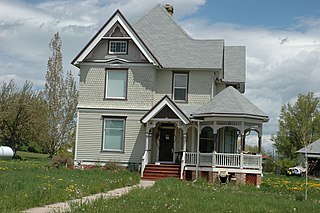
The J. R. Shepherd House, at 58 W. Center St. in Paris, Idaho is a historic Queen Anne style house that was built in 1890. The house has been called the most architecturally exquisite in Paris, and it is the largest Queen Anne house in the city. Builder H. R. Shepherd built the house in 1890 for his brother J.R., a local businessman who ran the city's Mercantile Store. The house's design inspired other city residents to construct Queen Anne homes; one of these, the Dr. George Ashley House, is also listed on the National Register.

Farrington's Grove Historic District is a national historic district located at Terre Haute, Vigo County, Indiana. It encompasses 1,110 contributing buildings in a predominantly residential section of Terre Haute. It developed between about 1850 and 1935, with most built between 1890 and 1920, and includes representative examples of Greek Revival, Italianate, Queen Anne, and Colonial Revival style architecture. Located in the district are the separately listed Sage-Robinson-Nagel House and Williams-Warren-Zimmerman House. Other notable buildings include the English-Bogard House (1873), Kelley-Luther-Trent House (1901), Meyer-Gantner House (1923), Grover-Shannon-Lee House (1856), Potter-Steele-Tablr House (1870), Reckert-Robertson House (1890), Hawthorne Building (1871), and Temple Israel (1911).

The Normand House is a historic residential property at 163-65 Intervale Avenue in Burlington, Vermont. Built in 1869 as a single-family and enlarged into three units in 1890, it is a well-preserved example of period worker housing. It was listed on the National Register of Historic Places in 2008.

The Charles Palmer House is a single-family home located at 240 North Main Street in Imlay City, Michigan. It was listed on the National Register of Historic Places in 1987.






















