
The French Quarter is a historic district and a section of downtown Charleston, South Carolina, United States, that is listed on the National Register of Historic Places.
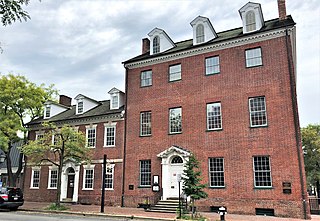
Gadsby's Tavern is a complex of historic buildings at 134 and 138 North Royal Street at the corner of Cameron Street in the Old Town district of Alexandria, Virginia. The complex includes a c.1785 tavern, the 1792 City Tavern and Hotel, and an 1878 hotel addition. The taverns were a central part of the social, economic, political, and educational life of the city of Alexandria at the time. Currently, the complex is home to Gadsby's Tavern Restaurant, American Legion Post 24, and Gadsby's Tavern Museum, a cultural history museum. The museum houses exhibits of early American life in Virginia, and the restaurant operates in the original 1792 City Tavern dining room, serving a mixture of period and modern foods.

Boone Hall Plantation is a historic district located in Mount Pleasant, Charleston County, South Carolina, United States and listed on the National Register of Historic Places. The plantation is one of America's oldest plantations still in operation. It has continually produced agricultural crops for over 320 years and is open for public tours.

The Nathaniel Russell House is an architecturally distinguished, early 19th-century house at 51 Meeting Street in Charleston, South Carolina, United States. Built in 1808 by wealthy merchant and slave trader Nathaniel Russell, it is recognized as one of America's most important neoclassical houses. It was designated a National Historic Landmark in 1973.

The Dock Street Theatre is a theater in the historic French Quarter neighborhood of downtown Charleston, South Carolina.
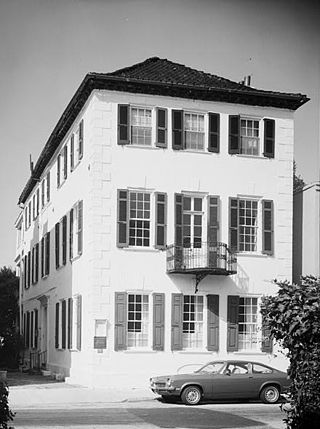
The Robert Brewton House is a historic house at 71 Church Street in Charleston, South Carolina. With a construction date at or before 1730, it is the oldest dated example of a "single" house. A single house is one room wide, with the narrow end towards the street, the better to catch cool breezes. It was declared a National Historic Landmark in 1960.

Union Tavern is a historic tavern and workshop on Broad Street in Milton, North Carolina. It is a rare example of a well-preserved early 19th-century Federal period tavern, and is further notable as the workshop of Thomas Day, a free person of color who was one of North Carolina's leading cabinetmakers. The building was designated a National Historic Landmark in 1975. It is located in the Milton Historic District.

The Old Exchange & Provost Dungeon, also known as the Custom House, and The Exchange, is a historic building at East Bay and Broad Streets in Charleston, South Carolina. Built in 1767–1771, it has served a variety of civic institutional functions, including notably as a prisoner of war facility operated by British forces during the American Revolutionary War. The building was designated a National Historic Landmark in 1973. It is now a museum operated by the Daughters of the American Revolution.

The Old Marine Hospital is a historic medical building at 20 Franklin Street in Charleston, South Carolina. Built 1831–33 to a design by Robert Mills, it was designated a National Historic Landmark in 1973 for its association with Mills, and as a high-quality example of Gothic Revival architecture. The hospital was built as a public facility for the treatment of sick sailors and other transient persons.

The Clover Hill Tavern with its guest house and slave quarters are structures within the Appomattox Court House National Historical Park. They were registered in the National Park Service's database of Official Structures on October 15, 1966.
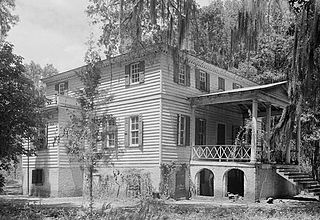
Fairfield Plantation, also known as the Lynch House is a plantation about 5 mi (8 km) east of McClellanville in Charleston County, South Carolina. It is adjacent to the Wedge Plantation and just north of Harrietta Plantation. The plantation house was built around 1730. It is located just off US Highway 17 near the Santee River. It was named to the National Register of Historic Places on September 18, 1975.
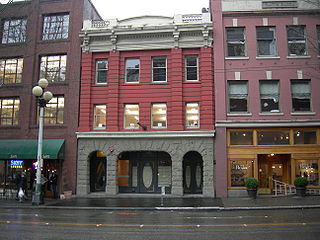
The Butterworth Building or Butterworth Block at 1921 First Avenue in Seattle, Washington was originally built as the Butterworth & Sons mortuary, which moved into this location in 1903 and moved to larger quarters in 1923. Located on a steep hill, the building has only three stories on the First Avenue side, but five on Post Alley. The building is listed on the National Register of Historic Places (NRHP); adjacent to Pike Place Market, it falls within the NRHP's Pike Place Public Market Historic District and the city's Place Market Historical District. Now owned by the McAleese Family since 2005.

The Aurora Elks Lodge No. 705 is a Mayan style building on Stolp Island in Aurora, Illinois. It is included in the Stolp Island Historic District. The building was built in 1926 and was listed on the National Register of Historic Places in 1980.
McCrady is a surname. Notable people with the surname include:

Gramercy Tavern is a New American restaurant located at 42 East 20th Street, in the Flatiron District in Manhattan, New York City.

The Marlborough Tavern, also known historically as the Col. Elisha Buell House, is a historic house and former tavern at 3 East Hampton Road in Marlborough, Connecticut. Built in 1760, it was for many years a prominent stagecoach stop, and a center of the town's civic activities. It was listed on the National Register of Historic Places in 1978.
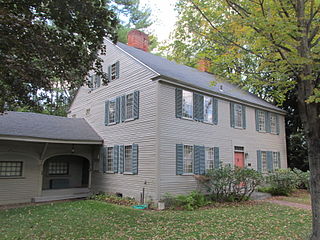
The Sawyer Tavern is a historic building at 63 Arch Street in Keene, New Hampshire. Probably built c. 1803–06, it was long a neighborhood landmark, serving as a tavern and then inn and restaurant for parts of the 19th and 20th centuries. The building is now in residential use. It was listed on the National Register of Historic Places in 1980, and the New Hampshire State Register of Historic Places in 2007.

Sean Brock is an American chef specializing in Southern cuisine.
The Dabney is a restaurant located in Blagden Alley, in the Shaw neighborhood of Washington, D.C. Chef-owner Jeremiah Langhorne opened the restaurant in 2015, focusing on Mid-Atlantic cuisine. The Dabney was named one of the Best New Restaurants of 2016 by Bon Appétit magazine, it was a awarded a Michelin Star in 2017, and Chef Langhorne won the James Beard Award for Best Chef, Mid-Atlantic in 2018.
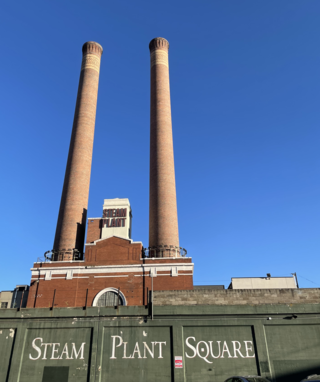
The Central Steam Heat Plant, commonly known as Steam Plant Square, or simply as the Steam Plant, is a historic building in Downtown, Spokane, Washington. Originally built to provide steam heating to more than 300 buildings in Spokane's city center, the Steam Plant served that purpose until the 1980s, when it was no longer viable. In the 1990s, the Steam Plant and adjacent Seehorn-Lang Building were converted into Steam Plant Square, a commercial, retail and restaurant center. The conversion maintained many of the industrial steam plant structures such as furnaces, boilers, catwalks and pipe networks, which can still be seen and explored by visitors and patrons. The Steam Plant's pair of 225 foot tall stacks have been a unique and iconic aspect of the city's skyline for more than a century, and are illuminated from their base at night. If the stacks were considered to be a building, they would rank as the third tallest in the city.





















