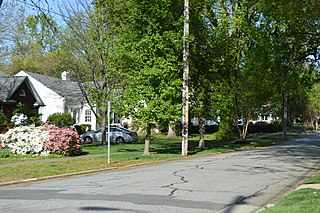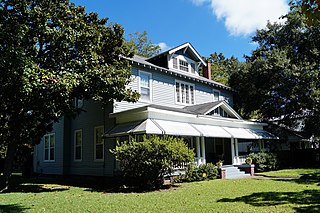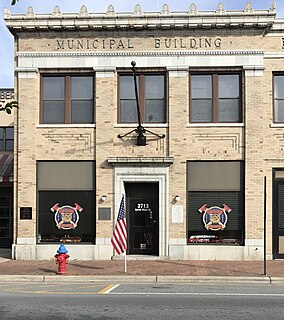
The Maiden Lane Historic District is a national historic district located at Raleigh, North Carolina. The district encompasses 12 contributing residential buildings and was developed between about 1893 and 1923. The district includes notable examples of Queen Anne and Colonial Revival style architecture. Notable houses include the Isabella Morrison Hill House, Irby-Brewer House, Allie H. Kirks House, Love Virginia Davis House, and Frank Brown House (1923).

Claremont High School Historic District is a national historic district located at Hickory, Catawba County, North Carolina. The district encompasses 172 contributing buildings and 3 contributing structures in a predominantly residential section of Hickory. Most of the dwellings date from the late 19th through mid-20th century and include notable examples of Queen Anne, Colonial Revival, Tudor Revival, and Bungalow / American Craftsman style architecture. The Claremont High School was completed in 1925, and is a three-story, "H"-shaped, Neoclassical style school. The school was rehabilitated in 1986 as an arts and science center. Other notable buildings include Maple Grove, Shuler-Harper House (1887), Harvey E. McComb House (1889), (former) Corinth Reformed Church Parsonage (1895), Shuford L. Whitener House, Judge W. B. Councill House (1902), George W. Hall House, Carolina Park, Josephine Lyerly House, John L. Riddle House (1918), Marshall R. Wagner House (1938), David M. McComb Jr., House (1939), Arthur H. Burgess House (1940), and R. L. Noblin House (1950).

Lexington Residential Historic District is a national historic district located at Lexington, Davidson County, North Carolina. The district encompasses 804 contributing buildings, 1 contributing site, and 1 contributing structure in a predominantly residential section of Lexington. They were built between about 1854 and 1957, and include notable examples of Queen Anne and Bungalow / American Craftsman style architecture. The subdivisions in the district are Park Place, Robbins Heights, Courtenay, Rosemary Park, Hillcrest, Oak Crest, and Westover Heights; along with the Lexington City Cemetery. Notable buildings include Hillside (1854), Brookshire House (1900), Wennonah Mill houses (1910), N. Earl and Daphne Rose House, Charles M. and Jean Wall House, Parkview Apartments, Lexington Shirt Corporation Factory/Hulin Lumber Company, and Nicholson Supermarket.

Belmont Historic District is a national historic district located at Belmont, Gaston County, North Carolina. It encompasses 264 contributing buildings, 1 contributing site, and 2 contributing structures in the central business district and adjacent residential areas of Belmont. The district was developed after 1873, and includes notable examples of Colonial Revival, Tudor Revival, and Bungalow / American Craftsman architecture. Located in the district is the separately listed U.S. Post Office, Former. Other notable buildings include the R.L. Stowe Mills Office Building, Bank of Belmont (1926), Piedmont and Northern Railroad Depot, Belmont Hotel, Abel C. Lineberger House No. 2 designed by Charles Christian Hook (1870–1938), Samuel Pinckney Stowe House, James W. Stowe House, Sacred Heart College, and Belmont High School (1939).

Uptown Suburbs Historic District, also known as Johnson Place, Sheraton Hill, The Parkway, Roland Park, and Emerywood, is a national historic district located at High Point, Guilford County, North Carolina. The district encompasses 759 contributing buildings, 2 contributing sites, and 12 contributing structures in a predominantly middle- to upper-class residential section of High Point. They were built between 1903 and 1963 and include notable examples of Colonial Revival architecture, Tudor Revival architecture, and Bungalow / American Craftsman architecture. Located in the district and listed separately are the Lucy and J. Vassie Wilson House, Dr. C. S. Grayson House, Hardee Apartments, J. C. Siceloff House, John H. Adams House, and A. E. Taplin Apartment Building. Another notable building is the Sidney Halstead Tomlinson House.

East Broad Street–Davie Avenue Historic District is a national historic district located at Statesville, Iredell County, North Carolina. It encompasses 65 contributing buildings in a predominantly residential section of Statesville. The district includes notable examples of Late Victorian architecture and were mainly built between about 1880 and 1930. Notable buildings include the Elma Apartments building, Matt-Simons House, J. S. Ramsey House, and Major H. L. Allison House.

Mitchell College Historic District is a national historic district located at Statesville, Iredell County, North Carolina. It encompasses 336 contributing buildings and 1 contributing site associated with Mitchell Community College and the surrounding residential area in Statesville. The district includes notable examples of Greek Revival, Queen Anne, and Classical Revival architecture dated between about 1885 and 1930. Located in the district is the oldest building and separately listed; the Main Building, Mitchell College (1854-1856). Other notable contributing resources are the Fourth Creek Burying Ground, George Anderson House, Friends Meeting House, Broad St. Methodist Church (1907), Congregation Emmanuel Synagogue (1891), McRorie House, Dr. Tom H. Anderson House, Dr. Julius Lowenstein House, Ludwig Ash House, L. N. Mills House (1925), Mills Apartment, R. A. Cooper House (1920), Statesville Woman's Club (1927), and the former Davis Hospital.

Mitchelltown Historic District is a national historic district located at Kinston, Lenoir County, North Carolina. It encompasses 204 contributing buildings in a predominantly residential section of Kinston. The buildings include notable examples of Colonial Revival, Classical Revival, and Bungalow / American Craftsman style architecture and date between 1885 and 1941. Notable buildings include the Adolphus Mitchell House, W. A. Mitchell House, Luther P. Tapp House, H. B. W. Canady House, and Robert B. Scott Bouse.

Falls Road Historic District is a national historic district located at Rocky Mount, Nash County, North Carolina. It encompasses 75 contributing buildings and 1 contributing structure in a residential section of Rocky Mount. The buildings primarily date between about 1900 and 1950, and include notable examples of Queen Anne, Colonial Revival, and Classical Revival style residential architecture. Notable buildings include the Lyon-Looney House, T.B. Bunn House, Thorpe-Gay House, William E. Fenner House, Whitehead House (1923), R. H. Gregory House (1950), and the Wilkinson School (1923).

Richlands Historic District is a national historic district located at Richlands, Onslow County, North Carolina. The district encompasses 90 contributing buildings, 2 contributing structures, and 2 contributing objects in the central business district and surrounding residential sections of Richlands. The district largely developed after 1880 and includes notable examples of Late Victorian and I-house style residential architecture. Notable contributing buildings include the Robert D. Thompson House (1908), Daniel Webster Murrill House (1908), the Del Barbee House (1910), the Edwards-Cox House (1915), Isaac Koonce House (1918), George Brooks House (1915), Franck House (1914), Richlands Theater (1936), J. F. Mohn Building (1936), Richlands Supply Company Building (1905), M. B. Steed Store (1911), Peoples Bank Building, Bank of Richlands (1927), First Baptist Church (1920s), and Richlands United Methodist Church (1939).

Burgaw Historic District is a national historic district located at Burgaw, Pender County, North Carolina. The district encompasses 130 contributing buildings, 1 contributing structure, and 1 contributing object in the central business district and surrounding residential sections of Burgaw. The district developed from the mid-19th to mid-20th century, and includes notable examples of Gothic Revival and Queen Anne style architecture. Located in the district are the separately listed Burgaw Depot and Pender County Courthouse. Other notable contributing buildings include the M. M. Moore House, Murphy-Sasser House, Dr. H. B. Thomas House, Burton-Noel House (1917), Burgaw Presbyterian Church, Macedonia African Methodist Episcopal (AME) Church, Burgaw Methodist Church (1928), the Burgaw Baptist Church (1948), Bank of Pender (1907), Pender County Jail (1924), and R.H. Holland Motor Company Building (1924).

Hertford Historic District is a national historic district located at Hertford, Perquimans County, North Carolina. The district encompasses 219 contributing buildings, 2 contributing sites, 1 contributing structure, and 1 contributing object in the central business district and surrounding residential sections of Hertford. The district developed between about 1759 and 1948, and includes notable examples of Federal, Greek Revival, and Gothic Revival style architecture. Located in the district are the separately listed Perquimans County Courthouse and Church of the Holy Trinity. Other notable buildings include the Creecy-Skinner-Whedbee House, Edward Wood House, Matthews-Jacocks House, Temperance Hall (1851), Matthew H. White House, Dr. Thomas S. McMullan House (1905), Thomas Nixon House, William M. Divers House (1924), W.R. Shannonhouse Building (1895), Darden Department Store, Farmers National Bank of Hertford (1916), State Theatre (1937), Old Hertford Post Office (1915), Hertford Baptist Church (1854), and Hertford United Methodist Church (1901).

Skinnerville–Greenville Heights Historic District is a national historic district located in Greenville, North Carolina. The district encompasses 280 contributing buildings, 1 contributing site, and 1 contributing structure in a predominantly residential section of Greenville. It includes buildings dated from about 1845 to 1955 and notable examples of Bungalow / American Craftsman and Queen Anne architecture. Located in the district are the separately listed E. B. Ficklen House and Jesse R. Moye House. Other notable buildings include the Third Street Elementary School (1929), Glenn-Pender-Moore House, York-Overton House (1908), George W. and Lina Baker House (1907), Roy C. and Helen Flanagan House, Jarvis Harding House (1919), and A.G. and Pattie W. Witherington House (1948).

Farmville Historic District is a national historic district located at Farmville, Pitt County, North Carolina. The district encompasses 330 contributing buildings, 1 contributing site, and 2 contributing structures in the central business district and surrounding residential sections of Farmville. It includes buildings dated from about 1860 to 1942 and notable examples of Colonial Revival, Classical Revival, and Queen Anne style architecture. Notable buildings include the James W. May House, Fields-Rasberry House, Dr. David Morrill House, Warren Parker House, Nannie Smith House, First Christian Church (1910), Emmanuel Episcopal Church (1920), St. Elizabeth Catholic Church, Municipal Building (1928) possibly designed by Benton & Benton, Bank of Farmville (1921) designed by Benton & Benton, Pollard Auto Company Building, Paramount Theatre (1930s), J. Y. Monk Tobacco Warehouse, and East Carolina Railway Office and Freight Station.

East Main Street Historic District is a national historic district located at Forest City, Rutherford County, North Carolina. It encompasses 115 contributing buildings and 3 contributing structures in a predominantly residential section of Forest City. The district developed after 1914, and includes notable examples of Colonial Revival and Bungalow / American Craftsman style architecture. Located in the district is the separately listed T. Max Watson House. Other notable buildings include the Brown-Griffith House (1923), Dr. W. C. Bostic Jr. House (1926), John W. and Bertha M. Dalton House (1939), J. H. Thomas House (1922), and the Marley Sigmon House (1962).

West Main–North Chesnutt Streets Historic District is a national historic district located at Clinton, Sampson County, North Carolina. The district encompasses 44 contributing buildings in a predominantly residential section of Clinton. It developed between about 1830 to the early 1930s, and includes notable examples of Greek Revival, Colonial Revival, and Gothic Revival architecture. Notable buildings include the Richard Clinton Holmes House, Amma. F. Johnson House (1868), Dr. William G. Micks House (1851), William Hubbard House, R. H. Hubbard, Sr. House, St. Paul's Episcopal Church (1902), L. C. Graves Presbyterian Church (1908), C. B. Barrus House (1923), the Hathcock-Hobbs House, the Gabe Barbrey House (1932), and the F. L. Turlington House (1937).

The Waxhaw–Weddington Roads Historic District is a national historic district located at Monroe, Union County, North Carolina. It encompasses 18 contributing buildings, 2 contributing structures, and 1 contributing object in a predominantly residential section of Monroe. The district developed between about 1897 and 1940 and includes notable examples of Prairie School, Queen Anne, and Classical Revival architecture styles and includes work by architects Charles Christian Hook and by G. Marion Tucker. Notable buildings include the Redwine Tenant House (1907), Robert B. Redwine House (1908), Heath House (1897), Edward Crow House (1916), and Crow's Nest.

Fuquay Springs Historic District is a national historic district located at Fuquay-Varina, Wake County, North Carolina. The districts encompasses 36 contributing buildings and 1 contributing site in the town of Fuquay-Varina. The predominantly residential district developed between about 1899 and 1946, and includes notable examples of Queen Anne, Colonial Revival, Tudor Revival, and Bungalow / American Craftsman architecture. Located in the district are the separately listed Ben-Wiley Hotel and Fuquay Mineral Spring. Other notable buildings include the Varina Mercantile Building (1899), Barham Hotel, Ballentine-Spence House, Barbour-Perkins House, Proctor House (1925), and Harold Johnson House (1938).

Downtown Garner Historic District, also known as Garner's Station, is a national historic district located at Garner, Wake County, North Carolina. The district encompasses 62 contributing buildings and 1 contributing site in the central business district and surrounding residential sections of Garner. The district developed between about 1883 and 1940 and includes notable examples of Queen Anne, Classical Revival, and Bungalow / American Craftsman style architecture. Notable buildings include the Garner Depot, (former) Garner High School (1923), Hayes Chapel Christian Church, H. D. Rand Store, Bank of Garner Building, Section Foreman's Bouse, Joe Broughton Bouse, J. J. Bagwell House, W. L. Brooks House, and D. B. Buffaloe House (1923).

North Washington Street Historic District is a national historic district located in the city of Bloomington of Monroe County, Indiana. The district encompasses 35 contributing buildings and 6 contributing structures in a predominantly residential section of Bloomington. It developed between roughly 1870 and 1929, and includes notable examples of Queen Anne, Classical Revival, and Bungalow/American Craftsman style architecture. Located in the district is the separately listed Morgan House. Other notable buildings include the Showers-Graham House, Showers-Myers House, Teter House, and Washington Terrace Apartments (1929).





















