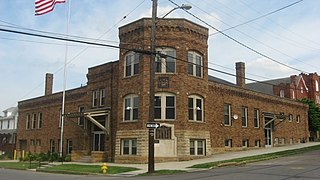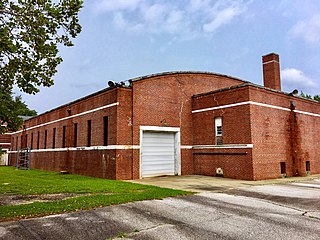
The Flushing Armory is a historic National Guard armory building located in Flushing, Queens. New York City. It is a brick and stone castle-like structure built in 1905–1906, designed to be reminiscent of medieval military structures in Europe. It was designed by state architect George L. Heins.

Connecticut Street Armory, also known as the 74th Regimental Armory, is a historic National Guard armory building located at Buffalo in Erie County, New York. It is sited at Columbus Park. It is a massive castle-like structure built in 1899 of Medina sandstone. It was designed by architect Isaac G. Perry. It consists of a 3+1⁄2-story administration building with an attached 2-story drill shed all constructed of sandstone, lying on a rusticated battered stone foundation. The building features 4- to 6-story towers surrounding the administration building, and a 6+1⁄2-story square tower at the center entrance. It is home to the 74th Regiment of the New York National Guard. Prior to its construction, the site was home to a 13.5 million gallon reservoir.

The Medina Armory is located on Pearl Street in Medina, New York, United States. It is a large stone building constructed at the beginning of the 20th century.

The Hoosick Falls Armory is located along Church Street in Hoosick Falls, New York, United States. It is a red brick building with castellated tower dating to the late 19th century.

The New Scotland Avenue Armory is located on New Scotland Avenue in Albany, New York, United States. It is a large brick building constructed in the early 20th century. In 1994 it was listed on the National Register of Historic Places, one of two armories in the city of Albany to be so designated.

The Gettysburg Armory is a former National Guard armory which is located in Gettysburg, Adams County, Pennsylvania.

Blairsville Armory is a historic National Guard armory located at Blairsville, Indiana County, Pennsylvania. It was designed by Pittsburgh architects W.G. Wilkins & Co. It was built in 1909, and is a "T"-shaped, two-story, three-bays wide and nine-bays deep, castle-like building in the Romanesque Revival style. The front section is the flat-roofed administration building, with a gable roofed drill hall behind. It front facade features a central arched entrance with a five-sided, two-story bay window on the right side.

The Pine Grove Historic District is a national historic district located in Pine Grove, Schuylkill County, Pennsylvania. Added to the National Register of Historic Places in 1987, it encompasses 1,770 acres, 233 contributing buildings, one contributing site, and one contributing structure in a residential section of Pine Grove, and is bordered by South Tulpehocken and Mill streets and the Swatara Creek.

Oil City Armory is a historic National Guard armory located at Oil City, Venango County, Pennsylvania. It was built in 1914, and consists of a two-story administration section with a taller two-story drill hall in a Late Victorian style. The administration section has a taller three-story, corner, polygonal office tower with Gothic-influenced window surrounds. The drill hall measures 70 by 72 feet and has a roof supported by Pratt trusses.

The McGehee National Guard Armory is a historic armory building at 1610 South First Street in McGehee, Arkansas. The armory, built in 1954, is a single story cinder block building faced in brick veneer. The metal gable roof is supported by a steel frame, with clerestory awning windows on either side. The large central area is surrounded on three sides by single story flat-roofed sections housing offices, kitchen space, and other support areas. The design of the building is typical of those produced by the Arkansas National Guard at that time. The building was used by the National Guard until 2005, and was given to the city the following year.

Hartsville Armory is a historic National Guard armory located at Hartsville, Darlington County, South Carolina.

Olympia Armory is a historic National Guard armory located at Olympia, near Columbia, Richland County, South Carolina.

Olympia Mill, also known as Pacific Mill, is a historic textile mill complex located at Columbia, South Carolina. It was built in 1899, and consists of a four-story, red brick, rectangular shaped, main mill building connected to a one and two-story red brick power plant. The main building is in the Romanesque Revival style and features terra cotta detailing, large segmental arched window openings, and twin pyramidal roofed towers. The complex also includes: a one-story brick power plant auxiliary building, a one-story storage building, and two small brick one-story gatehouses.

Pacolet Mills Cloth Room and Warehouse is a historic textile mill located at Pacolet, Spartanburg County, South Carolina. It was built in 1906–1907, and consists the 1 1/2-story, brick cloth building with the attached warehouse portion covered with weatherboard and metal. the building features a low-profiled roof and large rounded arch windows. The front portion of the building was used for inspecting cloth prior to shipping, and the rear portion was used as a warehouse.

Banks-Mack House is a historic home located at Fort Mill, York County, South Carolina. It was built about 1871, and enlarged and renovated in the Classical Revival style in 1910. It is a two-story, frame dwelling with a one-story, hip roofed wraparound porch. The porch once encompassed a large hickory tree that was removed because of damage from Hurricane Hugo in September 1989.

Mack-Belk House is a historic home located at Fort Mill, York County, South Carolina. It consists of a one-story rear section built in the 1860s, with a two-story, three bay, brick main block built about 1890. It features a one-story, hip roofed wraparound porch with Late Victorian design elements.

Mills House is a historic home located at Fort Mill, York County, South Carolina. It was built in 1906, and is a two-story, frame dwelling in the Classical Revival style with a slate hipped roof. The front façade features a central lower porch topped by an upper tier and flanked by side porches. All porches have Doric order columns and turned balusters.

Wilson House, also known as the Hull House, is a historic home located at Fort Mill, York County, South Carolina. It was built about 1869, and is a two-story, three bay, frame I-house with several one-story rear additions. The front façade features hip roofed porch with decorative brackets and turned balustrade in the Late Victorian style.

John M. White House, also known as Springs Industries Guest House, is a historic home located at Fort Mill, York County, South Carolina. It was built about 1872, and is a two-story brick dwelling with Italianate and Second Empire style design elements. It features a low-pitched, bracketed roof, a front verandah with decorative brackets, and a mansard roofed central pavilion. Also on the property is a one-story brick cottage and carriage house / garage.

Rock Hill Cotton Factory, also known as Plej's Textile Mill Outlets, Ostrow Textile Mill, and Fewell Cotton Warehouse, is a historic textile mill complex located at Rock Hill, South Carolina. The mill was built in 1881, and is a two-story, 12 bay by 16 bay, brick factory. It features a three-story tower at the main entrance. A number of additions have been made to the building. The Fewell Cotton Warehouse is a one-story, brick and wood frame warehouse built before 1894.
























