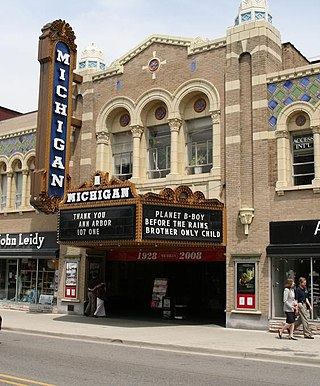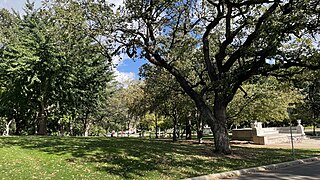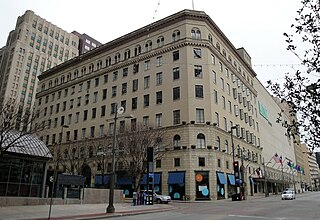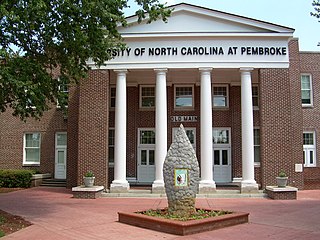
The Fox Theatre is a performing arts center located at 2211 Woodward Avenue in Downtown Detroit, Michigan, near the Grand Circus Park Historic District. Opened in 1928 as a flagship movie palace in the Fox Theatres chain, it was at over 5,000 seats the largest theater in the city. Designed by theater architect C. Howard Crane, it was listed on the National Register of Historic Places in 1985.

The Michigan Theater is a movie palace in Ann Arbor, Michigan, United States, near the Central Campus of the University of Michigan. It shows independent films and stage productions, and hosts musical concerts.

Lincoln Hall is one of the eleven buildings that make up the Main Quad of the University of Illinois Urbana-Champaign (UIUC). The building's exterior depicts scenes of the life of Abraham Lincoln and is located on the southwest corner of the Quad. The building is home of the Liberal Arts and Science College. Lincoln Hall contains four floors which includes classrooms, a theater, conference rooms, and offices for faculty. Specifically, the Department of Communication, Department of Sociology, several LAS administrative offices, including Student Academic Affairs and the Dean's Office reside in Lincoln Hall. Over the years, Lincoln Hall has emerged as the second most used classroom building on campus, with 350 sections of classes held there each semester. Almost every student will have taken a class in Lincoln Hall by graduation.

The Webb Horton House is a 40-room mansion in Middletown, New York, United States, designed by local architect Frank Lindsey. Built from 1902 to 1906 as a private residence, since the late 1940s it has been part of the campus of SUNY Orange. This building is now known as Morrison Hall, after the last private owner, and houses the college's main administrative offices. A nearby service complex has also been kept and is used for classrooms and other college functions.

The University of Minnesota Old Campus Historic District is a historic district located in Minneapolis, Minnesota. Listed in the National Register of Historic Places since 1984, it includes a number of historic buildings that were constructed during the late 1800s and early 1900s, and represents the oldest extant section of the University of Minnesota campus. The general area was designed by landscape architect Horace W. S. Cleveland, who envisioned a park-like University. His plan, that he presented to the Board of Regents, went on to help form the Historic District. It is located directly to the north of the University's Northrop Mall Historic District.

The Titche–Goettinger Building is one of Dallas' original broad-front department stores located along St. Paul Street between Main and Elm Street in downtown Dallas, Texas (USA). The structure currently houses apartments, retail space, and the Universities Center at Dallas. It is listed on the National Register of Historic Places both individually and as a contributing property in the Dallas Downtown Historic District and is a Dallas Landmark as part of the Harwood Street Historic District. It is also located across the street from Main Street Garden Park.

The Palace Theatre is an entertainment venue in downtown Albany, New York, located on the corner of Clinton Avenue and North Pearl Street. The theatre is operated by the Palace Performing Arts Center, Inc., a 501(c)(3) non-profit organization. Established in 1984 and incorporated as a not-for-profit corporation in 1989, the Palace Performing Arts Center, Inc. was created to operate the theatre and utilize its full potential as a cultural and entertainment center in Albany.

Old Main is an academic building on the campus of Wayne State University. It is located at 4841 Cass Avenue in Midtown Detroit, Michigan, on Wayne's main campus.

The Kora Temple is a historic Masonic building at 11 Sabattus Street in Lewiston, Maine. The temple was built in 1908 by the Ancient Arabic Order, Nobles of the Mystic Shrine. The Shriners are a fraternal organization affiliated with Freemasonry and are known for their charitable works such as the Shriners Hospitals for Children which provide free medical care to children. The Kora Temple serves as a ceremonial space and clubhouse for the Shriners. The temple building was added to the National Register of Historic Places in 1975 for its distinctive Moorish-inspired architecture.

The Hubbard School of Journalism and Mass Communication is a journalism school at the University of Minnesota that offers programs in journalism, strategic communication and mass communication. It is located on the Minneapolis campus. It houses around 800 undergraduates and more than 30 graduate students in a given academic year.

The Wayne State University historic district consists of three buildings on 4735-4841 Cass Avenue in Midtown Detroit, Michigan: the Mackenzie House, Hilberry Theatre, and Old Main, all on the campus of Wayne State University. The buildings were designated a Michigan State Historic Site in 1957 and listed on the National Register of Historic Places in 1978.

The Carroll County Courthouse is located in Carrollton, Ohio, and is the second for the county. It was designed by architect Frank Weary in the Second Empire style. The courthouse was placed on the National Register of Historic Places on 1974-10-22.

The Majestic Theatre is a performing arts theater in the City Center District of Downtown Dallas. It is the last remnant of Theater Row, the city's historic entertainment center on Elm Street, and is a contributing property in the Harwood Street Historic District. The structure is a Dallas Landmark and is listed on the National Register of Historic Places.

The Wyandotte Odd Fellows Temple is a community building located at 81 Chestnut Street in Wyandotte, Michigan. It was listed on the National Register of Historic Places in 2009. As of 2010, the building serves as the Wyandotte Arts Center.

Walter Library is an academic library located on the East Bank campus of the University of Minnesota in Minneapolis, Minnesota. It currently houses the College of Science and Engineering library and dean's office, the Minnesota Supercomputing Institute, and The Toaster. Walter Library is situated along Northrop Mall, a grassy area at the center of campus that is bordered by the University's physics, mathematics, chemistry, and administration buildings, plus Northrop Auditorium.

The Agricultural and Technical College of North Carolina Historic District is 10.1-acre (41,000 m2) historic district along the western boundary of the campus of North Carolina Agricultural and Technical State University in Greensboro, North Carolina. The area includes five historical Colonial Revival, Classical Revival style buildings. Some significant structures are among those located within the Historic District include the James B. Dudley Memorial Building and Harrison Auditorium. The district has been listed on the National Register of Historic Places since October 20, 1988.

The Jeff Davis County Courthouse is located in the town of Fort Davis, the seat of Jeff Davis County in the U.S. state of Texas. The courthouse was constructed between 1910-1911 and added to the National Register of Historic Places in 2002. The Texas Historical Commission (THC) has also designated the building as a Recorded Texas Historic Landmark since 2000 and, along with the surrounding courthouse square, as a State Antiquities Landmark since 2003. The surrounding county and county seat, along with the nearby historic frontier fort at Fort Davis National Historic Site, are named after Jefferson Davis, who served as U.S. war secretary at the time of the establishment of the fort and the town, and who would later become president of the Confederate States of America during the Civil War.

The Hugh Roy and Lillie Cullen Building is the central administration building of Southwestern University in Georgetown, Texas. Completed in 1900, the Cullen Building was declared a Recorded Texas Historic Landmark in 1962 and has been listed on the National Register of Historic Places since 1975, together with neighboring Mood-Bridwell Hall.

The Old Main is a historic building on the campus of the University of North Carolina at Pembroke in Pembroke, North Carolina. Completed in 1923, it was the first brick building on the university's campus, then known as the Cherokee Indian Normal School of Robeson County. The building originally hosted classrooms, auditorium space, and administrative offices. After administrative officials moved to a new building in 1949, the structure acquired the "Old Main" name. Since it was used for other community events, it gained additional importance to the primarily Native American student body at the school. Old Main was slated for destruction in 1972, but this decision was overturned after protests by community members. A fire, likely the result of arson, gutted the building in 1973. It was listed on the National Register of Historic Places in 1976 and fully restored and reopened in 1979. It presently hosts several university departments and student media outlets.

The Northrop Mall Historic District is a historic district located at the University of Minnesota's east bank campus in Minneapolis, Minnesota. It covers buildings along Northrop Mall and in the surrounding area. The district was found eligible to be listed on the National Register of Historic Places in 2006, and was officially added in January 2018. Most of the buildings are connected by the Gopher Way; a tunnel and skyway network providing easy and direct enclosed pedestrian access. The district is roughly bounded by Pillsbury Drive SE to the north, East River Parkway to the west, Union Street SE to the east, and Delaware Street SE to the south. It is located directly south of the university's Old Campus Historic District.


























