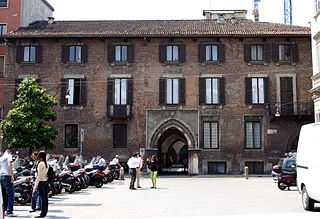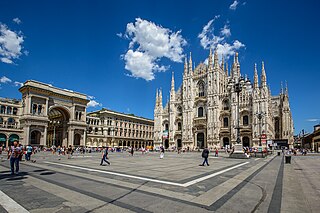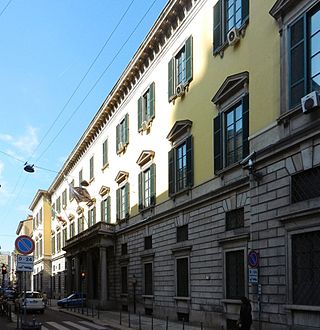
Villas and palaces in Milan are used to indicate public and private buildings in Milan of particular artistic and architectural value. Milan has always been an important centre with regard to the construction of historical villas and palaces, ranging from the Romanesque to the neo-Gothic, from Baroque to Rococo.

The Ca' de Sass is a monumental 19th century building in Milan, Italy, located close to the city centre, at numbers 6 and 8 of Via Monte di Pietà. It used to be the headquarters of Cariplo, a former Italian bank, now merged into Intesa Sanpaolo.

Palazzo Borromeo is a 13th-century building located at street #12 of Piazza Borromeo in Milan, region of Lombardy, Italy,. It stands across a small piazza from the church of Santa Maria Podone and a statue dedicated to the 16th-century archbishop and cardinal, St Charles Borromeo.

Casa Panigarola, also known as Palazzo dei Notai, is a historic building of Milan, Italy, located in Piazza Mercanti, former city centre in the Middle Ages. It is named after the House of Panigarola, a family of notaries from Gallarate, that owned the building until 1741. The building thus served as a notary seat, and the activities therein were strictly related to those that occurred in the adjacent Palazzo della Ragione, where trials were held.

The Palazzo delle Scuole Palatine is a historic building of Milan, Italy, located in Piazza Mercanti, the former city centre in the Middle Ages. It served as the seat of the most prestigious higher school of medieval Milan. Many notable Milanese scholars of different ages studied or taught in these schools; Augustine of Hippo and Cesare Beccaria, among others, served as teachers in the Palatine. The current building dates back to 1644, when it replaced an older one, which had the same function and was destroyed by a fire.

Piazza della Scala is a pedestrian central square of Milan, Italy, connected to the main square of Milan, Piazza del Duomo, by the Galleria Vittorio Emanuele II passage. It is named after the renowned Teatro alla Scala opera house, which occupies the north-western side of the square; the building actually includes both the opera house and the Museo Teatrale alla Scala, dedicated to the history of La Scala and opera in general. On the opposite side to "La Scala", to the south-east, is the facade of Palazzo Marino, Milan's city hall. Another relevant building on the square, on the north-eastern side, is the Palazzo della Banca Commerciale Italiana. The south-western side of the square has the entry to the Galleria Vittorio Emanuele as well as Palazzo Beltrami. Most of the architecture of the square is due to architect Luca Beltrami, who designed the eponymous palace, the facade of Palazzo Marino, and the Banca Commerciale Italiana building. The centre of the square is marked by the monument of Leonardo da Vinci by sculptor Pietro Magni (1872).

Casa Campanini is an art nouveau building in Milan, Italy, located at 11, Via Bellini. It was completed between 1903 and 1906 by architect Alfredo Campanini, who later inhabited the building.

Castello Cova, also known as Palazzo Viviani Cova is a landmark Neo-Gothic style residential and business building located on Via Giosuè Carducci #36, in central Milan, region of Lombardy, Italy. It is located some 100 meters west of the Basilica of Sant'Ambrogio. The building was designed by architect Adolfo Coppedè. Adolfo's career is also noted for designing the Casa del Fascio in Signa, and he was never shy to indulge in the appropriation of former styles and symbols; this building notable for its height and accumulation of Gothic architecture motifs such as a merlionated tower, peaked and rusticated ground-floor arches, and mullion-windows. It sports numerous decorated balconies on the facade.

The Zone 1 of Milan, since 2016 officially Municipality 1 of Milan, is one of the 9 administrative divisions of Milan, Italy.

Neoclassical architecture in Milan encompasses the main artistic movement from about 1750 to 1850 in this northern Italian city. From the final years of the reign of Maria Theresa of Austria, through the Napoleonic Kingdom of Italy and the European Restoration, Milan was in the forefront of a strong cultural and economic renaissance in which Neoclassicism was the dominant style, creating in Milan some of the most influential works in this style in Italy and across Europe. Notable developments include construction of the Teatro alla Scala, the restyled Royal Palace, and the Brera institutions including the Academy of Fine Arts, the Braidense Library and the Brera Astronomical Observatory. Neoclassicism also led to the development of monumental city gates, new squares and boulevards, as well as public gardens and private mansions. Latterly, two churches, San Tomaso in Terramara and San Carlo al Corso, were completed in Neoclassical style before the period came to an end in the late 1830s.

The Palazzo Brentani is a monumental Neoclassical palace, located on Via Manzoni #6, in the centre of Milan, region of Lombardy, Italy. Both this palace and the adjacent Palazzo Anguissola have sober academic facades, designed by Luigi Canonica in 1829.

Giuseppe Zanoia (1752–1817) was an Italian Neoclassical architect who is remembered for his Porta Nuova in Milan. He also collaborated on the Neogothic design of Milan's Duomo.

The Palazzo Belgioioso is a palatial residence in the northern Italian city of Milan, completed in 1781 in a Neoclassical style by Giuseppe Piermarini.

The Palazzo Anguissola or Anguissola Traversi is a palace located at Via Manzoni number 10, in central Milan, a city in the northern Italy. Construction began in 1778, and its Neoclassical facade, designed by Luigi Canonica, was added in 1829.

Casa Manzoni is a historical palace sited in via Morone 1 near the quadrilateral of fashion in the center of Milan, Italy. Owned by the Manzoni family, the house was the birthplace of the famous Italian writer Alessandro Manzoni in 1785.

The following outline is provided as an overview of and topical guide to Milan:

Palazzo Arese was a 16th century baroque palace and seat of a branch of the House of Arese in Milan, Italy. It was located adjacent to Casa Fontana Silvestri near the Porta Orientale. The palazzo was demolished in 1943 following damage sustained during the bombing of Milan in World War II.

The Prefecture, Milan, also known as Palazzo Diotti, is a historic neoclassical building which has been the location of the office of the Prefect of Milan since 1859. The building is situated at 31, Corso Monforte in the city.

Art Nouveau in Milan indicates the spread of such artistic style in the city of Milan between the early years of the 20th century and the outbreak of the First World War. In the Lombard capital, art nouveau, called StileLiberty in Italian, found—thanks to its close relationship with the rampant industrial bourgeoisie of the time—a fertile ground for its rapid development, during which it oscillated between the influences of French Art Nouveau, German Jugendstil and eclecticism.






















