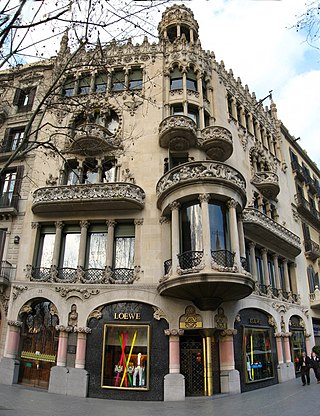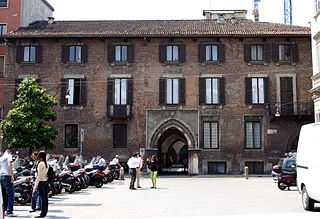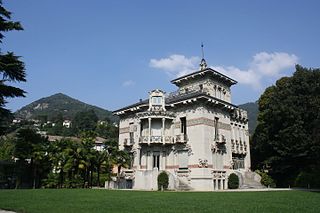
Art Nouveau is an international style of art, architecture, and applied art, especially the decorative arts. It was often inspired by natural forms such as the sinuous curves of plants and flowers. Other characteristics of Art Nouveau were a sense of dynamism and movement, often given by asymmetry or whiplash lines, and the use of modern materials, particularly iron, glass, ceramics and later concrete, to create unusual forms and larger open spaces. It was popular between 1890 and 1910 during the Belle Époque period, and was a reaction against the academicism, eclecticism and historicism of 19th century architecture and decorative art.

Liberty style was the Italian variant of Art Nouveau, which flourished between about 1890 and 1914. It was also sometimes known as stile floreale, arte nuova, or stile moderno. It took its name from Arthur Lasenby Liberty and the store he founded in 1874 in London, Liberty Department Store, which specialized in importing ornaments, textiles and art objects from Japan and the Far East. Major Italian designers using the style included Ernesto Basile, Ettore De Maria Bergler, Vittorio Ducrot, Carlo Bugatti, Raimondo D'Aronco, Eugenio Quarti, and Galileo Chini.

The Casa Lleó Morera is a building designed by noted modernisme architect Lluís Domènech i Montaner, located at Passeig de Gràcia 35 in the Eixample district of Barcelona. In 1902 Francesca Morera assigned Lluís Domènech i Montaner to remodel ancient "casa Rocamora", built in 1864. She died in 1904, and the building was named after her son, Albert Lleó i Morera. The building is located on the corner of Carrer del Consell de Cent, and is one of the three important buildings of Barcelona's Illa de la Discòrdia, and it is the only building of the block awarded Barcelona's town council's Arts Building Annual Award, obtained in 1906. The building lost some of its most representative elements, such as the tempietto on its top and the ground floor and mezzanine's architectural sculpture. The building is also known as the residence of Cuban-Catalan photographer Pau Audouard.

Piazza Cordusio is a square in central Milan, Italy. The piazza takes its name from the Cors Ducis which was located on the square during Longobard times. It is well known for its several turn-of-the-19th-century Neoclassical, eclectic and Art Nouveau buildings, banks and post offices. Even though many of these have now relocated elsewhere, it is still an important commercial square in the city and hosts the Palazzo delle Assicurazioni Generali, the Palazzo del Credito Italiano and the Palazzo delle Poste, former Borsa di Milano. Piazzale Cordusio hosts the Cordusio metro station and is the starting point of the elegant pedestrian Via Dante which leads to the imposing medieval Castello Sforzesco, or Milan Castle. Opposite to Via Dante, Cordusio borders onto Piazza Mercanti, former city centre in the Middle Ages, which leads directly to Piazza del Duomo, today's city centre.

Casa degli Omenoni is a historic palace of Milan, northern Italy, located in the eponymous street of Via degli Omenoni. It was designed by sculptor Leone Leoni for himself; he both lived and worked there. It owes its name to the eight atlantes decorating its facade, termed "omenoni", which were sculpted by Antonio Abondio, most probably on a design by Leoni. Lions are a recurring theme of its decorations; in particular, a large relief placed under the cornice depicts two lions tearing a satyr into pieces. The overall style of the palace and the decorations have been noted to include several references to the art of Michelangelo. The internal courtyard, modified in 1929 by Piero Portaluppi, has a colonnade with metopes and triglyphs.

Palazzo Castiglioni is an Art Nouveau palace of Milan, northern Italy. It was designed by Giuseppe Sommaruga in the Liberty style and built between 1901 and 1903. The rusticated blocks of the basement imitate a natural rocky shape, while the rest of the decorations are inspired by 18th century stuccos. The building is now used as the seat of the Unione Commercianti di Milano.

Casa Fontana-Silvestri is one of the few Renaissance buildings surviving in Milan, Italy. The main structure dates back to the 12th century, but its current form is due to a thorough modification that were made at the end of the 14th century, in a style that mixes Renaissance and Gothic elements.

The Palace of the Banca Commerciale Italiana is a historic building of Milan, Italy, located in Piazza della Scala, in the city centre. It was designed by architect Luca Beltrami in the early 20th century for Banca Commerciale Italiana, and it is still in use as a seat of the company. Since 2011 it hosts the Gallerie di Piazza Scala where are exposed many artworks from the collections of Fondazione Cariplo.

Palazzo Borromeo is a 14th-century building located at piazza Borromeo 12 in Milan, region of Lombardy, Italy. It was built as the home and business headquarters of the Borromeo family, merchant-bankers from Tuscany. Some of the building complex was badly damaged during World War II in Allied bombings of 1943 but was reconstructed and restored to its 15th-century appearance. It contains an important fresco cycle from the 1440s and is one of the finest examples of a Milanese patrician palace from the early Renaissance.

The Museo de la Arquitectura Ponceña is an architecture museum housed at the Casa Wiechers-Villaronga, in Ponce, Puerto Rico. It is preserves the history of the architectural styles of Ponce and Puerto Rico. The Casa Wiechers-Villaronga was acquired and restored by the Institute of Puerto Rican Culture. The museum is located in the Ponce Historic Zone. The historic house was designed and built in 1912 by Alfredo B. Wiechers. The house that is home to this architecture museum is itself an example of the architectural history of the city. The museum is housed at the historic Casa Wiechers-Villaronga.

Casa Manzoni is a historical palace sited in via Morone 1 near the quadrilateral of fashion in the center of Milan, Italy. Owned by the Manzoni family, the house was the birthplace of the famous Italian writer Alessandro Manzoni in 1785.

Casa Bonaventura Ferrer is a building located at number 113 of Passeig de Gràcia in Barcelona, Catalonia, Spain, and rear facade at number 6 in the Riera de Sant Miquel. It is a project of the architect Pere Falqués i Urpí following a Modernisme or Art Nouveau style, being erected in 1906.

The Accademia dei Filodrammatici, is a drama school located in Milan, Italy and founded in 1796. It is the oldest theatre school in Italy.

Casa Guazzoni is a building at via Malpighi 12 in Milan in the Liberty style, or Italian Art Nouveau.

The Casa del Pavo is a private building at 15 Sant Nicolau Street, in the city center of Alcoy (Alicante), Valencian Community, Spain. It is one of the main works of the Art Nouveau in Alcoy.

Alessandro Mazzucotelli was an Italian craftsman, particularly known as a master ironworker and decorator. A specialist in wrought iron, Mazzucotelli linked his fame to the decorations of the works of the major exponents of Art Nouveau in Italy and abroad.

Villa Bernasconi is a typical example of an independent villa with a turret in the Art Nouveau style. Located in Cernobbio, it was commissioned by the textile manufacturer Davide Bernasconi to the Milanese architect Alfredo Campanini.

Art Nouveau in Milan indicates the spread of such artistic style in the city of Milan between the early years of the 20th century and the outbreak of the First World War. In the Lombard capital, art nouveau, called StileLiberty in Italian, found—thanks to its close relationship with the rampant industrial bourgeoisie of the time—a fertile ground for its rapid development, during which it oscillated between the influences of French Art Nouveau, German Jugendstil and eclecticism.

The Villa Scott is a historic house located in a prestigious hillside location in the Cavoretto district in the larger Borgo Crimea east of central Turin, Piedmont, Italy. Built in 1902, it is considered to be a masterful example of Liberty Style architecture in Turin, one of the major works of the architect, engineer, and businessman Pietro Fenoglio.

Art Nouveau, in Turin, spread in the early twentieth century.






















