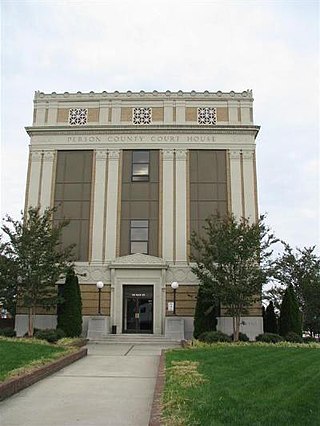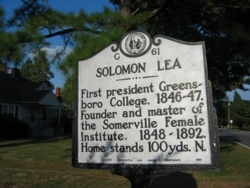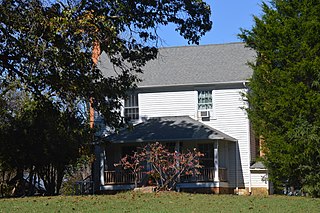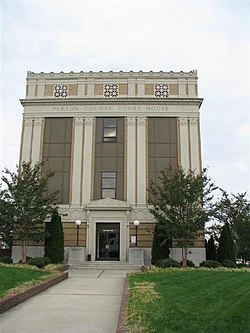
Person County is a county located in the U.S. state of North Carolina. The population was 39,097 as of the 2020 census. The county seat is Roxboro.

Roxboro is a city and the county seat of Person County in the U.S. state of North Carolina. The population was 8,134 at the 2020 census. The city is 30 miles (48 km) north of Durham and is a part of the four-county Durham–Chapel Hill Metropolitan Statistical Area, which has a population of 649,903 as of the 2020 Census. The Durham–Chapel Hill MSA is a part of the larger Raleigh–Durham–Cary Combined Statistical Area, which has a population of 2,043,867 as of the 2020 Census.

Leasburg is a former town and the former county seat of Caswell County, North Carolina, United States. The community has a partial presence in Person County. The population was 1,662 at the 2010 census. It was named in honor of longtime resident William Lea and is located along US 158 and NC 119 near Hyco Lake. Leasburg is also the name of a Caswell County township.
Semora is an unincorporated community in Caswell County, North Carolina, United States. It lies just northwest of Hyco Lake and has some presence in Person County. Semora is home to one of the oldest churches in North Carolina, the Red House Presbyterian Church.

The Chowan County Courthouse is a historic courthouse in Edenton, the county seat of Chowan County, North Carolina. Built in 1767, it is one of the finest examples of public Georgian architecture in the American South. It was declared a National Historic Landmark in 1970.

Roxboro Male Academy and Methodist Parsonage is a historic school and church parsonage located at 315 N. Main Street in Roxboro, Person County, North Carolina. The original main block was built between 1840 and 1854, as a two-story, single-pile, frame building with Greek Revival style design elements. A two-story addition with Italianate style design elements was added in the late-19th century. The house took on some Colonial Revival style design elements with the addition of a front porch and interior changes in that style. It is one of the oldest buildings still standing in the town of Roxboro and served as a Methodist parsonage from 1854 to 1915.

Charles C. Hartmann (1889–1977) was an American architect.

The Columbus County Courthouse is a historic courthouse building located in Whiteville, Columbus County, North Carolina. The two-story Classical Revival style building was designed by Joseph F. Leitner's firm, and built in 1914–1915. It is a rectangular brick and concrete building and features a pedimented, tetrastyle Doric order portico.

The Iredell County Courthouse is a historic courthouse building located at Statesville, Iredell County, North Carolina. It was built in 1899, and is a two- to three-story, square Beaux Arts building. It is sheathed in yellow brick and consists of a center five-bay wide three-story block, topped with a mansard cupola and fronted by a two-story tetrastyle pedimented portico, and flanking one-bay wide two-story wings.

Alleghany County Courthouse is a historic courthouse building located at Sparta, Alleghany County, North Carolina. It was built in 1933, and is a two-story, H-shaped Classical Revival-style brick building. The front facade features a tetrastyle Tuscan order portico. It was built after "The Big Fire" of 1932 destroyed the courthouse and a block of businesses and homes.
The current Burke County Courthouse is located at 201 South Green Street, Morganton, Burke County, North Carolina and operates as the courthouse for Burke County. It was opened in 1976 to replace the Old Burke County Courthouse. The old courthouse, in use by 1837, is listed on the National Register of Historic Places.

Caswell County Courthouse is a historic county courthouse located in Yanceyville, Caswell County, North Carolina. It was built between 1858 and 1861, and is a rectangular two-story, stuccoed brick building, five bays wide and seven deep. It sits on an elevated granite block foundation and features a two-level recessed entrance porch and octagonal cupola.

Gaston County Courthouse is a historic courthouse building located at Gastonia, Gaston County, North Carolina. It was designed by Milburn, Heister & Company in 1909 and built in 1910. It is a three-story, rectangular, Classical Revival-style tan brick building with a rear addition. It features pedimented porticoes supported by Ionic order columns, a heavy modillion and dentil cornice, and three-sided pavilions on the side elevations. The building was renovated in 1954.

Granville County Courthouse is a historic courthouse building located at Oxford, Granville County, North Carolina. It was built in 1838, and is a two-story, H-shaped, Greek Revival-style brick building. It has a three-bay central pavilion and a polygonal cupola with a domed room.

Roxboro Commercial Historic District is a national historic district located at Roxboro, Person County, North Carolina. The district encompasses 48 contributing buildings in the central business district of Roxboro. The district includes notable examples of Classical Revival and Colonial Revival style architecture. Located in the district is the separately listed Person County Courthouse.

Holloway-Jones-Day House, also known as the Day House, is a historic home located near Roxboro, Person County, North Carolina. It was built about 1840, and is a two-story, Federal style frame farmhouse. A rear ell and hip roofed front porch with Italianate style decorative elements were added in the mid-19th century. It has brick gable end chimneys, front and rear transoms, a hall-parlor plan and a fieldstone cellar.

James A. and Laura Thompson Long House is a historic home located at Roxboro, Person County, North Carolina. It was built in 1896, and is a three-story, rectangular, Queen Anne style frame dwelling with a rear ell and enclosed rear porch. It features round towers with conical roofs at the front corners, a one-story wraparound porch with Doric order columns, and a hipped slate roof with dormers. The house was subdivided into apartments in the 1940s. Its builder, J. A. Long (1841–1915), is considered the "founder of modern Roxboro."

Merritt-Winstead House is a historic home located near Roxboro, Person County, North Carolina. It was built in 1915, as a 1+1⁄2-story, transitional Queen Anne / Colonial Revival style frame dwelling. It was enlarged in 1934 to a two-story, three-bay, Colonial Revival dwelling veneered in brick with a one-story, wrap-around American Craftsman-style front porch. A one-story vestibule was added to the front facade about 1950. Also on the property are a contributing carport, garage, tennis court, swimming pool complex, well house, two grape arbors, Bill Joe's Play Doctor's Office, retaining walls, storage building, barbeque grill, and rock walls and a boxwood garden.

Roxboro Cotton Mill is a historic cotton mill complex located at Roxboro, Person County, North Carolina. It was built in 1899, and is a two-story, banked, textile mill with Italianate-style influence and slow-burning heavy timber frame construction covered by common bond brickwork. An addition to the original mill building was built in 1924, and together they measure approximately 525 feet long. The building housed the spinning and carding operations. The mill remained in operation until 1999.

The former Vance County Courthouse is a historic courthouse building located at Henderson, Vance County, North Carolina, United States. It was originally built in 1884, before it was extensively remodeled in 1908 by Milburn, Heister & Company in the Neoclassical style. It is a two-story, tan brick, cross-plan building with a monumental front portico supported by brick columns.





















