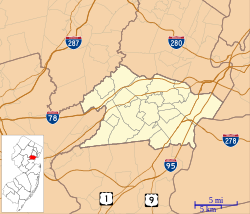Plainfield Masonic Temple | |
 Plainfield Masonic Temple on 2024 | |
| Location | 105 East 7th Street, Plainfield, New Jersey |
|---|---|
| Coordinates | 40°36′55″N74°25′2.5″W / 40.61528°N 74.417361°W |
| Built | 1929 |
| Architect | Franklin B. Ware, Arthur Ware |
| Architectural style | Neoclassical Revival |
| NRHP reference No. | 100010812 [1] [2] |
| NJRHP No. | 5784 [3] |
| Significant dates | |
| Added to NRHP | September 16, 2024 |
| Designated NJRHP | July 31, 2024 |
The Plainfield Masonic Temple is located at 105 East 7th Street in the city of Plainfield in Union County, New Jersey, United States. Built in 1929 by Jerusalem Lodge No. 26 Free & Accepted Masons, the historic Neoclassical Revival style masonic temple was added to the National Register of Historic Places on September 16, 2024, for its significance in architecture. [4] [5]






