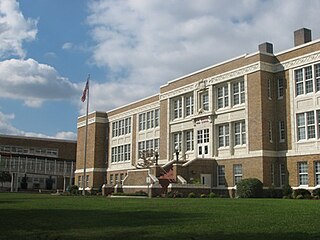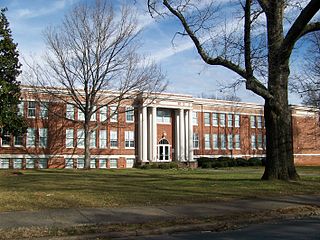
Alexander Jackson Davis, or A. J. Davis, was an American architect, known particularly for his association with the Gothic Revival style.

The Main Building at University College London includes the Octagon, Quad, Cloisters, Main Library, Flaxman Gallery and the Wilkins Building. The North Wing, South Wing, Chadwick Building and Pearson Building are also considered part of the main UCL building.

The Walnut Street School is a historic school building at 55 Hopkins Street in Reading, Massachusetts. A two-room schoolhouse built in 1854, it is the town's oldest public building. Since 1962 it has been home to the Quannapowitt Players, a local theatrical company. The building was listed on the National Register of Historic Places in 1984.

Frank Pierce Milburn was a prolific American architect of the late 19th and early 20th centuries. His practice was primarily focused on public buildings, particularly courthouses and legislative buildings, although he also designed railroad stations, commercial buildings, schools and residences. Milburn was a native of Bowling Green, Kentucky who practiced as an architect in Louisville from 1884 to 1889; Kenova, West Virginia 1890-1895; Charlotte, North Carolina; Columbia, South Carolina; and Washington, D.C. after 1904. From 1902 Milburn was architect for the Southern Railway.

The U.S. Custom House or U.S. Customhouse is the custom house in Charleston, South Carolina. Construction began in 1852, but was interrupted in 1859 due to costs and the possibility of South Carolina's secession from the Union. After the Civil War, construction was restarted in 1870 and completed in 1879. The building was placed on the National Register of Historical Places on October 9, 1974. It is also a contributing property of the Charleston Historic District.

Mecklenburg County Courthouse is a historic courthouse building located at Charlotte, Mecklenburg County, North Carolina. It was designed by architect Louis H. Asbury and built between 1925 and 1928. It is four-story, rectangular, Neoclassical building sheathed in limestone. The structure is a three-part composition with a decastyle Corinthian order portico on the front facade. The rear elevation has a tetrastyle portico sheltering the three-center bays and Corinthian pilasters.

The William Seabrook House, also known as the Seabrook is a plantation house built about 1810 on Edisto Island, South Carolina, United States, southwest of Charleston. It is located off Steamboat Landing Road Extension close to Steamboat Creek about 0.7 mi (1.1 km) from Steam Boat Landing. It was named to the National Register of Historic Places on May 6, 1971.

The South Carolina School for the Deaf and the Blind is a school in Spartanburg, South Carolina, United States. It was founded in 1849 by the Reverend Newton Pinckney Walker as a private school for students who were deaf. The School for the Blind was established in 1855, and the school became state funded in 1856. The School for the Multihandicapped was established in 1977, and the school began providing outreach services in the mid 1980s.

Joseph Florence Leitner was an American architect whose work includes several rail stations. In Columbia, South Carolina he worked for Charles Coker Wilson for five years. Later he partnered with William J. Wilkins (architect), first in Florence, South Carolina and then in an office in Wilmington, North Carolina, where Leitner practiced for a decade. to form Leitner & Wilkins. His work included commercial, educational, fraternal religious, industrial, residential, and transportation buildings in colonial revival architecture, Flemish architecture (especially gables, Italianate architecture and Romanesque revival architecture styles. He ended his career in Florida.

William J. Wilkins was an American architect in Florence, South Carolina and in partnership with Joseph F. Leitner in Wilmington, North Carolina.
Leslie N. Boney Sr. (1880–1964) was an American architect who focused on schools. He designed approximately 1,000 schools or additions to schools, and his works appear in 51 of North Carolina's 100 counties.

Main Street Grammar School, also known as Union High School, is a historic school building located at Union, Union County, South Carolina. It was built in 1909, and is a two-story, brick Neo-Classical building. It features a brick parapet, central projecting bay and large pedimented portico. In 1965, the Union Campus of the University of South Carolina acquired the building and rehabilitated it to serve as its main campus building.

William Wright Faison House, also known as Friendship, is a historic plantation house located near Bowdens, Duplin County, North Carolina. It was built about 1852, and is a two-story, three bay by two bay, Greek Revival style frame dwelling. It features a tall portico supported by four paneled posts added about 1848. Also on the property is a contributing one-story school building. The house was the seat of a 3,500 acre plantation amassed by William Wright Faison before the American Civil War.

Dallas Graded and High School, also known as the Church Street School, is a historic school building located at Dallas, Gaston County, North Carolina. The main school building was built in 1923–1924, and is a two-story, seven bay, "T"-plan Classical Revival style red brick school. It has a flat roof with parapet and features a three-bay porticoed entry pavilion. It has an eight classroom addition built in 1951.

Main Building, Mitchell College is a historic building located on the campus of Mitchell Community College at Statesville, Iredell County, North Carolina. It was built in 1854–1856, and is a three-story stuccoed brick building with a heroic hexastyle Doric order portico in the Greek Revival style. It is T-shaped in plan, 13 bays wide and 3 bays deep, with a five-bay-deep and three-bay-wide wing. Atop the roof is an octagonal wooden cupola. An east wing, Shearer Music Hall, was added to the structure in 1907.

Henrietta-Caroleen High School, also known as Tri-High, Tri-Community Elementary, and Chase Middle School, is a historic high school building located near Mooresboro, Rutherford County, North Carolina. It was designed by architect Leslie Boney (1880-1964) and built in 1925. It is a two-story on basement, "T"-plan, Classical Revival style red brick building. The front facade features a monumental, two-story, portico with a denticulated pediment supported by fluted Corinthian order columns. A brick gymnasium addition was built in 1935 and a hip-roofed, concrete block, addition to it was added in 1952. Also on the property are the contributing cafeteria building, and a World War II Commemorative Marker. The building houses Thomas Jefferson Classical Academy, a public charter school.

Cool Springs High School is a historic high school building located at Forest City, Rutherford County, North Carolina. It was designed by architect Louis H. Asbury (1877-1975) and built in 1924. It is a two-story on basement, "T"-plan, Classical Revival style red brick building. The front facade features a shallow four-column Tuscan order portico with echoing pilasters. In May 1998 it ceased to be used for instructional purposes.

Cliffside Public School is a historic school complex located at Cliffside, Rutherford County, North Carolina. It was designed by architect Louis H. Asbury (1877-1975) and built in 1920–1921. It is a two-story on basement, "T"-plan, Classical Revival style terra cotta tile building sheathed in glazed brick. The front facade features a tetrastyle two-story portico of Indiana limestone. The vocational and physical education building, erected by the Work Projects Administration in 1940–1941. Also on the property are the contributing series of fieldstone masonry structures built in 1940–1941.It sits on landscaped grounds designed by Earle Sumner Draper.

US Post Office-Monroe is a historic post office building located at Monroe, Union County, North Carolina. It was designed by the Office of the Supervising Architect under the direction of Oscar Wenderoth and built in 1913. It is a two-story, seven bay by four bay, brick building in the Classical Revival style. The front facade features a five bay portico supported by Corinthian order columns. Two additions were made to the building in 1966.

The Madison Parish Courthouse, located at 100 North Cedar Street in downtown Tallulah in Madison Parish, Louisiana, was built in 1939. It was listed on the National Register of Historic Places on February 21, 1989.























