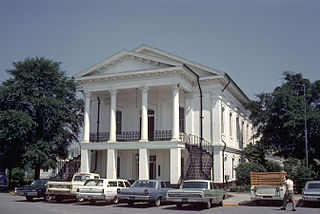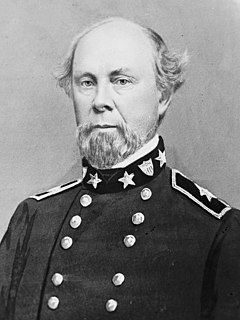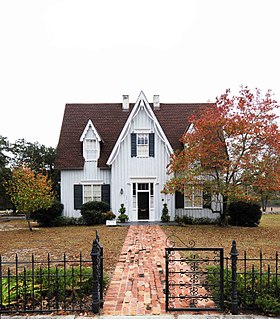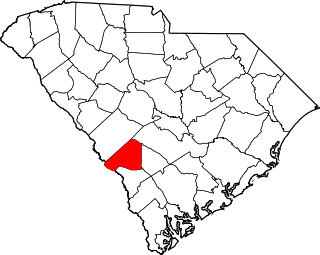
Barnwell is a city in and county seat of Barnwell County, South Carolina, United States, located along U.S. Route 278. The population was 4,750 at the 2010 census.

The city of Lancaster is the county seat of Lancaster County, South Carolina, United States, located in the Charlotte Metropolitan Area. As of the United States Census of 2010, the city population was 8,526. The city was named after the famous House of Lancaster.

Robert Barnwell Rhett was an American politician who served as a deputy from South Carolina to the Provisional Confederate States Congress from 1861 to 1862, a member of the US House of Representatives from South Carolina from 1837 to 1849, and US Senator from South Carolina from 1850 to 1852. As a staunch supporter of slavery and an early advocate of secession, he was a "Fire-Eater".

Beaufort Historic District is a historic district in Beaufort, South Carolina. It was listed on the National Register of Historic Places in 1969, and was declared a National Historic Landmark in 1973.

William Barnwell House is a house in Beaufort, South Carolina. It may be included in the Beaufort Historic District, a National Historic Landmark.

The Barnwell-Gough House, also known as Old Barnwell House, is a house built in Beaufort, South Carolina in 1789.

The Church of the Holy Apostles is an historic Carpenter Gothic Episcopal church located at 1706 Hagood Avenue in Barnwell, South Carolina. On April 13, 1972, it was added to the National Register of Historic Places as the Church of the Holy Apostles, Episcopal.

The Church of the Holy Apostles Rectory is an historic Carpenter Gothic house located at 1700 Hagood Avenue in Barnwell, South Carolina, On April 13, 1972, it was added to the National Register of Historic Places. It is also known as the Roberts House, the Old Patterson House, or The Rectory.

The Robert Barnwell Rhett House is a historic house at 6 Thomas Street in Charleston, South Carolina. A National Historic Landmark, it is significant as the home of Robert Barnwell Rhett, a leading secessionist politician. He opposed John C. Calhoun to lead the Bluffton Movement for separate state action on the Tariff of 1842. Rhett was one of the leading fire-eaters at the Nashville Convention of 1850, which failed to endorse his aim of secession.

This is a list of the National Register of Historic Places listings in Barnwell County, South Carolina.
Allison House may refer to:

The Ashley-Willis House, located in the town of Williston, South Carolina is a notable as one of the few intact, gable-front Greek Revival residences in the state. It was listed in the National Register of Historic Places on June 22, 2004.

Cureton House is a historic home located near Lancaster, Lancaster County, South Carolina. It was built about 1840, and is a two-story, L-shaped, frame Greek Revival style residence. It is sheathed in clapboard siding and has cross-gable roof and brick pier foundation. The house has a central hall plan and two rooms in the rear ell. Also on the property is a cotton storage shed, barn, and garage.

Leroy Springs House, also known as Lancaster City Hall, is a historic home located at Lancaster, Lancaster County, South Carolina. The original section was built in 1820–30. The house was greatly enlarged in the mid-1850s and it took its present appearance in a 1906-07 remodeling. It is a two-story, frame residence. The façade features a two-tiered pedimented portico defined by fluted columns with Doric order-influenced capitals. The building was converted to municipal use as a city hall in 1957.

William Harrison Sapp House is a historic home located near Tradesville, Lancaster County, South Carolina. It was built about 1897, and extensively remodeled in 1912. It is a two-story Colonial Revival style frame residence with a one-story rear projection. It features a one-story hipped-roof wraparound porch, supported by Tuscan order columns. A small one-story gable-front frame drug store/office built in 1912, is located on the property. Dr. William Harrison Sapp (1866-1946), was a prominent local physician and farmer.

Perry-McIlwain-McDow House, also known as Fairview Farm, is a historic home located near Lancaster, Lancaster County, South Carolina. It was built about 1840, and is a 1+1⁄2-story, Greek Revival raised cottage. It has a temple-front classical portico containing a recessed porch with balustrade.

Lancaster Downtown Historic District is a national historic district located at Lancaster, Lancaster County, South Carolina. It encompasses 12 contributing commercial buildings in central business district of Lancaster. The buildings date from about 1880 to 1935. It is the most intact section of Lancaster's early business area. Notable building include the United States Post Office, the Springs Block, the Farmers’ Bank and Trust Company Building, and the Bank of Lancaster/Opera House.
Barnwell House, also known as Prospect Hill Plantation, is a historic home located at Adams Run, Charleston County, South Carolina. It consists of the front or main portion dating from 1878 and the rear section from early to mid-19th century. The main part is a 2+1⁄2-story building, with a stuccoed brick first story and weatherboarded upper story. The front façade features a one-story portico with a bell cast hip roof supported by two solid Doric order fluted columns. It was listed on the National Register of Historic Places in 1980.

Robert L. Blalock House is a historic home located at Kinston, Lenoir County, North Carolina. It consists of the original two-story, three bay, double-pile, side-hall-plan Greek Revival style main block dated to the 1850s, and a large, two-story rear ell. It has a one-story gable-roofed wing and a small shed-roofed room north of the rear ell and a complex arrangement of one- and two-story additions and enclosed porches to the south. The house was renovated in the 1920s in the Classical Revival style. It features a full-width front porch supported by groups of square-section brick columns with a round corner pavilion and porte-cochère. It has housed a funeral home since 1947.





















