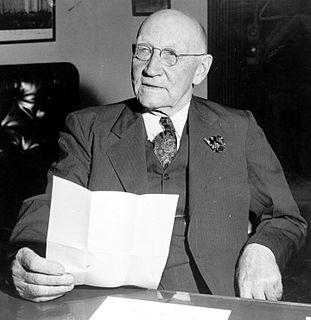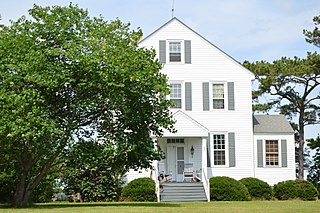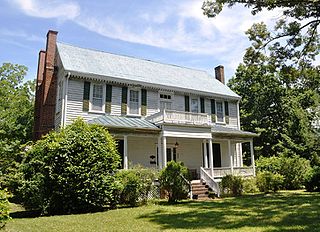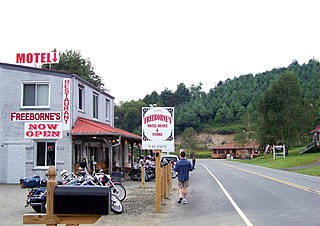
Rufus A. Doughton (1857–1946) was a member of the North Carolina General Assembly from Alleghany County, North Carolina and Speaker of the state House of Representatives for one term (1891).

Robert Lee "Bob" Doughton, of Alleghany County, North Carolina, sometimes known as "Farmer Bob," was a member of the United States House of Representatives from North Carolina for 42 consecutive years (1911–1953). A Democrat originally from Laurel Springs, North Carolina, he was the Dean of the United States House of Representatives for his last few months in Congress. He is the longest-serving member ever of the United States House of Representatives from the state of North Carolina.

The James B. Weaver House is a historic house at 102 Weaver Road in Bloomfield, Iowa. Built in 1865, it was the home of James Weaver (1833-1912) until 1890. Weaver, a populist and anti-monopolist, was the Greenback candidate for President in 1880 and the Populist candidate in 1892. The house was declared a National Historic Landmark in 1975. It is now operated as a bed and breakfast inn.

The Green-Hartsfield House, also known as the Hartsfield House, is a historic home located near Rolesville, Wake County, North Carolina, a satellite town northeast of the state capital Raleigh. Built in 1805, the house is an example of Late Georgian / Early Federal style architecture. It is a two-story, three bay, single pile, frame dwelling sheathed in weatherboard, with a two-story gable-roofed rear ell. A one-story rear shed addition was added in the 1940s. The house was restored between 1985 and 1987. Also on the property is a contributing frame barn.

Woodlawn is a historic home located at St. Mary's City, St. Mary's County, Maryland, United States. It is a Federal-style, two-story, five-bay frame house with brick ends, which is two rooms deep and has a gable roof. Each brick end contains a large double exterior chimney. The house is a large and fully developed Federal period house exhibiting one of the most important characteristics of Southern Maryland's 18th-century architecture: brick ends with frame facades. It is now operated as a bed and breakfast.

The Theophilus Crawford House is a historic house at 53 Hickory Ridge Road South in Putney, Vermont. Built about 1808, it is one of the oldest brick houses in Putney, and one of its finest examples of Federal architecture in brick. It was listed on the National Register of Historic Places in 1995. Its current owners operate it as the Hickory Ridge House Bed and Breakfast Inn.

Booth–Lovelace House, also known as the Overhome Bed and Breakfast, is a historic home located near Hardy, Franklin County, Virginia. It was built in approximately 1859 and is a large, two-story, frame dwelling with weatherboard siding. It has a metal-sheathed hip roof above a bracketed Italianate cornice and three Greek Revival one-story porches. Also on the property are a contributing office / dwelling, ash house, granary, barn, and spring. The house was converted to a bed and breakfast in the 1990s.

Longwood House is a historic home located at Farmville, Prince Edward County, Virginia, and functions as the home of the president of Longwood University. It is a 2 1/2-story, three bay, frame dwelling with a gable roof. It features Greek Revival style woodwork and Doric order porch. Longwood House has a central passage, double-pile plan. It has a two-story wing added about 1839, and a second wing added in the 1920s, when the property was purchased by Longwood University. The house is located next to the university golf course, and since 2006, athletic fields used by the Longwood Lancers.

Glendale Springs Inn is a historic hotel building located at Glendale Springs, Ashe County, North Carolina. It was built in 1895, and expanded in 1902. A wing was added in 1905. It is a two-story, "T"-plan, frame structure with a steeply pitched intersecting gable roofs and sheathed in plain white weatherboard. It features a wraparound porch and second story balconies. It housed a vacation resort and inn for guests visiting the mineral waters at Glendale Springs. From 1935 to 1938, the inn housed the Works Progress Administration headquarters during construction of the nearby Blue Ridge Parkway. The building was renovated in 1995, and now housed a bed and breakfast inn.

Culong, also known as the Thomas Cooper Ferebee House and Forbes House, is a historic home located near Shawboro, Currituck County, North Carolina. It was built in 1812, and is a two-story, three bay by three bay, Federal style frame dwelling with a gable roof. It has two wing additions and a one-story front portico. Also on the property are two contributing outbuildings and family cemetery.

Dr. J. H. Harris House is a historic home located at 312 East Mason Street in Franklinton, Franklin County, North Carolina. It was built between 1902 and 1904, and is a two-story, rectangular Queen Anne style frame dwelling. It features a tall, steep deck-an-hip roof; projecting bays, gables, dormers, and towers; and a one-story wraparound porch.

Clifton House and Mill Site is a historic home and grist mill site located near Royal, Franklin County, North Carolina. It was built in the 1850s, and is a two-story, rectangular frame house with a hipped roof in the Greek Revival style with Italianate design elements. It features a two-story pedimented front porch and has a two-story rear ell. Also on the property are two contributing 19th-century outbuildings, Miller's House, and the ruins of a grist mill built about 1831, including some machinery.

Charles H. Ireland House was a historic home located at Greensboro, Guilford County, North Carolina. It was built in 1904, and was a large 2 1/2-story, three bay, granite, brick, and frame structure with Colonial Revival, Classical Revival and Queen Anne style design elements. It featured a pedimented two-story portico with Ionic order columns and a steeply pitched gambrel roof. It was destroyed by fire February 2, 1996.

The Cellar is a historic home located at Enfield, Halifax County, North Carolina. It dates to the early-19th century, and is a large two-story, five bay, frame dwelling with an attached one-story kitchen. It has exterior brick end chimneys and is covered with a rather steep gable roof. It was the childhood home of Congressman and Confederate General Lawrence O'Bryan Branch (1820-1862). The house was visited by the Marquis de Lafayette during his grand tour.

VanLandingham Estate is a historic home located at Charlotte, Mecklenburg County, North Carolina. It was built in 1913-1914, and is a large two-story, wood-shingled, Bungalow / American Craftsman style dwelling. The entrance features a low roofed canopy supported on stone piers and it has a hipped terra cotta tile roof. The house is set in carefully landscaped grounds originally designed by Leigh Colyer, one of the region's earliest landscape architects.

Palo Alto Plantation is a historic plantation house located at Palopato, Onslow County, North Carolina. It was built between about 1836 and 1840, and is a two-story, five bay, double-pile frame dwelling with vernacular Federal and Greek Revival style design elements. It has a gable roof with cupola, two-tiered engaged porch, and Palladian windows on the gable ends. It was the childhood home of Daniel L. Russell, Jr. (1845-1908), governor of North Carolina, 1897-1901.
Fewell-Reynolds House is a historic home located near Madison, Rockingham County, North Carolina. It was built about 1820, and is a two-story, six bay, central hall plan, Federal style frame dwelling with a one-story wing. It sits on a stone and brick foundation and has a steeply pitched gable roof. The front facade features a four bay shed roofed porch.

Robert Herring House is a historic home located at Clinton, Sampson County, North Carolina. It was built in 1916, and is a two-story, five bay by five bay, Classical Revival style frame dwelling with a slate hipped roof. The front features a two-story central portico, with paired and fluted Corinthian order columns and a one-story wraparound porch with Ionic order capitals. The house is similar to one built by Robert Herring's first cousin Troy Herring of Roseboro in 1912.

Westglow, also known as the Elliott Daingerfield House, is a historic home located near Blowing Rock, Watauga County, North Carolina. It was built in 1917, and is a 2 1/2-story, rectangular, Colonial Revival style frame dwelling with a hipped roof. It has a two-story hip roof extension. The front facade features a monumental tetrastyle portico supported by columns with Ionic order capitals. Also on the property are the contributing artists studio and caretaker's cottage (1920s). It was the summer home and studio of artist Elliot Daingerfield (1859-1932).

Edgewood, in Union Parish, Louisiana near Farmerville is a historic house built in 1902. It is also known as Edgewood Plantation and, in 2017, is operated as a bed & breakfast inn.























