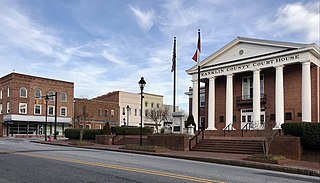
Louisburg is a town in and the county seat of Franklin County, North Carolina, United States. As of the 2020 census, the town population was 3,064. The town is located approximately 29 miles northeast of the state capital, Raleigh, and located about 31 miles south of the Virginia border. It is also the home of Louisburg College, the oldest two-year coeducational college in the United States.

Thomas Walter Bickett was the 54th governor of the U.S. state of North Carolina from 1917 to 1921. He was born in Monroe, North Carolina.
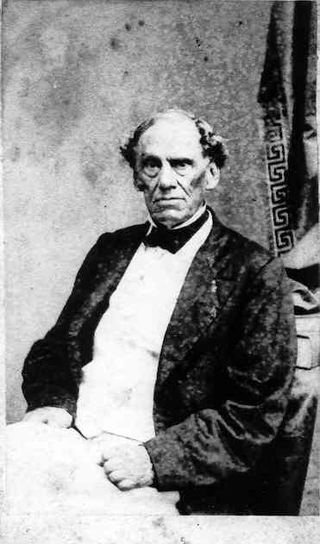
Bedford Brown was a Democratic United States Senator from the State of North Carolina between 1829 and 1840.

Christ Episcopal Church, also known as Christ Church on Capitol Square, is an Episcopal church at 120 East Edenton Street in Raleigh, North Carolina. Built in 1848–53 to a design by Richard Upjohn, it is one of the first Gothic Revival churches in the American South. The church was built for a parish established in 1821; its minister is the Rev. James P. Adams. It was declared a National Historic Landmark in 1987.
The Heartsfield–Perry Farm is a historic home and farm located at Rolesville, Wake County, North Carolina, a satellite town of the state capital Raleigh. The original one-room house was built in the 1790s, with a Greek Revival style update made about 1840. It is a two-story house with two-story rear ell and one-story rear shed addition. It features a double-tier Greek-Revival-style—porch and low hipped roof. The interior of the house retains some Federal style design elements. Also on the property are the contributing detached kitchen, smokehouse / woodshed, privy, doctor's office, mule barn, pack house, horse barn, feed barn, two tobacco barns, the family cemetery, and the agricultural landscape.

Cannondale Historic District is a historic district in the Cannondale section in the north-central area of the town of Wilton, Connecticut. The district includes 58 contributing buildings, one other contributing structure, one contributing site, and 3 contributing objects, over a 202 acres (82 ha). About half of the buildings are along Danbury Road and most of the rest are close to the Cannondale train station .The district is significant because it embodies the distinctive architectural and cultural-landscape characteristics of a small commercial center as well as an agricultural community from the early national period through the early 20th century....The historic uses of the properties in the district include virtually the full array of human activity in this region—farming, residential, religious, educational, community groups, small-scale manufacturing, transportation, and even government. The close physical relationship among all these uses, as well as the informal character of the commercial enterprises before the rise of more aggressive techniques to attract consumers, capture some of the texture of life as lived by prior generations. The district is also significant for its collection of architecture and for its historic significance.

Rose Hill Plantation State Historic Site is a historic site in Union County, South Carolina, that preserves the home of William H. Gist (1807–1874), the 68th governor of South Carolina. Gist helped instigate a Secession Convention in South Carolina, which led to the creation of the Ordinance of Secession that preceded the Civil War.
The Dred and Ellen Yelverton House is a historic home located near Fremont, Wayne County, North Carolina. It was designed by architect George Franklin Barber, is one of the most intact Barber houses in North Carolina. It was built about 1913, and is a two-story, weatherboarded frame dwelling with elements of Queen Anne and Colonial Revival style architecture. It has a steep deck-on-hip slate roof, one-story rear ell, and one- and two-story wraparound verandah. Also on the property is a contributing Carbide House.

White Horse Farm, also known as the Elijah F. Pennypacker House, is a historic home and farm located in Schuylkill Township, Chester County, Pennsylvania. The original section was built around 1770. In the 19th century, it was the home of abolitionist Elijah F. Pennypacker and served as a station on the Underground Railroad. The farm was added to the National Register of Historic Places in 1987.
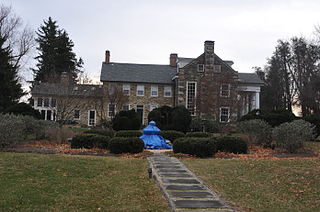
Woodgrove is a historic home located near Round Hill, Loudoun County, Virginia. The original section of the house was built around 1785, with a rear ell added around 1840, and an addition with a new main entrance in about 1910. All sections are two-and-a-half stories in height and constructed of native fieldstone. The oldest section of the house is in the Federal style and the 1910 addition is in the Classical Revival style. Also on the property is a contributing fieldstone meat house, built around 1840.

Dr. Walter Brice House and Office is a historic plantation house and office located near Winnsboro, Fairfield County, South Carolina. It was built about 1840, and is a two-story, weatherboarded frame, L-shaped Greek Revival style dwelling. It features a two-tiered, pedimented front verandah supported by four wooden pillars. The Dr. Walter Brice Office is a 10-foot-by-12-foot weatherboarded frame building with a metal gable roof. Dr. Walter Brice was a prominent Fairfield County planter and physician before the American Civil War.
Self–Trott–Bickett House is a historic home located at Newton, Catawba County, North Carolina. It was built between 1881 and 1883, and is a two-story brick, double pile house with a rear ell and Italianate and Classical Revival style design elements. It has a low hipped roof, exterior end chimneys, and a wraparound porch. It was the home of Lawrence Bickett, a grocery wholesaler and brother of North Carolina governor Thomas Walter Bickett.

Louisburg Historic District is a national historic district located at Louisburg, Franklin County, North Carolina. The district encompasses 206 contributing buildings, 1 contributing site, 6 contributing structures, and 1 contributing object in residential sections of Louisburg included in the original 1779 town plan. It also includes a section of Louisburg College located on the old Town Commons. Dwellings date between about 1800 and the 1920s and include notable examples of popular architectural styles including Federal / Georgian, Italianate / Greek Revival, Queen Anne, Colonial Revival, Late Victorian, and Bungalow / American Craftsman. Located in the district and separately listed are the Fuller House, Williamson House, and Main Building, Louisburg College. Other notable buildings include the Shine-King House, Milner-Perry-Boddie-Dennis House, Dr. J.B. Clifton House, The Edgerton-Pruitt House, The Furgurson-Hicks House, Nicholson-Bickett-Taylor House, The Hughes-Watson-Wheless House, Bailey-Yarborough House, The Barrow House, The Neal-Webb House, The Milner-Williams-Person Place, Former Rectory-St. Paul's Episcopal Church, Hicks-Perry-Bland-Holmes House, Malcomb McKinne House First Baptist Church (1927), Louisburg United Methodist Church (1900), and Louisburg Baptist Church (1901-1904).
Rose Hill is a historic tobacco plantation house and national historic district located near Grassy Creek, Granville County, North Carolina. The house was built about 1834, and is a two-story, three bay by two bay, Greek Revival-style red brick dwelling. It has a low hipped roof and a Colonial Revival-style front porch added in the late-19th or early-20th century. Also on the property are the contributing garage, two frame corn cribs, four log tobacco barns, a log striphouse, a frame packhouse, and a tenant house.
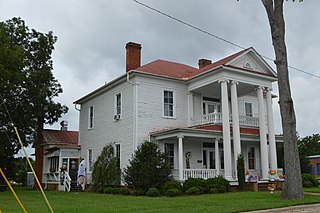
John A. McKay House and Manufacturing Company is a historic home and factory complex located at Dunn, Harnett County, North Carolina. The house was built about 1840, and is a two-story, double pile, Greek Revival style frame dwelling. It features a full-facade, one-story porch and two-story, portico. Associated with the house are a barn, later remodeled with garage doors, a smokehouse, a storage/wash house, and fence. The main factory building was built in 1903, and is a two-story U-shaped building, with a two-story shed, gable roofed ell, and another ell. Other contributing factory buildings are an office (1937), two privies, McKay Manufacturing Company building (1910), trailer assembly room, steel house (1910), foundry (1910), cleaning rooms (1910), wood storage building (1935), boiler room, pattern room, and flask shop (1910).
Dupree–Moore Farm, also known as the Thomas Dupree House, is a historic home and tobacco farm located near Falkland, Pitt County, North Carolina. The house was built between about 1800 and 1825, as a 1+1⁄2-story, three-bay, frame dwelling. It was enlarged to two stories and rear additions added and remodeled in the Greek Revival style about 1848. A two-story rear "T" addition was added about 1861. The house features a one-story full-width shed-roof front porch with Picturesque-style latticework. Also on the property are the contributing smokehouse, tobacco grading house, pump house/utility shed, frame equipment shelter, mule barn, tobacco packhouse, tenant house, tenant tobacco packhouse, sweet potato house, log tobacco barn, tobacco barn, and tobacco packhouse.

College Street Historic District is a national historic district located at Clinton, Sampson County, North Carolina. The district encompasses 22 contributing buildings in a predominantly residential section of Clinton. It developed between about 1840 to the 1930s, and includes notable examples of Greek Revival, Colonial Revival, and Classical Revival architecture. Located in the district is the separately listed Graves-Stewart House. Other notable buildings include the Colonel John Ashford House, College Street Elementary School (1911), John R. Beaman House (1850s), Hobbs-Matthews-Small House, Dr. Fleet Rose Cooper House (1890s), Jim McArthur House (1905–1910), Kate Powell House, Henry L. Stewart House (1926), Dr. R. A. Turlington House, Carroll-Morris House, and Turlington Rental House (1929).
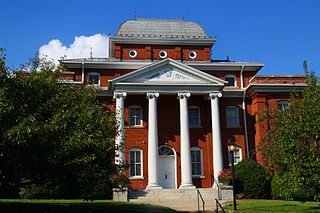
Danbury Historic District is a national historic district located at Danbury, Stokes County, North Carolina. The district encompasses 44 contributing buildings in the central business district and surrounding residential section of Danbury. They were built between about 1860 and 1930 and include notable examples of Queen Anne, Romanesque Revival, and Bungalow architecture. Located in the district and separately listed is the Stokes County Courthouse. Other notable buildings include the County Jail (1904), Petree Store, the Martin Store, Stack-Bickett Law office (1888), Bank of Stokes County, McCannless Hotel, James Pepper House, Wilson Fulton brick house, Samuel H. Taylor House/Hotel, the N. E. Wall House, Baptist Mission Church, Clark Memorial Presbyterian Church, and the Methodist Church.
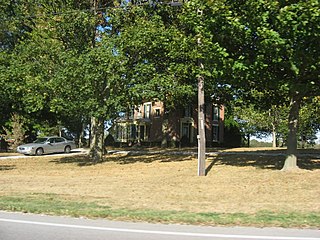
Van Nuys Farm, also known as the Van Nuys Homestead, is a historic home and farm located in Franklin Township, Johnson County, Indiana, United States. The house was built in 1866, and is a two-story, Greek Revival style brick dwelling with a hipped roof. It features a pedimented entrance with transom and a full-width one-story front verandah added about 1900. Also on the property are the contributing corn crib and workshop, traverse frame barn, buggy shed, main barn, chicken house, garage, and four double hog houses.

Fanny Neal Yarborough Bickett was an American social worker, public official, lawyer, and lobbyist. She served as the First Lady of North Carolina from 1917 to 1921, as the wife of Governor Thomas W. Bickett, and used her influence in his administration to enact social reforms and support women's suffrage. During World War I, she maintained a victory garden at the North Carolina Executive Mansion and promoted home gardens to support the war effort. Bickett was the commandant of the Southeastern District of the U.S. Training Corps and visited American troops in France as a representative of the YMCA.


















