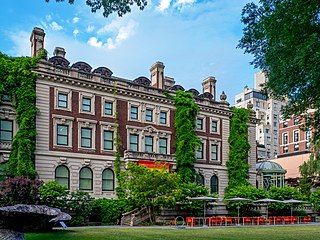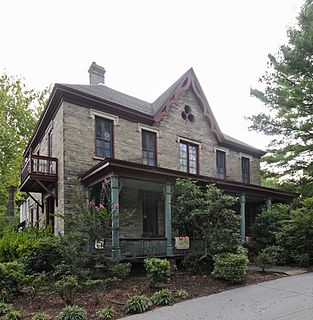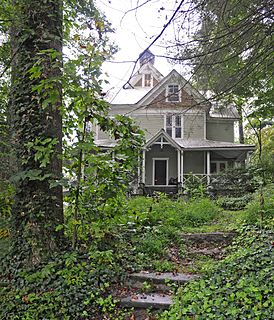
The Alice Freeman Palmer Memorial Institute, better known as Palmer Memorial Institute, was a school for upper class African Americans. It was founded in 1902 by Dr. Charlotte Hawkins Brown at Sedalia, North Carolina near Greensboro. Palmer Memorial Institute was named after Alice Freeman Palmer, former president of Wellesley College and benefactor of Dr. Brown.

The Andrew Carnegie Mansion is a historic house located at 2 East 91st Street at Fifth Avenue in the Upper East Side of Manhattan, New York City, New York. Andrew Carnegie moved into his newly completed mansion in late 1902 and lived there until his death in 1919; his wife, Louise, continued to live there until her death in 1946. The building is now the Cooper-Hewitt, Smithsonian Design Museum, part of the Smithsonian Institution. The surrounding area, part of the larger Upper East Side neighborhood, has come to be called Carnegie Hill. The mansion was named a National Historic Landmark in 1966.

The Nash-Hooper House, also known as the William Hooper House, is a historic house at 118 West Tryon Street in Hillsborough, North Carolina. Built in 1772 by American Revolutionary War general Francis Nash, it was home from 1782–90 to William Hooper, a signer of the United States Declaration of Independence. It is the only known home of Hooper's to survive, and was declared a National Historic Landmark in 1971. It is located in the Hillsborough Historic District; it is a private residence, and is not normally open to the public.

Edenton Historic District is a national historic district located at Edenton, Chowan County, North Carolina. The district encompasses 342 contributing buildings, 4 contributing sites, and 3 contributing structures. It includes several buildings that are individually listed on the National Register. The Lane House, possibly the oldest surviving house in North Carolina, is owned by Steve and Linda Lane and is located within the district. Also located in the district are the Dixon-Powell House, William Leary House, and Louis Ziegler House designed by architect George Franklin Barber.

Hope Plantation, built in 1803, is an early house built in the Palladian mode of the federal style, located on the Carolina Coastal Plain, near Windsor, North Carolina, in the United States. The plantation house was built by David Stone, a member of the coastal Carolina planter class, later Governor of North Carolina and a United States Senator. One of the finest examples of Palladian design built in timber, the manor house is slightly modified by neo-classical elements. The facade has five bays and a pedimented double portico with the original Chinese Chippendale balustrade. Crowning the house is a widow's walk with matching railing. The interior of the house displays a height and grandeur rare in the region, and is furnished with a unique collection of period furniture, art and artifacts.
Morrow House may refer to:

The B.C. Wall House, also known as the “Sesame Lodge,” is located at North Augusta, Aiken County, South Carolina. It was constructed in 1902 by Budd Clay Wall to serve as an overflow guest home from the Hampton Terrace Hotel. The home holds additional significance in that it was designed by a female architect, Wall's daughter, Martha Louise Wall Andrews. The house, which is very visible from the public street, contains elements of the Queen Anne, Classical Revival, and Bungalow Styles. It was listed on the National Register of Historic Places on November 27, 1992.

Halifax Historic District is a national historic district located at Halifax, Halifax County, North Carolina, US that was listed on the National Register of Historic Places in 1970. It includes several buildings that are individually listed on the National Register. Halifax was the site of the signing of the Halifax Resolves on April 12, 1776, a set of resolutions of the North Carolina Provincial Congress which led to the United States Declaration of Independence gaining the support of North Carolina's delegates to the Second Continental Congress in that year.

William P. Morrow House is a historic home located near Graham, Alamance County, North Carolina. It was built about 1855, and is a two-story, three bay, stuccoed brick dwelling in the Greek Revival style. It has brick end chimneys and a low hipped roof. A 1+1⁄2-story rear ell was added in 1984–1985.

Linville Falls Tavern, now known as Famous Louise's Rock House Restaurant, is a historic tavern located at Linville Falls, at the tri-point between Burke County, Avery County, and McDowell County, North Carolina. It was built in 1936, and is a 1 1/2-story, eight bay, native stone Rustic Revival-style building. It has a hipped roof with dormers and two stone chimneys.

Blake House, also known as Newington, Royal Pines, and Joseph B. Pyatt House, is a historic home located at Arden, Buncombe County, North Carolina. It was built about 1850, and is a two-story, double pile stone house in the Gothic Revival style. The main block is five bays wide and has a hipped roof. The center hall plan interior features Greek Revival-influenced interior finishes. A rear ell was added in 1907.

Red Oak Community House, also known as Red Oak Community Building, is a historic clubhouse located at Red Oak, Nash County, North Carolina. It was built in 1935, and is a one-story, side-gable, Rustic Revival style log building. It was listed on the National Register of Historic Places in 2006.

Charlton Leland, also known as the Dr. E.B Goelet House and Saluda Inn, is a historic home located at Saluda, Polk County, North Carolina. It was built about 1896, as a 2+1⁄2-story, Queen Anne style frame dwelling with a wraparound porch. It was enlarged and remodeled in the Colonial Revival style when converted to an inn in 1914. It rests on an ashlar-face stone foundation and is capped by a gable-on-hip roof with a prominent front gable. The building houses a retreat house known as the Saluda Inn.

Mills-Screven Plantation, also known as Hilltop, is a historic plantation house located near Tryon, Polk County, North Carolina. The main house was built about 1820 and later expanded into the 1840s, and is a long two-story, seven bay, Federal / Greek Revival style frame dwelling. It features a two-tier, three-bay, pedimented Ionic order portico. Also on the property are the contributing stone springhouse, guesthouse part of which is said to have been a slave cabin, double pen log crib, and a larger 20th century frame barn.

TheMichael Braun House is a historic Colonial stone house located near Granite Quarry, Rowan County, North Carolina. It is the oldest known dwelling in Rowan County and one of the oldest in Piedmont North Carolina.

Charles E. Orr House is a historic home located at Brevard, Transylvania County, North Carolina. It was built in 1926, and is a two-story, Tudor Revival style dwelling of uncoursed rock-faced granite. It has a combination hip and clipped gable roof. Also on the property is a one-story, stone veneer cottage.

East Main Street Historic District is a national historic district located at Brevard, Transylvania County, North Carolina. It encompasses 14 contributing buildings, 1 contributing structure, and 1 contributing site in a predominantly residential section of Brevard. The district developed between about 1900 and 1959 and includes notable examples of Colonial Revival and Bungalow / American Craftsman style architecture. Located in the district are the separately listed St. Philip's Episcopal Church, Silvermont, William Breese, Jr., House, Charles E. Orr House, Royal and Louise Morrow House, and Max and Claire Brombacher House. Other notable buildings include the Lankford-Cleveland House, Brevard-Davidson River Presbyterian Church, White House, Wyke-Barclay House (1905), and Carrier-Plummer House (1914).

The Bollinger-Hartley House is a historic house located at 423 North Main Street in Blowing Rock, Watauga County, North Carolina.

The North Branch Historic District is a historic district located in North Branch, Somerset County, New Jersey. It is on the western side of the North Branch of the Raritan River in Branchburg Township. The district reflects the 18th and 19th century architecture of this agricultural community, once built around a mill on the North Branch. A main feature is the stone house of Jacob Ten Eyck, with its Georgian influences. The district was added to the National Register of Historic Places on April 16, 2012, for its significance in architecture and community development.
Governor Morehead School (GMS), formerly North Carolina State School for the Blind and Deaf, is a K–12 public school for the blind in Raleigh, North Carolina. In the era of de jure educational segregation in the United States, it served blind people of all races and deaf black people.




















