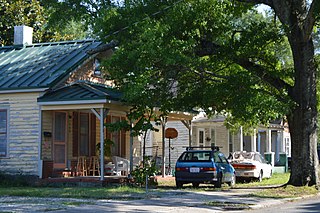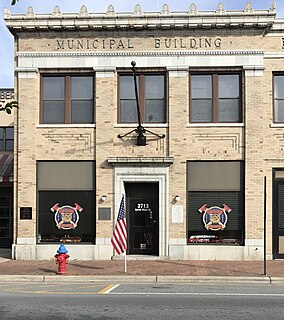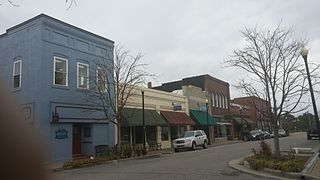
St. Philip's Church is an historic church at 142 Church Street in Charleston, South Carolina. Its National Historic Landmark description states: "Built in 1836, this stuccoed brick church features an imposing tower designed in the Wren-Gibbs tradition. Three Tuscan pedimented porticoes contribute to this design to make a building of the highest quality and sophistication." On November 7, 1973, it was added to the National Register of Historic Places and designated a National Historic Landmark.

The Clarksville Historic District is a national historic district located at Clarksville, Mecklenburg County, Virginia. It encompasses 171 contributing buildings, 2 contributing sites, and 1 contributing structure in the central business district and surrounding residential areas of the town of Clarksille. Notable buildings include the Planters Bank (1909), Planters Brick Tobacco Sales Warehouse, Gilliland Hotel, the Russell's Furniture, former Clarksville High School (1934), Clarksville Presbyterian Church, Mount Zion Baptist Church, Jamieson Memorial Methodist Episcopal Church (1901), St. Timothy's Episcopal Church (1917), and St. Catherine of Siena Roman Catholic Church (1947). Located in the district are the separately listed Clark Royster House and the Judge Henry Wood Jr. House.
Morrow House may refer to:

St. Philip's Episcopal Church is a historic Episcopal church located at 256 E. Main Street in Brevard, Transylvania County, North Carolina. It was designed by architect Louis Humbert Asbury and built in 1926. It is a tall one-story, Normanesque Revival style stone structure on a nave plan, with a narthex/tower on the main elevation and a chancel on the rear. It has a two-story bell tower and stained glass windows.

Halifax Historic District is a national historic district located at Halifax, Halifax County, North Carolina, US that was listed on the National Register of Historic Places in 1970. It includes several buildings that are individually listed on the National Register. Halifax was the site of the signing of the Halifax Resolves on April 12, 1776, a set of resolutions of the North Carolina Provincial Congress which led to the United States Declaration of Independence gaining the support of North Carolina's delegates to the Second Continental Congress in that year.

Southport Historic District is a national historic district located at Southport, Brunswick County, North Carolina. The district encompasses 161 contributing buildings, 3 contributing sites, and 1 contributing object. Over half of the structures in the historic district date from the 1885-1905 period. It includes residential, commercial, and institutional buildings and is considered the best example of a Victorian coastal town in North Carolina. Notable buildings include the River Pilots Tower and Building (1940s), Frying Pan Lightship, Fort Johnston Officers Quarters, Walker-Pike House, Brunswick Inn, Fort Johnston Hospital, Former Brunswick County Court House, Saint Philips Episcopal Church, Trinity Methodist Church (1888-1890), and the Adkins-Ruark House (1890).
Downtown Asheville Historic District is a national historic district located at Asheville, Buncombe County, North Carolina. The district encompasses about 279 contributing buildings and one contributing object in the central business district of Asheville. It includes commercial, institutional, and residential buildings in a variety of popular architectural styles including Colonial Revival, Queen Anne, and Art Deco.
Tarboro Historic District is a national historic district located near Tarboro, Edgecombe County, North Carolina. The district encompasses 364 contributing buildings in central Tarboro. It includes a variety of industrial, commercial, residential, and institutional buildings dating from the late-18th through early-20th centuries. Located in the district are the separately listed Tarboro Town Common, The Barracks, Redmond-Shackelford House, Pender Museum, Blount-Bridgers House, Coates-Walston House, Calvary Episcopal Church and Churchyard, and the Cotton Press complex. Other notable buildings include the Morris-Powell House, Porter House, U. S. Post Office (1914), Pippen House (1870s), Dancy-Battle-Bass Clark House, Holderness House, Howard Memorial Presbyterian Church (1908-1909), W. H. MacNair House (1913), Henry Cherry-George White House, Jones House (1870-1875), Tarboro Primitive Baptist Church, St. James Methodist Church (1916), Carolina Telephone & Telegraph (1912), Clark's Warehouse #1 and #2, Battle-Porter-Powell House, Gaskil1-Hussey House (1882), Cheshire-Nash House, and Norfleet Court (1858).

Louisburg Historic District is a national historic district located at Louisburg, Franklin County, North Carolina. The district encompasses 206 contributing buildings, 1 contributing site, 6 contributing structures, and 1 contributing object in residential sections of Louisburg included in the original 1779 town plan. It also includes a section of Louisburg College located on the old Town Commons. Dwellings date between about 1800 and the 1920s and include notable examples of popular architectural styles including Federal / Georgian, Italianate / Greek Revival, Queen Anne, Colonial Revival, Late Victorian, and Bungalow / American Craftsman. Located in the district and separately listed are the Fuller House, Williamson House, and Main Building, Louisburg College. Other notable buildings include the Shine-King House, Milner-Perry-Boddie-Dennis House, Dr. J.B. Clifton House, The Edgerton-Pruitt House, The Furgurson-Hicks House, Nicholson-Bickett-Taylor House, The Hughes-Watson-Wheless House, Bailey-Yarborough House, The Barrow House, The Neal-Webb House, The Milner-Williams-Person Place, Former Rectory-St. Paul's Episcopal Church, Hicks-Perry-Bland-Holmes House, Malcomb McKinne House First Baptist Church (1927), Louisburg United Methodist Church (1900), and Louisburg Baptist Church (1901-1904).

Fisher Park Historic District is a national historic district in the Fisher Park neighborhood, Greensboro, Guilford County, North Carolina. The district encompasses 541 contributing buildings, 2 contributing sites, and 44 contributing structures in a predominantly residential section of Greensboro. The houses were largely built between the 1900s and 1930s and include notable examples of Queen Anne, Colonial Revival, Gothic Revival, American Foursquare, and Bungalow / American Craftsman-style architecture. Located in the district are the separately listed Dixon-Leftwich-Murphy House, John Marion Galloway House, Julian Price House, and Latham-Baker House. Other notable buildings include the First Presbyterian Church (1928), Holy Trinity Episcopal Church (1922), Gant-McAlister House, and A.J. Schlosser House.

West Selma Historic District is a national historic district located at Selma, Johnston County, North Carolina. It encompasses 217 contributing buildings, 1 contributing site, and 1 contributing structures in predominantly residential section of Selma. It includes notable examples of Queen Anne, Gothic Revival, Moderne, and Bungalow / American Craftsman style architecture and buildings dating from about 1880 to 1961. Located in the district is the separately listed Nowell-Mayerburg-Oliver House and William E. Smith House. Other notable buildings include the Edgerton Memorial Methodist Episcopal Church, Abdalla House, Dr. Joshua W. Vick House, Stella and William H. Etheridge House, Dr. R. Marvin Blackmon House, Samuel P. Wood House (1935), Janie and C. E. Kornegay House (1923), Selma Presbyterian Church, St. Gabriel's Episcopal Church/Vernon Wiggs House, and Pepsi Bottling Company.

Farmville Historic District is a national historic district located at Farmville, Pitt County, North Carolina. The district encompasses 330 contributing buildings, 1 contributing site, and 2 contributing structures in the central business district and surrounding residential sections of Farmville. It includes buildings dated from about 1860 to 1942 and notable examples of Colonial Revival, Classical Revival, and Queen Anne style architecture. Notable buildings include the James W. May House, Fields-Rasberry House, Dr. David Morrill House, Warren Parker House, Nannie Smith House, First Christian Church (1910), Emmanuel Episcopal Church (1920), St. Elizabeth Catholic Church, Municipal Building (1928) possibly designed by Benton & Benton, Bank of Farmville (1921) designed by Benton & Benton, Pollard Auto Company Building, Paramount Theatre (1930s), J. Y. Monk Tobacco Warehouse, and East Carolina Railway Office and Freight Station.

Salisbury Historic District is a national historic district located at Salisbury, Rowan County, North Carolina. The district encompasses 348 contributing buildings and 1 contributing site in the central business district and surrounding residential sections of Salisbury. It includes notable examples of Late Victorian, Colonial Revival, and Bungalow / American Craftsman style architecture. Located in the district are the separately listed Maxwell Chambers House, McNeely-Strachan House, Archibald Henderson Law Office, and the former Rowan County Courthouse. Other notable buildings include the tower of the former First Presbyterian Church (1891-1893), Rowan County Courthouse (1914), Conrad Brem House, Kluttz's Drug Store, Bell Building, Washington Building, Grubb-Wallace Building, Hedrick Block, Empire Hotel, St. Luke's Episcopal Church (1827-1828), Soldiers Memorial A.M.E. Zion Church (1910-1913), U.S. Post Office and Courthouse (1909), City Hall (1926), Salisbury Fire House and City Building (1897).

East Main Street Historic District is a national historic district located at Forest City, Rutherford County, North Carolina. It encompasses 115 contributing buildings and 3 contributing structures in a predominantly residential section of Forest City. The district developed after 1914, and includes notable examples of Colonial Revival and Bungalow / American Craftsman style architecture. Located in the district is the separately listed T. Max Watson House. Other notable buildings include the Brown-Griffith House (1923), Dr. W. C. Bostic Jr. House (1926), John W. and Bertha M. Dalton House (1939), J. H. Thomas House (1922), and the Marley Sigmon House (1962).

William Breese Jr. House, also known as the Colonial Inn and the Inn at Brevard, is a historic home located at Brevard, Transylvania County, North Carolina. It was built about 1902, and is a two-story, Classical Revival style frame dwelling with a pebbledash finish and hipped roof. It has a two-story rear ell and features a central, two-story Ionic order entrance portico. It was converted for use as an inn and restaurant around 1955.

Max and Claire Brombacher House, also known as Hemlock Hill, is a historic home located at Brevard, Transylvania County, North Carolina. It was built in 1940, and is a one-story, rectangular, Rustic style stone dwelling. It has a pyramidal roof over the south block and a side-gable over the north wing. It was constructed of irregular, jagged-edge stones by local stonemasons.

Royal and Louise Morrow House, also known as Stone Cottage, is a historic home located at Brevard, Transylvania County, North Carolina. It was built in 1915, and is a 1+1⁄2-story, Bungalow / American Craftsman style stone dwelling. It has a steep, side-gable roof and three-bay wall dormers. Also on the property is a contributing garage.

Silvermont is a historic home located at Brevard, Transylvania County, North Carolina. It was built in 1916–1917, and is a two-story, five bay, Colonial Revival style brick dwelling with a gambrel roof. Also on the property is a one-story, stone veneer cottage. It has a rear ell, two-story front portico supported by columns with Corinthian order capitals, one-story wraparound porch, porte cochere, and sunroom. The house and grounds were donated to Transylvania County in 1972, and serve as a public recreation center.

Columbia Historic District is a national historic district located at Columbia, Tyrrell County, North Carolina. It encompasses 119 contributing buildings, 1 contributing structure, and 1 contributing object in the central business district and surrounding residential sections of Columbia. The district developed between about 1880 and 1944 and includes examples of a variety of popular architecture styles. Located in the district is the separately listed Tyrrell County Courthouse. Other notable buildings include Snell's Inn, Columbia Garage, Columbia Christian Church, McClees-Coffield House, Combs-Hussey House, Frederick L. W. Cohoon House, Columbia Baptist Church (1905), W. J. White Building (1931-1932), Columbian Theatre, Wesley United Methodist Church (1912), St. Andrews Episcopal Church (1909), Tyrrell County Jail, Merchants and Farmers Bank / East Carolina Bank, Tyrrell County Bank, and Columbia Theatre.

Plymouth Historic District is a national historic district located at Creswell, Washington County, North Carolina.



























