
The North Carolina State Capitol is the former seat of the legislature of the U.S. state of North Carolina which housed all of the state's government until 1888. The Supreme Court and State Library moved into a separate building in 1888, and the General Assembly moved into the State Legislative Building in 1963. Today, the governor and his immediate staff occupy offices on the first floor of the Capitol.
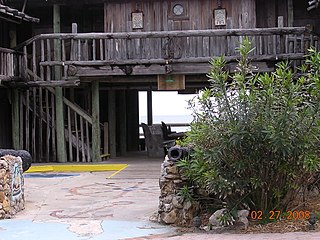
The Driftwood Inn and Restaurant is a historic site in Vero Beach, Florida. It is located at 3150 Ocean Drive. On August 6, 1994, it was added to the U.S. National Register of Historic Places. The Driftwood Inn was opened in 1937, conceived and constructed by local Vero Beach eccentric and businessman Waldo E. Sexton. The hotel and resort were continually expanded throughout the years, and the property is now a partial interval ownership/timeshare along with being a traditional hotel.

The Old Stone House is the oldest unchanged building structure in Washington, D.C. The house is also Washington's last pre-revolutionary colonial building on its original foundation. Built in 1765, Old Stone House is located at 3051 M Street, Northwest in the Georgetown neighborhood. Sentimental local folklore preserved the Old Stone House from being demolished, unlike many colonial homes in the area that were replaced by redevelopment.

The Carolina Inn is a hotel listed on the National Register of Historic Places on the campus of the University of North Carolina at Chapel Hill in Orange County, North Carolina, which opened in 1924. The Carolina Inn is a member of Historic Hotels of America, the official program of the National Trust for Historic Preservation.

William Lee Stoddart (1868–1940) was an architect who designed urban hotels in the Eastern United States. Although he was born in Tenafly, New Jersey, most of his commissions were in the South. He maintained offices in Atlanta and New York City.

The Inns on the National Road is a national historic district near Cumberland, Allegany County, Maryland. It originally consisted of 11 Maryland inns on the National Road and located in Allegany and Garrett counties. Those that remain stand as the physical remains of the almost-legendary hospitality offered on this well-traveled route to the west.

The J. Warren Smith House is a house at 21 North Palmetto Street at the corner of North Palmetto and Edgemont Streets in Liberty, South Carolina in Pickens County. It has also been called "Maggie Manor" and the Myrtle Inn, which were names during its use as a boarding house. It was named to the National Register of Historic Places on January 26, 2005. It is considered an excellent example of a Colonial Revival house and for its connection with J. Warren Smith, who was a local business executive.
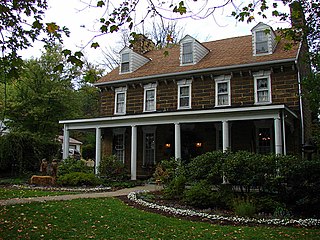
Hill's Tavern is a historic building in Scenery Hill, Pennsylvania. It was heavily damaged by a fire that started shortly before midnight on August 17, 2015. For a period in the early 1900s, the inn was known as Central Hotel. Now called the Century Inn, it has been claimed to have been the oldest tavern in continuous use on the National Road, until the fire brought an end to its 221 years of continuous operation.

St. Luke's Episcopal Church and Cemetery is a historic Episcopal church complex, cemetery, and national historic district located at 303-321 N. Cedar Street, 322 E. McBee Street in Lincolnton, Lincoln County, North Carolina. The complex includes the church, parish hall, and rectory. The church was built in 1885–1886, and is a Late Gothic Revival style frame structure with a brick veneer added in 1922–1923. The tower is believed to date to 1859. The parish hall was built in 1907, and is a one-story, rectangular frame building. The rectory was built in 1911–1912, and is a two-story, "T"-form Colonial Revival style dwelling with a pebbledash finish. The cemetery includes approximately 300 gravestones, with the earliest dating to 1854.

Rokeby is a Georgian house near Leesburg, Virginia, built in the mid-18th century. The house is the best example of Georgian architecture in Loudoun County. Rokeby served as a repository for U.S. Government documents during the British occupation and burning of Washington in 1814 during the War of 1812. The Declaration of Independence was reputedly kept in the basement.

Hotel Indigo Atlanta Midtown is a historic building in midtown Atlanta, Georgia. Designed by Atlanta-based architectural firm Pringle and Smith in 1925, the brick building is located on Peachtree Street, across from the Fox Theatre. It has been listed on the National Register of Historic Places since 2006, and, in 2022, is a member of Historic Hotels of America.
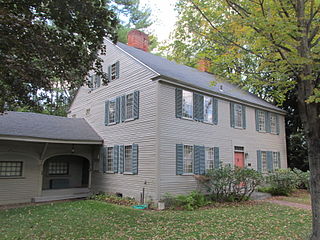
The Sawyer Tavern is a historic building at 63 Arch Street in Keene, New Hampshire. Probably built c. 1803–06, it was long a neighborhood landmark, serving as a tavern and then inn and restaurant for parts of the 19th and 20th centuries. The building is now in residential use. It was listed on the National Register of Historic Places in 1980, and the New Hampshire State Register of Historic Places in 2007.

The Agricultural and Technical College of North Carolina Historic District is 10.1-acre (41,000 m2) historic district along the western boundary of the campus of North Carolina Agricultural and Technical State University in Greensboro, North Carolina. The area includes five historical Colonial Revival, Classical Revival style buildings. Some significant structures are among those located within the Historic District include the James B. Dudley Memorial Building and Harrison Auditorium. The district has been listed on the National Register of Historic Places since October 20, 1988.

Harmony Hall, also known as the Peebles House, is a historic building located at 109 East King Street in Kinston, North Carolina, United States. The 18th-century house, the oldest building in Kinston, was owned by North Carolina's first elected governor. The house briefly served as the de facto state capitol during the Revolutionary War. The building has been expanded and renovated throughout its history, transitioning from the Georgian and Federal styles to Greek Revival. One of the prominent features of the house is the two-story porch on the facade. Harmony Hall was added to the National Register of Historic Places (NRHP) in 1971 and serves as a house museum operated by the Lenoir County Historical Association.
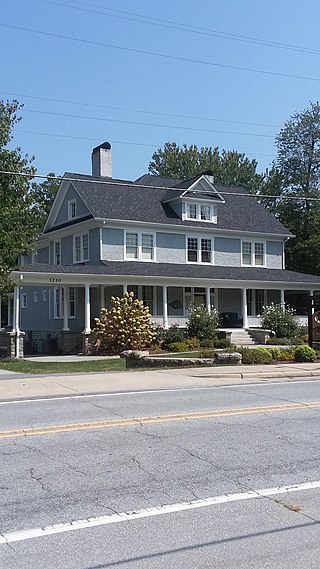
Mary Mills Coxe House is a historic home located near Hendersonville, Henderson County, North Carolina. Built about 1911, the house is a 2+1⁄2-story, Colonial Revival style frame dwelling with a pebbledash finish. It has a two-level side-gabled roof, a pedimented front dormer, and a rear gable ell. It features a one-story hip-roofed wraparound porch and porte-cochère. Also on the property is a non-contributing art studio building associated with the Flat Rock School of Art. In 1993 and 1994, the house was renovated for use as offices.
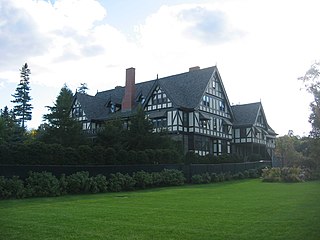
The John Innes Kane Cottage, also known as Breakwater and Atlantique, is a historic summer estate house at 45 Hancock Street in Bar Harbor, Maine. Built in 1903-04 for John Innes Kane, a wealthy grandson of John Jacob Astor and designed by local architect Fred L. Savage, it is one of a small number of estate houses to escape Bar Harbor's devastating 1947 fire. An imposing example of Tudor Revival architecture, it was listed on the National Register of Historic Places in 1992.

East Main Street Historic District is a national historic district located at Brevard, Transylvania County, North Carolina. It encompasses 14 contributing buildings, 1 contributing structure, and 1 contributing site in a predominantly residential section of Brevard. The district developed between about 1900 and 1959 and includes notable examples of Colonial Revival and Bungalow / American Craftsman style architecture. Located in the district are the separately listed St. Philip's Episcopal Church, Silvermont, William Breese, Jr., House, Charles E. Orr House, Royal and Louise Morrow House, and Max and Claire Brombacher House. Other notable buildings include the Lankford-Cleveland House, Brevard-Davidson River Presbyterian Church, White House, Wyke-Barclay House (1905), and Carrier-Plummer House (1914).

The Wolverine Hotel, also known as the Dilworth Hotel or the Wolverine-Dilworth Inn, is a hotel located at 300 Water Street in Boyne City, Michigan. It was listed on the National Register of Historic Places in 1986. It is the only hotel remaining in the Boyne area dating from the turn-of-the-century era when Boyne City was a booming lumber town.
The Kings Courtyard Inn, at 198 King's Street in Charleston, South Carolina, is a boutique hotel with about 41 rooms.

The Meeting Street Inn, is in the Charleston Historic District at 174 Meeting Street in downtown Charleston, South Carolina. The building is unusual in its history that dates to 1837 when it was occupied by the Charleston Theatre. In 1874, businessman Enoch Pratt bought the property and built a three-story brick building. It was built in the traditional Charleston style, and had running water piped throughout the building, an innovation for that time. The building turned into the Meeting Street Inn in 1981. The property was acquired by innkeeper Frances F. Limehouse in 1992, who made extensive renovations to develop the Inn as a luxury hotel. The renovations helped to bring in a modern restoration movement that transformed Charleston into a popular tourist destination.























