Related Research Articles

Enfield Falls Mill and Miller's House, also known as Treman House and Mill, is a historic grist mill and former millowner's residence located at Robert H. Treman State Park near Ithaca in Tompkins County, New York. The mill is a 2+1⁄2-story frame structure over a stone foundation. It is a turbine-powered mill constructed in 1839. The mill has three runs of stones: one for griding buckwheat, one for grinding wheat, and a third for grinding coarser grain. The mill ceased operation in 1917. The millowner's house is a simple but elegant vernacular Greek Revival–style dwelling. The house consists of a 1+1⁄2-story main section, with a slightly lower L-shaped wing. It serves as home for the park superintendent.
Nickell Homestead and Mill, also known as Mont Glenn Farm, is a historic home, grist mill, and national historic district located at Secondcreek, near Ronceverte, Monroe County, West Virginia. The district includes seven contributing buildings. The original section of the main house was built about 1820, with additions made in 1858, and about 1900. It is a 2+1⁄2-story, six bay brick and frame Federal style dwelling. The 1900 addition has some Colonial Revival style details. Also on the property is a two-story mill built in 1814, a barn, machine shed, hog shed, garage, and house by the mill. The Nickell mill closed in 1949. The property upon which the mill stood was sold in 2014 or 2015. The new owner tore down the mill. The only thing remaining is the stone foundation. The new owner is not maintaining the property and the house is also falling into disrepair. One wonders why this person bought an historic property only to destroy it.

The Mill Tract Farm, also known as the George Boone Homestead, is an historic, American house and farm complex that is located in Exeter Township, Berks County, Pennsylvania.

The Willow Mill Complex is a complex of historic buildings that is located in Richboro, Northampton Township, Bucks County, Pennsylvania.
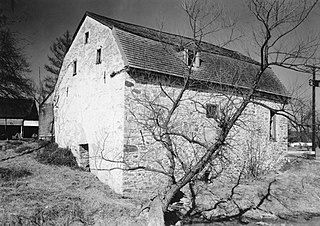
The Roger Hunt Mill is an historic, American grist mill complex that is located in Downingtown, Chester County, Pennsylvania.
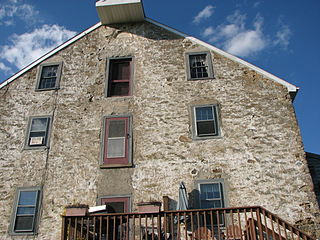
There are two historic mills in the United States that have been named Warwick Mills. The older of the two is located in the Commonwealth of Pennsylvania and is no longer running. The other is located in New Hampshire and is still manufacturing today.
Hadley House and Grist Mill is a historic home and grist mill located near Pittsboro, Chatham County, North Carolina. The house was built about 1858, and is a two-story, three bay by two bay, Greek Revival style frame dwelling. It has a one-story rear ell and one-bay front porch, and sits on a stone foundation. The mill dates to 1885, and is a three-story frame structure on a stone foundation. It has an exterior iron mill wheel measuring 16 feet in diameter. The mill continued in operation until the 1930s. Also on the property are the contributing two-story frame smokehouse, foundation stones for the original detached kitchen and quarters, and archaeological remains.

Brownlea, also known as the Rufus C. Brown House, is a historic home located at Fayetteville, Cumberland County, North Carolina. It was built in 1939, and is a five-part Colonial Revival style stone dwelling. It consists of a two-story main block, flanked by 1+1⁄2-story wings, with garage and sunroom appendages. Also on the property are a contributing well house and barbeque pit, both built in 1939.
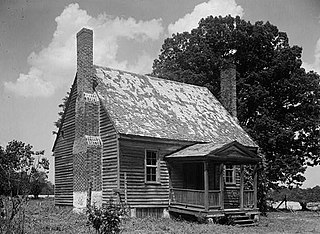
Cascine is a historic plantation complex and national historic district located near Louisburg, Franklin County, North Carolina. The district encompasses 12 contributing buildings, 4 contributing sites, and 3 contributing structures. The main house was built about 1850, and is a large two-story, Greek Revival style frame dwelling, in the manner of Jacob W. Holt, with Gothic Revival style influences. Also on the property is a small, one-story frame dwelling dated to about 1752. It was repaired and refurbished in the mid-20th century. Also on the property are the contributing brick kitchen, frame stable, granary, carriage house, family cemetery, slave cemetery, remains of slave quarters, tenant house, six log and frame tobacco barns, grist mill complex, and archaeological sites.
Joseph P. Hunt Farm is a historic tobacco farm complex and national historic district located near Dexter, Granville County, North Carolina. The farmhouse was built about 1844, and is a two-story, three-bay, Greek Revival style dwelling. It has a two-story rear ell dated to the 1870s and a full-width front porch added in the 1920s. Also on the property are the contributing small frame outbuilding, potato house, corn crib, two tobacco barns, smokehouse, large horse barn, packhouse, and combination icehouse/carriage house. Also on the property is the site of Breedlove Mill.
Oliver–Morton Farm is a historic tobacco farm complex and national historic district located near Oak Hill, Granville County, North Carolina. The Samuel V. Morton farmhouse was built about 1890, and is a two-story, three-bay, Italianate style I-house dwelling. It has a one-story rear ell. The Oliver House dates to about 1800, and is a 1+1⁄2-story brick-nogged heavy timber frame building. It is one of Granville County's oldest buildings, and was converted to a packhouse in the early 20th century. Also on the property are the contributing potato house, two sheds, striphouse, and corn crib.
Bobbitt–Rogers House and Tobacco Manufactory District is a historic plantation house and national historic district located near Wilton, Granville County, North Carolina. The house was built about 1855, and is a two-story, three-bay, center hall plan Greek Revival style frame I-house dwelling. It has a full basement, full width front porch, and exterior brick chimneys. Across from the house is the 2+1⁄2-story heavy timber frame tobacco manufactory. Also on the property are the contributing wash house / striphouse, open wellhouse, smokehouse, privy, and flower house / chicken house.
Red Hill is a historic plantation house located near Bullock, Granville County, North Carolina. The house consists of three parts: a 1+1⁄2-story, two-bay gambrel-roofed Georgian style center block built about 1776; a 1+1⁄2-story, two-bay one-room, gable-roofed Georgian style block with transitional Federal features, built about 1807; and a very tall two-story, three-bay, transitional Federal/ Greek Revival style addition, built about 1820, style frame I-house dwelling. It has a full basement, full width front porch, and exterior brick chimneys. Across from the house is the 2+1⁄2-story heavy timber frame tobacco manufactory. Also on the property are the contributing wash house / striphouse, open wellhouse, smokehouse, privy, and flower house / chicken house.
Abrams Plains is a historic plantation house located near Stovall, Granville County, North Carolina. The house was built by the forced labor of enslaved people to be the main living quarters of an agricultural estate owned by Samuel Smith, a prominent member of the Granville Count community before, during, and after the Revolutionary War.
Hill Airy is a historic plantation house located near Stovall, Granville County, North Carolina. It was built about 1841, and is a 1+1⁄2-story, five-bay, vernacular Greek Revival style frame dwelling. It has a central hall plan and exterior double shouldered end chimneys. It also has a large garden on the grounds in the shape of a Maltese cross.
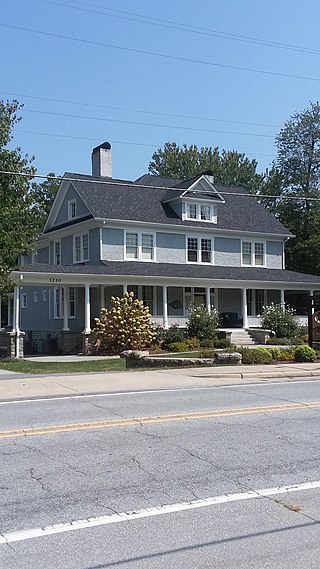
Mary Mills Coxe House is a historic home located near Hendersonville, Henderson County, North Carolina. Built about 1911, the house is a 2+1⁄2-story, Colonial Revival style frame dwelling with a pebbledash finish. It has a two-level side-gabled roof, a pedimented front dormer, and a rear gable ell. It features a one-story hip-roofed wraparound porch and porte-cochère. Also on the property is a non-contributing art studio building associated with the Flat Rock School of Art. In 1993 and 1994, the house was renovated for use as offices.
Henry Turner House and Caldwell–Turner Mill Site is a historic home, grist mill site, and national historic district located at Statesville, Iredell County, North Carolina. The house was built about 1860, and is a two-story, three bay by two bay, frame dwelling with Greek Revival style design elements. It has a gable roof, exterior end chimneys, rear ell extension, two 12-foot-deep hand-dug cisterns, and a two-story, pedimented front entrance porch. Also on the property is the site of a grist mill, race, and dam and a family cemetery.

Faucett Mill and House, also known as Coach House and Chatwood, is a historic grist mill, home, and national historic district located near Hillsborough, Orange County, North Carolina. The mill was built before 1792, and is a 2+1⁄2-story, heavy timber frame, weatherboarded building. It is sided alongside a reconstructed mill race and the Eno River. The Faucett House was built about 1808, and is a 2+1⁄2-story, Federal style frame dwelling, with an original one-story rear wing. The house's southwest wing was originally a separate dwelling known as the Naile Johnson House. It was added to the Faucett House about 1938. Also on the property are the contributing mill cottage, barn, and a section of the "Great Road."
Owen-Harrison House is a historic plantation house located near Mill Bridge, Rowan County, North Carolina. It was built in 1843, and is a 2+1⁄2-story, four-bay, double pile brick dwelling with Federal/Greek Revival-style design elements. The front facade has a restored one-story pedimented porch and there are two chimneys on each gable end.
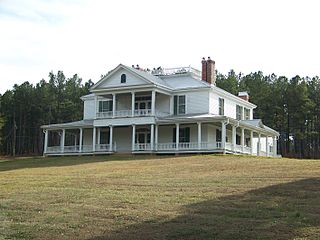
Carson-Andrews Mill and Ben F.W. Andrews House, also known as Andrews Mill, is a historic home and grist mill located near Washburn, Rutherford County, North Carolina. The Carson-Andrews Mill was built between about 1830 and 1835, and is a two-story-with-attic heavy timber frame grist mill. Operation of the mill ceased in the early 1930s. The Ben F. W. Andrews House was built between about 1904 and 1908, and is a two-story, Colonial Revival style frame dwelling with a one-story rear ell. It features a pedimented, two-tier center-bay porch with one-story wraparound sections. Other contributing resources are the landscaped grounds, water wheel and stone mount (1897), flower house, and privy.
References
- 1 2 "National Register Information System". National Register of Historic Places . National Park Service. July 9, 2010.
- ↑ Marvin A. Brown and Patricia Esperon (August 1987). "Rufus Amis House and Mill" (PDF). National Register of Historic Places - Nomination and Inventory. North Carolina State Historic Preservation Office. Retrieved November 1, 2014.
- ↑ North Carolina Manual. North Carolina Historical Commission. 1913.

