
Edisto Island is one of South Carolina's Sea Islands, the larger part of which lies in Charleston County, with its southern tip in Colleton County. Edisto Beach is in Colleton County, and the Charleston County part of the island is unincorporated.
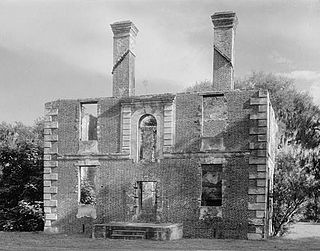
The Paul Hamilton House, commonly referred to as the Brick House Ruins, is the ruin of a 1725 plantation house on Edisto Island, South Carolina, that burned in 1929. It was designated a National Historic Landmark in 1970 for the unusual architecture of the surviving walls, which is partly based on French Huguenot architecture of the period.
Frogmore is an unincorporated community on St. Helena Island in Beaufort County, South Carolina, United States, along U.S. Route 21.

The William Seabrook House, also known as the Seabrook is a plantation house built about 1810 on Edisto Island, South Carolina, United States, southwest of Charleston. It is located off Steamboat Landing Road Extension close to Steamboat Creek about 0.7 mi (1.1 km) from Steam Boat Landing. It was named to the National Register of Historic Places on May 6, 1971.

Edisto Island Baptist Church is a historic African-American Baptist church on Edisto Island in Charleston County, South Carolina. Built in 1818, it is a two-story church sheathed in beaded weatherboard with a medium pitched gable roof. An addition doubling its size was completed about 1865, and a two-story pedimented portico was added in 1880.
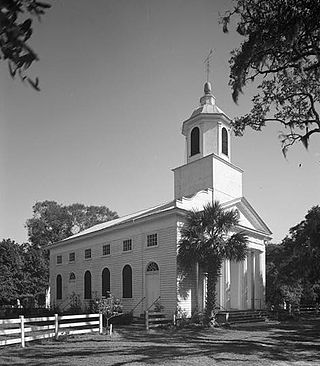
Edisto Island Presbyterian Church is a historic Presbyterian church on Edisto Island, South Carolina.
Presbyterian Manse is a historic wooden building on Edisto Island, South Carolina. This 2+1⁄2-story building was built in 1790 and added to the National Register of Historic Places on May 14, 1971. The building which land was donated by Henry Bowers was constructed for the minister of the church.

Botany Bay Plantation Wildlife Management Area is a state preserve on Edisto Island, South Carolina. Botany Bay Plantation was formed in the 1930s from the merger of the Colonial-era Sea Cloud Plantation and Bleak Hall Plantation. In 1977, it was bequeathed to the state as a wildlife preserve; it was opened to the public in 2008. The preserve includes a number of registered historic sites, including two listed in the National Register of Historic Places: a set of three surviving 1840s outbuildings from Bleak Hall Plantation, and the prehistoric Fig Island shell rings.

The Hutchinson House is the oldest identified house on Edisto Island, South Carolina associated with the black community after the American Civil War. It was the residence of Henry Hutchinson, a freedman who was a noteworthy post-war Sea Island Cotton planter.

Prospect Hill is an historic plantation house on Edisto Island, South Carolina. The two-story Federal house is significant for its architecture and ties to the production of sea island cotton. Constructed about 1800 for Ephraim Baynard, it sits on a bluff overlooking the South Edisto River. In 1860, William Grimball Baynard owned Prospect Hill. Baynard was an elder in the Edisto Island Presbyterian Church, a Justice of the Peace, a Justice of the Quorum, and the owner of 220 slaves. When Baynard died in 1861, his son William G. Baynard acquired the house. The house was listed in the National Register of Historic Places on 28 November 1986.
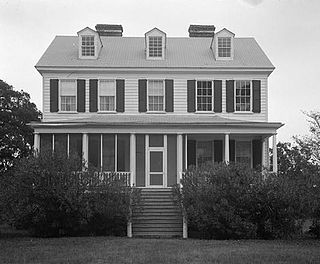
Cassina Point was built in 1847 for Carolina Lafayette Seabrook and her husband, James Hopkinson. Carolina Seabrook was the daughter of wealthy Edisto Island planter William Seabrook. William Seabrook had hosted the General Lafayette in 1825 at his nearby home at the time of Carolina's birth. Seabrook gave Lafayette the honor of naming the newborn child, and the general selected Carolina and Lafayette. When Carolina Seabrook married James Hopkinson, they built Cassina Point on the land given to them by William Seabrook.
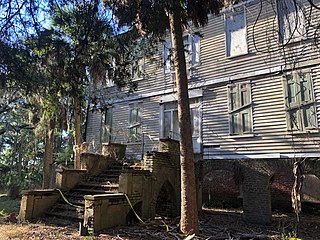
Peters Point Plantation is a historic structure located on Edisto Island, South Carolina. It was built by Isaac Jenkins Mikell in 1840 at the intersection of St. Pierre's Creek and Fishing Creek. It is located on the site General Lafayette used as a departure point from Edisto Island in 1826 during his southern tour.

Bailey's Store is one of the last nineteenth century commercial structures on Edisto Island, Charleston County, South Carolina. Bailey's Store was likely built earlier than 1825 on Edingsville Beach, a popular seaside resort, before it was moved to its present location about 1870 following the abandonment of Edingsville Beach. Because all of the remaining structures at Edingsville Beach were swept into the Atlantic Ocean in the hurricane of 1893, Bailey's Store is the only survivor of that community. The building was moved in two parts to Store Creek. It was reassembled there for use as a gin house already on that location. The building was listed in the National Register November 28, 1986.

Seaside Plantation House, also known as Locksley Hall, is a historic plantation house located at Edisto Island, Colleton County, South Carolina. It was built about 1810, and is a 2+1⁄2-story, Federal style brick dwelling with a gable roof. The house is one room deep with a long porch across the southeast elevation and sits on a raised basement. The central portion of the house is stuccoed brick with frame additions on the first floor.
Middleton's Plantation, also known as Chisolm's Plantation and The Launch, is a historic plantation house located near Edisto Island, Charleston County, South Carolina. It was built about 1830, and is a two-story wooden house, with one-room wings. It sits on a raised arcaded brick basement. It features a small Tuscan order colonnaded porch on the land side facade and a recessed, full width, Tuscan order colonnaded porch on the water side. It was the home of Oliver Hering Middleton, son of Governor Henry Middleton of Middleton Place.
Hephzibah Jenkins Townsend's Tabby Oven Ruins is a historic archaeological site located at Edisto Island, Charleston County, South Carolina. The remains represent what was essentially a commercial bakery.

Alexander Bache U.S. Coast Survey Line is a historic geodetic survey line located at Edisto Island, Charleston County, South Carolina. This base line was surveyed by Alexander Dallas Bache and his assistants during January 1850. They buried granite blocks at each endpoint and then placed a granite monument on top of each block.

Wescott Road, also known as Westcoat Road, is a historic road located at Edisto Island, Charleston County, South Carolina. It represents the last undisturbed remnants of the main road on Edisto Island, and is an oak-lined dirt road approximately 2/5 mile in distance. The road was established in the Colonial era. This section was isolated when S.C. Highway 174 was straightened and paved about 1940.

Oak Island, also known as the William Seabrook, Jr. House, is a historic plantation house located at Edisto Island, Charleston County, South Carolina. It was built about 1828–1831, and is a 2+1⁄2-story, five bay, rectangular, central-hall, frame, weatherboard-clad residence with a projecting two-story rear pavilion. It features two, massive, interior chimneys with heavily corbelled caps and a one-story, wraparound hipped roof porch.
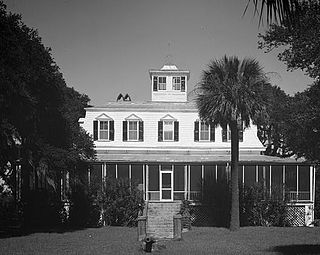
Sunnyside, also known as the Townsend Mikell House, is a historic plantation house located at Edisto Island, Charleston County, South Carolina. The main house was built about 1875, and is a 1+1⁄2-story, rectangular, frame, weatherboard-clad residence. It features a mansard roof topped by a cupola and one-story, hipped roof wraparound porch. Also on the property are the tabby foundation of a cotton gin; two small, rectangular, one-story, gable roof, weatherboard-clad outbuildings; a 1+1⁄2-story barn; and the Sunnyside Plantation Foreman's House. The Foreman's House is a two-story, weatherboard-clad, frame residence built about 1867.



















