
The Puck Building is a mixed-use building at 295–309 Lafayette Street in the SoHo and Nolita neighborhoods of Manhattan in New York City, United States. An example of the German Rundbogenstil style of architecture, the building was designed by Albert Wagner and is composed of two sections: the original seven-story building to the north and a nine-story southern annex. The Lafayette Street elevation of the facade was designed by Herman Wagner in a similar style to the original building. The Puck Building is a New York City designated landmark and is listed on the National Register of Historic Places.
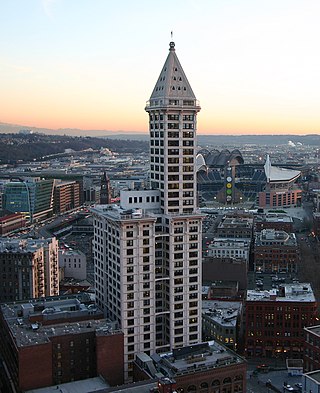
Smith Tower is a skyscraper in the Pioneer Square neighborhood of Seattle, Washington, United States. Completed in 1914, the 38-story, 462 ft (141 m) tower was among the tallest skyscrapers outside New York City at the time of its completion. It was the tallest building west of the Mississippi River until the completion of the Kansas City Power & Light Building in 1931. It remained the tallest building on the U.S. West Coast for nearly half a century, until the Space Needle overtook it in 1962.
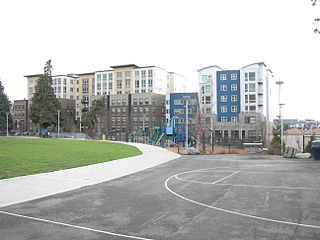
Cascade is an urban neighborhood abutting Downtown Seattle, Washington, United States, located adjacent to South Lake Union. It is bounded by: Fairview Avenue North on the west, beyond which is the rest of the Cascade Neighborhood; the Interstate 5 interchange for Mercer St to the north, beyond which is Eastlake; Interstate 5 on the east, beyond which is Capitol Hill; and Denny Way on the south, beyond which is Denny Triangle. It is surrounded by thoroughfares Mercer Street (eastbound), Fairview Avenue N. and Eastlake Avenue E., and Denny Way. The neighborhood, one of Seattle's oldest, originally extended much further: west to Terry Avenue, south to Denny Hill on the South, and east to Melrose Avenue E through the area now obliterated by Interstate 5. Some recent writers consider Cascade to omit the northern "arm", while others extend it westward to cover most of South Lake Union.
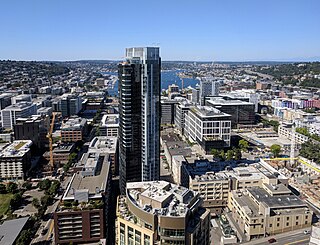
South Lake Union is a neighborhood in central Seattle, Washington, so named because it is at the southern tip of Lake Union.

The New York World Building was a building in the Civic Center of Manhattan in New York City, along Park Row between Frankfort Street and the Brooklyn Bridge. Part of Lower Manhattan's former "Newspaper Row", it was designed by George B. Post in the Renaissance Revival style, serving as the headquarters of the New York World after its completion in 1890. The New York World Building was the tallest building in New York City upon completion, becoming the first to overtop Trinity Church, and was by some accounts the world's tallest building.
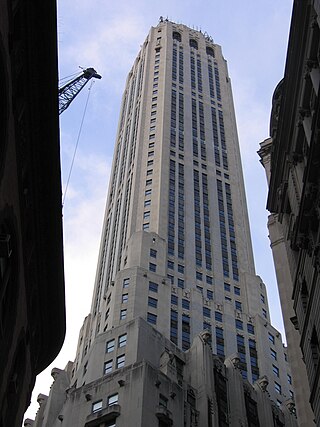
20 Exchange Place, formerly the City Bank–Farmers Trust Building, is a skyscraper in the Financial District of Lower Manhattan in New York City. Completed in 1931, it was designed by Cross & Cross in the Art Deco style as the headquarters of the City Bank–Farmers Trust Company, predecessor of Citigroup. The building, standing at approximately 741 feet (226 m) with 57 usable stories, was one of the city's tallest buildings and the world's tallest stone-clad building at the time of its completion. While 20 Exchange Place was intended to be the world's tallest building at the time of its construction, the Great Depression resulted in the current scaled-back plan.

The Daily News Building, also known as The News Building, is a skyscraper at 220 East 42nd Street in the East Midtown neighborhood of Manhattan in New York City, United States. The original tower was designed by architects Raymond Hood and John Mead Howells in the Art Deco style, and it was erected between 1928 and 1930. A later addition was designed by Harrison & Abramovitz and built between 1957 and 1960.

330 West 42nd Street, also known as the McGraw-Hill Building and formerly the GHI Building, is a 485-foot-tall (148 m), 33-story skyscraper in the Hell's Kitchen neighborhood of Manhattan in New York City, United States. Designed by Raymond Hood and J. André Fouilhoux in a mixture of the International Style, Art Deco, and Art Moderne styles, the building was constructed from 1930 to 1931 and originally served as the headquarters of the McGraw-Hill Companies.

1000 Second Avenue is a 493 ft (150 m) skyscraper in Seattle, Washington. It was completed in 1987 and has 43 floors. Originally named the Key Tower and the Seattle Trust Tower for its largest tenants, it is the 23rd tallest building in Seattle as of 2021.

229 West 43rd Street is an 18-story office building in the Theater District of Midtown Manhattan in New York City. Opened in 1913 and expanded in three stages, it was the headquarters of The New York Times newspaper until 2007. The original building by Mortimer J. Fox of Buchman & Fox, as well as a 1920s addition by Ludlow & Peabody and a 1930s addition by Albert Kahn, are on 43rd Street. Shreve, Lamb & Harmon designed a wing on 44th Street in the 1940s. Columbia Property Trust owns most of the structure as an office building while Kushner Companies owns the lowest four floors as a retail and entertainment complex.

41 Park Row, also 147 Nassau Street and formerly the New York Times Building, is an office building in the Financial District of Manhattan in New York City, across from City Hall and the Civic Center. It occupies a plot abutting Nassau Street to the east, Spruce Street to the north, and Park Row to the west. The building, originally the headquarters of The New York Times, is the oldest surviving structure of Lower Manhattan's former "Newspaper Row" and has been owned by Pace University since 1951.
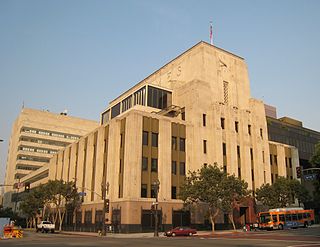
Times Mirror Square is a complex of buildings on the block bounded by Spring, Broadway, First and Second streets in the Civic Center district of Downtown Los Angeles. It was headquarters of the Los Angeles Times until 2018. It is currently vacant, with plans being proposed regarding how to best utilize the existing buildings and the total ground area of the site.

The Troy Laundry Building is a 1927 building in the South Lake Union/Cascade District of Seattle. The building was originally built to house the Troy Laundry Company. It was designated as Seattle Landmark in March 1996.

Day 1, also known as Amazon Tower II and Rufus 2.0 Block 19, is a 521-foot-tall (159 m) office building in the Denny Triangle neighborhood of Seattle, Washington, located at the intersection of Lenora Street and 7th Avenue. It is part of the three-tower complex that serves as the headquarters of Amazon. The name "Day 1" previously belonged to two buildings on Amazon's South Lake Union campus, but both structures have since been renamed. The building's east facade features a large sign reading "Hello World". The construction project was the most expensive in the city to finish in 2016 amidst the recent downtown housing boom.

Onni Group is primarily a real estate development company, headquartered in Vancouver. The company has built a variety of residential, commercial, and rental projects across Canada and the United States for various uses. The company started investing in the US in 2010 by acquiring apartment properties in Phoenix. Since its initial investments in the US, the Onni Group has become one of the biggest developers in Los Angeles.

Onni South Lake Union, also known as 1120 Denny Way, is a complex of two high-rise residential buildings and a hotel in South Lake Union, Seattle, Washington, United States. The residential buildings—both be 41 stories tall—comprise a total of 827 apartments. They are connected by a 12-story hotel with retail and amenity space. 1120 Denny Way was developed by Onni Group, which is also redeveloping the adjacent Seattle Times Building site. The project began construction in 2017 and was completed in 2022.

The Amazon Spheres are three spherical conservatories comprising part of the Amazon headquarters campus in Seattle, Washington, United States. Designed by NBBJ and landscape firm Site Workshop, its three glass domes are covered in pentagonal hexecontahedron panels and serve as an employee lounge and workspace. The spheres, which range from three to four stories tall, house 40,000 plants, as well as meeting space and retail stores. They are located adjoining the Day 1 building on Lenora Street. The complex opened to Amazon employees and limited public access on January 30, 2018. The spheres are reserved mainly for Amazon employees, but are open to the public through weekly headquarters tours and an exhibit on the ground floor.
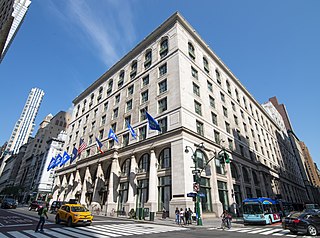
The B. Altman and Company Building is a commercial building in Midtown Manhattan in New York City, that formerly served as B. Altman and Company's flagship department store. It occupies an entire city block between Fifth Avenue, Madison Avenue, 34th Street, and 35th Street, directly opposite the Empire State Building, with a primary address of 355–371 Fifth Avenue.

Bellevue 600 is a future high-rise office building developed by Amazon in Bellevue, Washington, United States. It began construction in 2021 and is scheduled to be completed in 2025. The 43-story, 600-foot-tall (180 m) building would join 555 Tower as the tallest building in Bellevue. The project is located in Downtown Bellevue at the intersection of Northeast 6th Street and 110th Avenue Northeast, adjacent to the Bellevue Transit Center and a future Link light rail station. A second phase would construct a 27-story tower to the west, replacing an existing office building.























