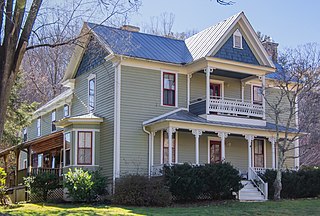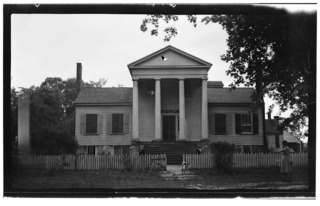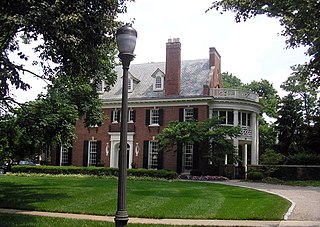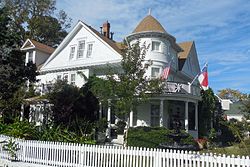
Manteo is a town in Dare County, North Carolina, United States, located on Roanoke Island. The population was 1,434 at the 2010 census. It is the county seat of Dare County.

Winnsboro is a town in Fairfield County, South Carolina, United States. The population was 3,550 at the 2010 census. The population was 3,215 at the 2020 census. A population decrease of approximately 9.5% for the same 10 year period. It is the county seat of Fairfield County. Winnsboro is part of the Columbia, South Carolina metropolitan area.

Stagville Plantation is located in Durham County, North Carolina. With buildings constructed from the late 18th century to the mid-19th century, Stagville was part of one of the largest plantation complexes in the American South. The entire complex was owned by the Bennehan, Mantack and Cameron families; it comprised roughly 30,000 acres (120 km2) and was home to almost 900 enslaved African Americans in 1860.

The William Aiken House and Associated Railroad Structures make up a National Historic Landmark District in Charleston, South Carolina, that contains structures of South Carolina Canal and Railroad Company and the home of the company's founder, William Aiken. These structures make up one of the largest collection of surviving pre-Civil War railroad depot facilities in the United States. The district was declared a National Historic Landmark in 1963.

The Thomas Wolfe House, also known as the Thomas Wolfe Memorial, is a state historic site, historic house and museum located at 52 North Market Street in downtown Asheville, North Carolina. The American author Thomas Wolfe (1900–1938) lived in the home during his boyhood. The house was designated a National Historic Landmark in 1971 for its association with Wolfe. It is located in the Downtown Asheville Historic District.
McMeekin Rock Shelter is a historic archaeological site located near Winnsboro, Fairfield County, South Carolina. The McMeekin Rock Shelter is formed by a granite outcrop of the south bank of a small tributary drainage of Frees Creek. The overhang of the outcrop is roughly one meter above present ground surface and shelters about 10 square meters of surface area. It is believed that a number of short-term occupations occurred at the site from ca. A.D. 1200 to ca. A.D. 1400.

Brigman-Chambers House is a historic house located at Weaverville, Buncombe County, North Carolina.

Franklin-Penland House, also known as Theodore C. Franklin House, Stokes Penland House, and Linville Falls Post Office, is a historic home located at Linville Falls, Burke County, North Carolina. It was built about 1883, and is a two-story, three-bay, frame I-house with a two-story rear ell. It features a full-width, attached two-tiered shed roof porch added about 1915. Also on the property is the former U.S. Post Office, Linville Falls, N.C., building. The one-room front gable frame building was built in 1907 and housed the Linville Falls post office until 1925.

William Teague House is a historic home located near Siler City, Chatham County, North Carolina. It was built in several sections built at various times during the first half of the 19th century. The property consists of a two-story log cabin dating from the 1820s-1830s; a 1+1⁄2-story, one room log section; and a rear shed and side frame addition. The house exhibits vernacular Federal and Greek Revival design elements. Also on the property are a contributing small corn crib and a smokehouse.

Dr. E. H. Ward Farm is a historic home and farm located near Bynum, Chatham County, North Carolina. The main house was built in sections during the mid-19th through early-20th century beginning about 1840. The earliest section is a 1+1⁄2-story, gable-roofed, two room log structure, that forms the rear of the main section. The main section was built about 1870, and is a one-story, gable-roofed frame structure with a simple gable-front porch. A one-story board-and-batten rear ell was added about 1900. Also on the property are the contributing office of Dr. Ward, carriage house and gear room, board-and-batten barn and log cribs, smokehouse and pen, and a small brick well house.

George Sperling House and Outbuildings is a historic home and farm located near Shelby, Cleveland County, North Carolina. The house was built in 1927, and is a two-story, Classical Revival style yellow brick dwelling. The contributing outbuildings were built between about 1909 and 1920 and include: a two-story, gambrel roof mule barn with German siding; corn crib; hog pen; wood house; two-story granary; smokehouse; generator house; and a tack house. Also on the property is the barn, built in 1927.

Cool Springs was a historic home located near Carvers Creek, Cumberland County, North Carolina. It consisted of two sections: a 1+1⁄2-story Federal style coastal cottage form section dated to about 1815-1820 and a two-story, Greek Revival style section dated to about 1825–1830. Also on the property are the contributing barn; a late-19th century storage building; a mid-19th century one-story house, said to have been a school; and a spring house. The house has been demolished.

Myrick–Yeates–Vaughan House, also known as the Yeates–Vaughan House, Uriah Vaughan Jr. House, and Sarah Vaughan House, was a historic home located at Murfreesboro, Hertford County, North Carolina. The "T"-plan house consisted of an earlier 1+1⁄2-story Federal style rear section with a two-story Greek Revival style front section. The Greek Revival was built between 1851 and 1855. It was owned by Congressman Jesse Johnson Yeates (1829-1892) during the 1870s. The house has been demolished.

Duke-Lawrence House, also known as Lawrence House and Shoulars House, is a historic plantation house located near Rich Square, Northampton County, North Carolina. The original western frame section was built about 1747, with the eastern brick section built between 1787 and 1796. It is a "T"-shaped Georgian style dwelling that consists of a 1+1⁄2-story, brick section and the original three bay frame section with a brick end. It features a split-level floor arrangement and a sloping one-story roofline to the rear. The interior woodwork was removed in the 1930s and installed in "Willow Oaks" in Richmond, Virginia.

Faucett Mill and House, also known as Coach House and Chatwood, is a historic grist mill, home, and national historic district located near Hillsborough, Orange County, North Carolina. The mill was built before 1792, and is a 2+1⁄2-story, heavy timber frame, weatherboarded building. It is sided alongside a reconstructed mill race and the Eno River. The Faucett House was built about 1808, and is a 2+1⁄2-story, Federal style frame dwelling, with an original one-story rear wing. The house's southwest wing was originally a separate dwelling known as the Naile Johnson House. It was added to the Faucett House about 1938. Also on the property are the contributing mill cottage, barn, and a section of the "Great Road."

Stockton is a historic plantation house located near Woodville, Perquimans County, North Carolina. It was built in 1840, by Josiah T. Granbery and consists of a two-story, three bay, temple form central section flanked by one-story wings. The Greek Revival style frame house has gable roofs on each section and a prostyle tetrastyle Doric order portico on the front of the central section. It was the boyhood home of Robert W. Welch, Jr. (1899-1930). The house and 500 acres was then sold to Alvie Cook in 1935 who owned it until his death in 1970. Alvie and Mabel Cook raised five daughters in the home: Marguerite, Sue, Peggy, Grace, and Mabel Louise. After Alvie's death, Mabel Cook, sold it in 1972 to Eugene and Ellen Rountree. In 1992 Historic Preservation Foundation of North Carolina holds Protective Covenants and the house is sold to Terry L. and LuAnn H. Cobbs who own Stockton to this day.

Waverly Plantation is a historic plantation house located near Cunningham, Person County, North Carolina. It was built about 1830, and is a Late Federal style frame dwelling consisting of a two-story, three bay by two bay main section, with an attached 1 1/2-story, one bay by two bay section. Both sections rest on brick foundations, are sheathed in weatherboard, and have gable roofs.

Dempsey-Reynolds-Taylor House is a historic home located at Eden, Rockingham County, North Carolina. The original section dates to the early-19th century, and consists of a two-story, Federal style frame block with an attached 1+1⁄2-story brick section. It was enlarged by an Italianate / Queen Anne style main block added in the late-19th century. Later additions to the house occurred in the 1920s.

Purefoy-Chappell House and Outbuildings is a historic home located at Wake Forest, Wake County, North Carolina. The house consists of four major sections: a 1+1⁄2-story, side-gable, single-pile main block with rear shed wing built about 1838; a two-story, side-gable, single-pile addition built about 1895 with vernacular Greek Revival-stylistic influences; a two-room side-gable kitchen / dining building dating to about 1838 that was connected to the main block and the addition by a one-story hyphen containing a modern kitchen added in 1974. Also on the property are the contributing smokehouse and doctor's office.

Humphrey-McMeekin House is considered one of the finest Colonial Revival houses in Louisville, Kentucky. It was designed and built in 1914–1915 as their private residence by newspaper editor Lewis Craig Humphrey (1875–1927) and his wife Eleanor Silliman Belknap Humphrey (1876–1964), both Louisville natives. The mansion was placed on the National Register of Historic Places in 1983.



















