
The Union Square is a mixed-use commercial and residential real estate project in Hong Kong, located on the West Kowloon reclamation in Tsim Sha Tsui, Kowloon. The area covers 13.54 hectares, while the site has a gross floor area of 1,090,026 square metres (11,732,940 sq ft), approximately the size of the Canary Wharf development in London. The complex contained some of the tallest buildings in Hong Kong, which includes the tallest commercial building in Hong Kong, the 118-storey International Commerce Centre and the loftiest residential tower in Hong Kong, The Cullinan, which rises 270-metre (890 ft) high.

One Rincon Hill is an upscale residential complex on the apex of Rincon Hill in San Francisco, California, United States. The complex, designed by Solomon, Cordwell, Buenz and Associates and developed by Urban West Associates, consists of two skyscrapers that share a common townhouse podium. It is part of the San Francisco skyline and is visible from several parts of the Bay Area.
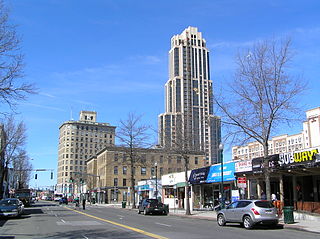
Trump Plaza New Rochelle is a 40-story luxury condo building located in New Rochelle, NY. The Trump Organization no longer manages the property after its services were terminated by the Condo Board in October 2021, and the building is now managed by AKAM Associates.
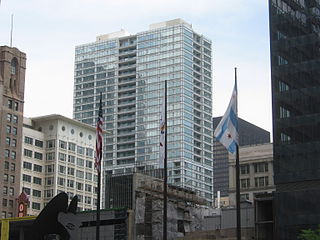
The Joffrey Tower is a high-rise commercial real estate development on the northeast corner of North State Street and East Randolph Street in the Loop community area of Chicago in Cook County, Illinois, United States that is the permanent home of the Joffrey Ballet. It is located immediately south of the Chicago Theatre and directly across the street from Macy's largest Chicago department store on State Street, within the Loop Retail Historic District. Its address had once been the site of the Chicago Masonic Temple. The placement of the Joffrey Ballet in this building appears to have involved political dealings with the Mayor of Chicago, Richard M. Daley and his brother, William M. Daley, a co-chairman of the Joffrey board of trustees. The building was scheduled for completion in December 2007, but was not finished until September 12, 2008.

50 Biscayne is a fifty-seven story skyscraper condo in the Central Business District of Downtown Miami, Florida, United States. As its name implies, the tower is located at the address of 50 Biscayne Boulevard in between Flagler and Northeast 1st Streets. The size and stature of 50 Biscayne conceives a significant part of the Biscayne Wall, which is a series of buildings and parks stretching along the Biscayne Bay.

99 West on South Temple is a residential condominium tower at City Creek Center in downtown Salt Lake City, Utah, United States. The 30-story, 185-unit building rises to a height of 375 feet (114 m), making it the fifth-tallest building in the city.

Plaza on Brickell is an urban development in Miami, Florida, United States. The complex consists of two skyscrapers and a retail center at the base, connecting the two towers. The towers completed construction in late 2007. The Plaza on Brickell Tower I, the taller of the two buildings, rises 186 metres (610 ft) and 56 floors. The Plaza on Brickell Tower II is 525 feet (160 m) tall, and has 43 floors. The two towers, although different in height, are twin towers in design. Both are built on land at the corner of Brickell Avenue and Southeast 9th Street, in the northern Brickell Financial District. The architecture of the complex was designed by Nichols Architects, a Coral Gables firm formerly known as NBWW. The Plaza on Brickell is in a great location that is very walker friendly with quick access to The Brickell City Centre, Mary Brickell Village, and Brickell Key.
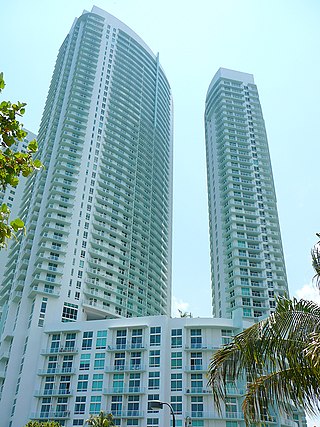
Quantum on the Bay is a complex of skyscrapers in the City of Miami, Florida, United States. It is located just north of Downtown Miami in the Edgewater neighborhood. The complex consists of two main towers, the Quantum on the Bay South Tower and the Quantum on the Bay North Tower. The South Tower, the taller of the two, rises 554 feet (169 m) and 51 floors high. The North Tower is 536 feet (163 m) tall with 44 floors. Both towers were structurally completed in January 2008 and opened in April 2008. The towers are connected by a retail and parking center at the base. All space above the tenth floor is dedicated to residential units. The complex is located on North Bayshore Drive and Northeast 19th Street. The architect is Nichols Brosch Sandoval & Associates, Inc.
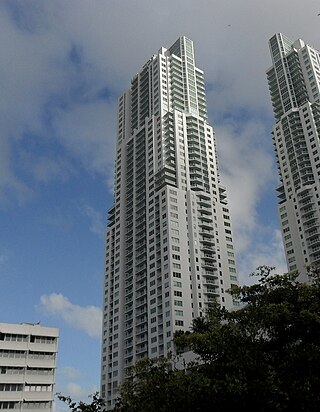
Vizcayne is an urban development in the City of Miami, Florida. It is located in northeastern Downtown Miami and consists of two residential skyscrapers, North Tower and the South Tower as well as a retail center. The buildings were topped out in 2007, and were completed in early 2008. They are located on Biscayne Boulevard between Northeast 2nd and 3rd Streets.
The Villa Magna Condominium Complex was an urban development that was planned to rise on a 2.5-acre (1.0-hectare) plot in Brickell, downtown Miami, Florida. It was approved in 2006 by the city council and the Federal Aviation Administration and construction was slated to begin in April 2007. The ending date was approximated to be late 2008 or early 2009; however, the housing crisis of the late 2000s halted the project. The project was revived as The Towers by Foster + Partners in 2016, after FAA approval of supertall heights. Done in the early 2020s the site was sold again to Citadel Group who planned a move to Miami from Chicago.
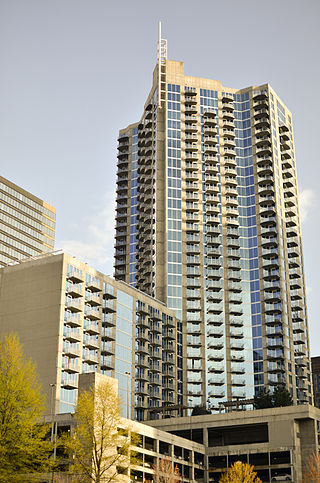
TWELVE Centennial Park is a mixed-use complex located in Downtown Atlanta. The project plans consist of two residential highrise towers of 39 stories each and one mid-rise hotel.
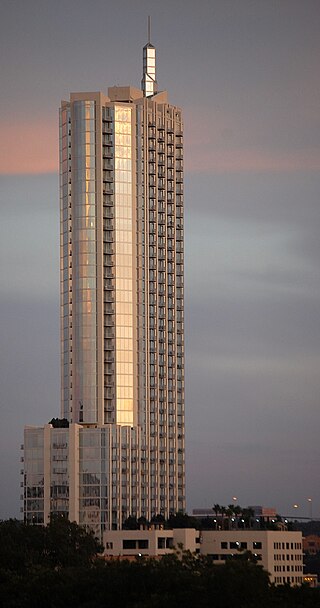
The 360 Residential Condominiums skyscraper is located in Downtown Austin, Texas at 360 Nueces Street. The building itself stands 581 ft (177 m) tall with 44 floors, 430 condos, and over 14,000 sq ft (1,300 m2) of retail space. The building topped out in November 2007, and construction was officially completed on May 22, 2008. 360 Condominiums was the tallest building in Austin from January 15, 2008 to June 29, 2009 when The Austonian surpassed it. The tower also became the tallest residential tower in Texas, surpassing The Merc in Dallas before the Austonian also took that title. Currently, it is the fourth tallest building in Austin after The Independent, The Austonian, and the Fairmont Austin.

Aura is a mixed-use skyscraper completed in 2014 in Toronto, Ontario, Canada. It is the final phase of a series of condominium buildings near College Park in Toronto's Downtown Yonge district. It is part of the Residences of College Park project. Construction lasted from 2010 to 2014. With 79 floors, as of 2018 it is the tallest residential building in Canada and the 38th tallest residential building in the world.

Cira Centre South is a complex of two skyscrapers in the University City district of Philadelphia, Pennsylvania, directly across the Schuylkill River from Center City, Philadelphia. The complex is between Walnut Street and Chestnut Street south of 30th Street Station and the Old Post Office Building.

The Four Seasons Hotel and Residences Toronto is a complex consisting of a 204-metre, 55-storey residential condominium tower and a 125-meter, 30-storey luxury hotel tower in the Yorkville district of Toronto, Ontario, Canada, which opened on October 5, 2012. Located at 60 Yorkville Avenue, at its intersection with Bay Street, the complex is situated one block east of the former Four Seasons Hotel Toronto building at 21 Avenue Road.

The Riverfront is an urban development in Downtown Miami, Florida, United States. The complex is located on the north bank of the Miami River in Miami's Central Business District. The complex contains three main towers, "Mint" and "The Ivy" and "Wind." The taller of the three, Mint, is currently the 6th-tallest building in Miami and Florida. It has 55 floors and rises 631 feet (192 m).

Metropolis at Dadeland is a pair of skyscraper condos in the Dadeland neighborhood of Kendall, Miami-Dade County, Florida, United States. Metropolis at Dadeland consists of two near identical residential towers, Metropolis One and Metropolis Two. The towers provide retail and dining space on the street level, while the remaining floors are residential condo units. Specifically, floors two though seven are loft style units surrounding nine floors of parking. Floors eight through twenty-six are condo units and Penthouse units at the top. Floor eight contains most of the buildings amenities such as two pools, his and her saunas, library/work center, fitness center, club room with pool tables, and a Jacuzzi. Both towers stand at a height (architectural) of 313.58 ft.

Miami Worldcenter is a large mixed-use development under construction led by principals Arthur Falcone and Nitin Motwani, spanning several blocks in the Park West neighborhood of Miami, Florida, just north of downtown. It may include over 25 acres of land, with a convention center, hotel space, residential, and street level retail and large anchor tenant spaces, such as Macy's and Bloomingdale's. The hotel and convention center are planned to be part of the same 55-story building. The hotel will include 1,800 rooms over the approximately 600,000 square feet (55,742 m2) convention center. One proposed residential building known as the Miami Worldcenter Signature Tower may rise to the maximum 749 feet (228 m) above sea level permitted in that area. The project will connect with the Brightline higher-speed rail system's MiamiCentral station. Additionally, the Freedom Tower Metromover station was renovated in 2021 and 2022, similar to the redeveloped Eighth Street station at Brickell City Centre in Brickell.

Bulfinch Crossing is a redevelopment project currently under construction in Downtown Boston, Massachusetts, United States. It will consist of two skyscrapers, a smaller residential tower, a low-rise office building, a hotel, and a low-rise retail building. Site preparation began in late 2015, and construction officially commenced on January 24, 2017. Construction on the residential tower completed in 2020. The high-rise office tower, One Congress, commenced construction in 2019 and topped off in July 2021; after an announced plan to open in 2022, it officially opened in September 2023.



















