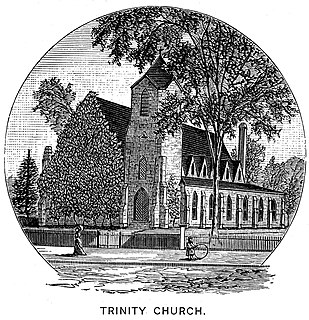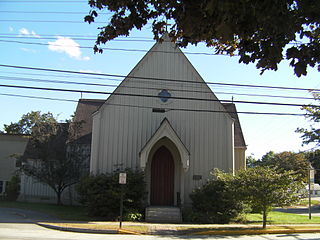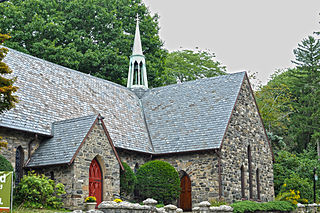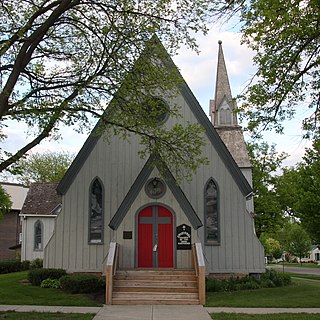
Litchfield is a city in and the county seat of Meeker County, Minnesota, United States. The population was 6,726 at the 2010 census.

Richard Upjohn was a British-born American architect who emigrated to the United States and became most famous for his Gothic Revival churches. He was partially responsible for launching the movement to such popularity in the United States. Upjohn also did extensive work in and helped to popularize the Italianate style. He was a founder and the first president of the American Institute of Architects. His son, Richard Michell Upjohn, (1828-1903), was also a well-known architect and served as a partner in his continued architectural firm in New York.

Carpenter Gothic, also sometimes called Carpenter's Gothic or Rural Gothic, is a North American architectural style-designation for an application of Gothic Revival architectural detailing and picturesque massing applied to wooden structures built by house-carpenters. The abundance of North American timber and the carpenter-built vernacular architectures based upon it made a picturesque improvisation upon Gothic a natural evolution. Carpenter Gothic improvises upon features that were carved in stone in authentic Gothic architecture, whether original or in more scholarly revival styles; however, in the absence of the restraining influence of genuine Gothic structures, the style was freed to improvise and emphasize charm and quaintness rather than fidelity to received models. The genre received its impetus from the publication by Alexander Jackson Davis of Rural Residences and from detailed plans and elevations in publications by Andrew Jackson Downing.

Christ Episcopal Church is a historic Episcopal church located at 43 South Broadway in Tarrytown, New York. Topped by a modest tower, the ivy-covered red brick church was built in 1837 and maintains an active congregation to the present day. The church also includes the San Marcos Mission, a Spanish-language ministry.

St. John the Baptist Church is an historic Episcopal church located at 118 High Street in the Sanbornville village of Wakefield, New Hampshire, in the United States. Built 1876-77, it is a prominent regional example of Carpenter Gothic architecture. It was listed on the National Register of Historic Places in 1984. Since January 28, 2007, the Rev. Sue Poulin has been priest-in-charge.

Trinity Episcopal Church was a historic church located at 48 Main Street in Pawtucket, Rhode Island. Built by the Episcopalians, the building was sold to the Catholics in 1977 and became the St. George Maronite Catholic Church within the Diocese of Providence. The church burned down in 2005, and was not rebuilt.

The Church of the Holy Cross in Middletown, Rhode Island, is a parish church of the Episcopal Diocese of Rhode Island of The Episcopal Church. The church is located at 1439 West Main Road, Middletown, Rhode Island. It is an early example of Richard Upjohn's work in translating Gothic architecture from stone to affordable designs for small, wooden churches. Built in 1845, Holy Cross Church exemplifies the architecture made accessible by the publication in 1852 of Upjohn's book, Rural Architecture. In its survey of Middletown's architectural resources, the Rhode Island Historical Preservation Commission recommended the Church of the Holy Cross for inclusion in the National Register, along with Upjohn's more luxurious Italianate Hamilton Hoppin House.

St. Andrew's Episcopal Church is located at the corner of Walnut and Orchard Street in the village of Walden, New York, United States. It is a brick Gothic Revival structure designed and built in 1871 by Charles Babcock, a former partner of Richard Upjohn. Located at the center of town, near the village hall, it is a local landmark that dominates the village's skyline.

St. Paul's Episcopal Church is a historic church at 27 Pleasant Street in Brunswick, Maine. Built in 1845, it is a distinctive early example of a modest Carpenter Gothic design by Richard Upjohn, then already well known for his larger-scale Gothic churches. The building was listed on the National Register of Historic Places in 1978. The rector is Rev. Carolyn H. Eklund.

Holy Trinity Episcopal Church also known as Holy Trinity Memorial Church is an historic Episcopal church building located at 38 Grand Avenue in the village of Swanton, Franklin County, Vermont. Built in 1876 and expanded in 1909-10, the church facilities include a fine example of the Carpenter Gothic in the older section, and the Late Victorian Gothic Revival in the newer section. The church was listed on the National Register of Historic Places as the Parish of the Holy Trinity in 2001. The church is an active parish in the Episcopal Diocese of Vermont; its current rector is the Rev. Reid D. Farrell.

All Saints' Episcopal Church is a historic Episcopal church in Briarcliff Manor, New York. It was added to the National Register of Historic Places in 2002. John David Ogilby, whose summer estate and family home in Ireland were the namesakes of Briarcliff Manor, founded the church in 1854. The church was built on Ogilby's summer estate in Briarcliff Manor.

St. Thomas' Episcopal Church is located on Leedsville Road in Amenia Union, New York, United States. It is a mid-19th century brick church designed by Richard Upjohn in the Gothic Revival architectural style, built for a congregation organized shortly before.

St. James' Episcopal Church is a congregation of the Episcopal Church in La Grange, Texas, under the Episcopal Diocese of Texas. Its campus at Monroe and Colorado Streets includes its historic parish church as well as a sacristy, preschool, and parish hall.

St. Michael's Episcopal Church, Parish House and Rectory is a group of architecturally-significant religious buildings located at 200-216 North Mill Street in Birdsboro, Berks County, Pennsylvania. It was added to the U.S. National Register of Historic Places in 1982.

St. John's Episcopal Church is a parish church in the Episcopal Diocese of Iowa. It is located in Keokuk, Iowa, United States. It was listed, together with the parish hall, on the National Register of Historic Places in 1989.

Trinity Episcopal Church is a parish church in the Diocese of Iowa. The church is located in Muscatine, Iowa, United States. It was individually listed on the National Register of Historic Places in 1974. In 2006 it was included as a contributing property in the Downtown Commercial Historic District.

St. Mary's Chapel is a historic Episcopal chapel located at 900 Hillsborough Street in Raleigh, North Carolina, United States. The chapel is on the grounds of St. Mary's School, a college-preparatory boarding and day school founded in the 1840s. The 19th century building was designed by architect Richard Upjohn in the Gothic Revival style and later expanded. It was added to the National Register of Historic Places (NRHP) in 1970.

St. James Episcopal Church at 76 Federal St, New London, Connecticut is a historic church in the Episcopal Diocese of Connecticut.

Trinity Episcopal Church is a historic church building in St. Charles, Minnesota, United States, constructed in 1874. It was listed on the National Register of Historic Places in 1984 for having local significance in the theme of architecture. It was nominated for the high integrity of its Carpenter Gothic design, well preserved in both the exterior and interior.

Church of the Good Shepherd Episcopal, a notable example of Rural Gothic architecture located at Moore and 8th Streets in Blue Earth, Minnesota, is the oldest surviving church building in the community. As the congregation diminished in the 1970s regular worship services were eventually suspended; in 1981 its three remaining members donated the building to the Faribault County Historical Society. Since then the church has hosted seasonal ecumenical services, Christmas concerts, weddings, and funerals. It was added to the National Register in 1980.
























