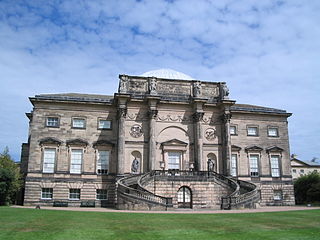
Kedleston Hall is a neo-classical manor house owned by the National Trust, and seat of the Curzon family, located in Kedleston, Derbyshire, approximately 4 miles (6 km) north-west of Derby. The medieval village of Kedleston was moved in 1759 by Nathaniel Curzon to make way for the manor. All that remains of the original village is the 12th century All Saints Church, Kedleston.

Vincenzo Scamozzi was an Italian architect and a writer on architecture, active mainly in Vicenza and Republic of Venice area in the second half of the 16th century. He was perhaps the most important figure there between Andrea Palladio, whose unfinished projects he inherited at Palladio's death in 1580, and Baldassarre Longhena, Scamozzi's only pupil.
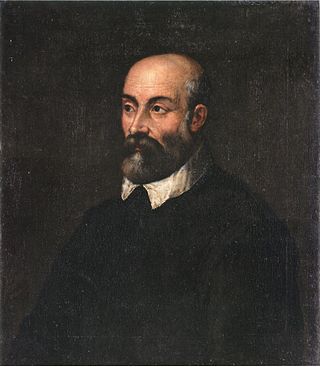
Andrea Palladio was an Italian Renaissance architect active in the Venetian Republic. Palladio, influenced by Roman and Greek architecture, primarily Vitruvius, is widely considered to be one of the most influential individuals in the history of architecture. While he designed churches and palaces, he was best known for country houses and villas. His teachings, summarized in the architectural treatise, The Four Books of Architecture, gained him wide recognition.

Palladian architecture is a European architectural style derived from the work of the Venetian architect Andrea Palladio (1508–1580). What is today recognised as Palladian architecture evolved from his concepts of symmetry, perspective and the principles of formal classical architecture from ancient Greek and Roman traditions. In the 17th and 18th centuries, Palladio's interpretation of this classical architecture developed into the style known as Palladianism.

The Teatro Olimpico is a theatre in Vicenza, northern Italy, constructed in 1580–1585. It was the final design by the Italian Renaissance architect Andrea Palladio and was not completed until after his death. The trompe-l'œil onstage scenery, designed by Vincenzo Scamozzi to give the appearance of long streets receding to a distant horizon, was installed in 1585 for the first performance held in the theatre, and is the oldest surviving stage set still in existence. The full Roman-style scaenae frons back screen across the stage is made from wood and stucco imitating marble. It was the home of the Accademia Olimpica, which was founded there in 1555.
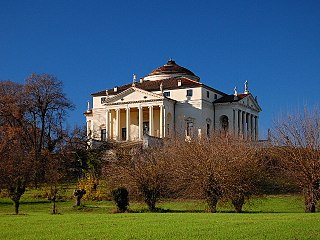
Villa La Rotonda is a Renaissance villa just outside Vicenza in Northern Italy designed by Italian Renaissance architect Andrea Palladio, and begun in 1567, though not completed until the 1590s. The villa's official name is Villa Almerico Capra Valmarana, but it is also known as "La Rotonda", "Villa Rotonda", "Villa Capra", and "Villa Almerico Capra". The name Capra derives from the Capra brothers, who completed the building after it was ceded to them in 1592. Along with other works by Palladio, the building is conserved as part of the World Heritage Site "City of Vicenza and the Palladian Villas of the Veneto".

The Procuratie are three connected buildings along the perimeter of Saint Mark's Square in Venice, Italy. Two of the buildings, the Procuratie Vecchie and the Procuratie Nuove, were constructed by the procurators of Saint Mark, the second-highest dignitaries in the government of the Republic of Venice, who were charged with administering the treasury of the Church of Saint Mark as well as the financial affairs of state wards and trust funds established on behalf of religious and charitable institutions.
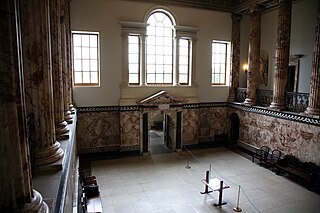
A Venetian window is a large tripartite window which is a key element in Palladian architecture. Although Sebastiano Serlio (1475–1554) did not invent it, the window features largely in the work of the Italian architect Andrea Palladio (1508–1580) and is almost a trademark of his early career. The true Palladian window is an elaborated version. Both the Venetian window or Serlian window and the Palladian window were inspired by Hellenistic and Roman examples which are part of the classical tradition and related to prestige and sacredness.
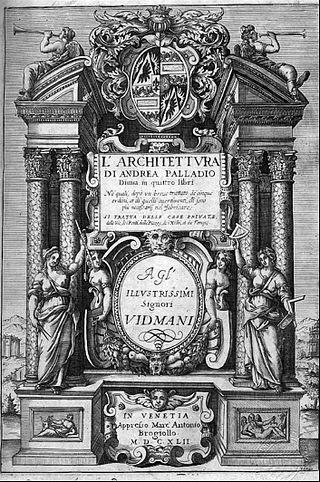
I quattro libri dell'architettura is a treatise on architecture by the architect Andrea Palladio (1508–1580), written in Italian. It was first published in four volumes in 1570 in Venice, illustrated with woodcuts after the author's own drawings. It has been reprinted and translated many times, often in single-volume format.

Monselice is a town and municipality (comune) located in northeastern Italy, in the Veneto region, in the province of Padua about 20 kilometres (12 mi) southwest of the city of Padua, at the southern edge of the Euganean Hills.
Monselice is the most picturesque town I have seen in Italy. It has an old ruin of a castle upon the hill and thence commands a beautiful and extraordinary view. It lies in the wide plain – a dead level – whereon Ferrara, Bologna, Rovigo, Este, Padua stand and even Venice we could dimly see in the horizon rising with her tiara of proud towers. What a walk and what a wide delightful picture. To Venice 38 miles. Ralph Waldo Emerson Journals

Villa Molin is a patrician residence in the neighborhood of Mandria, in Ponte della Cagna, south of Padua, in the Veneto region of northern Italy. It was designed for Nicolò Molin, a Venetian noble, by Vincenzo Scamozzi and completed in 1597. It faces Mandriola, on the opposite side of the Canale di Battaglia. The original agricultural setting of the villa, composed of pasture and orchards, has given way to a residential dormitory community of Padua.

Andrea Tirali was an Italian architect working in Venice and the Veneto. He was responsible for the intricate design of the pavement in the Piazza San Marco in Venice.

The Palazzo Porto is a palace in Piazza Castello, Vicenza, northern Italy. It is one of two palazzi in the city designed by Andrea Palladio for members of the Porto family. Only two bays of it were ever built, beginning shortly after 1571. Why the patron, Alessandro Porto, did not continue with the project is not known.
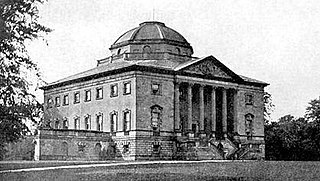
Nuthall Temple in Nottinghamshire, one of England's lost houses, was one of five houses built in the United Kingdom generally said to have been inspired by Palladio's Villa Capra in Vicenza.

The Wing of the Villa Thiene is a construction designed by Italian Renaissance architect Andrea Palladio, located in Cicogna, a hamlet in the comune of Villafranca Padovana in the Veneto region of Italy.

Palazzo Porto is a palace built by Italian Renaissance architect Andrea Palladio in Contrà Porti, Vicenza, Italy. It is one of two palaces in the city designed by Palladio for members of the Porto family. Commissioned by the noble Iseppo da Porto, just married, this building had a rather long designing stage and a longer and troublesome realization, partially unfinished.

Palazzo Antonini also known as Palazzo Palladio and Palazzo Antonini-Maseri, is a palazzo in Udine, northern Italy. It was designed by Italian Renaissance architect Andrea Palladio in the middle of the 16th century for the Antonini family, owner of various other palaces in Udine.

Palazzo Schio is a patrician palace of the 16th century in Vicenza, northern Italy, whose facade was designed by the Italian Renaissance architect Andrea Palladio in 1565.
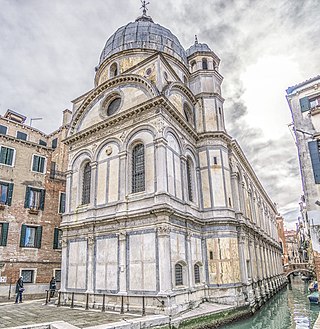
Venetian Renaissance architecture began rather later than in Florence, not really before the 1480s, and throughout the period mostly relied on architects imported from elsewhere in Italy. The city was very rich during the period, and prone to fires, so there was a large amount of building going on most of the time, and at least the facades of Venetian buildings were often particularly luxuriantly ornamented.

Chiswick House is an example of English Palladian Architecture in Burlington Lane, Chiswick, in the London Borough of Hounslow in England. Arguably the finest remaining example of Neo-Palladian architecture in London, the house was designed by Lord Burlington, and built between 1727 and 1729. The architectural historian Richard Hewlings has established that Chiswick House was an attempt by Lord Burlington to create a Roman villa, rather than Renaissance pastiche, situated in a symbolic Roman garden. Chiswick House is inspired in part by several buildings of the 16th-century Italian architects Andrea Palladio (1508–1580) and his assistant Vincenzo Scamozzi (1552–1616). The house is often said to be directly inspired by Palladio's Villa Capra "La Rotonda" near Vicenza, due to the fact that architect Colen Campbell had offered Lord Burlington a design for a villa very closely based on the Villa Capra for his use at Chiswick. However, although still clearly influential, Lord Burlington had rejected this design and it was subsequently used at Mereworth Castle, Kent.





















