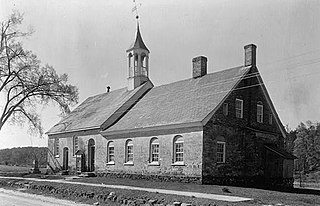
Bethabara Historic District encompasses the surviving buildings and archaeological remains of a small Moravian community, that was first settled in 1753. Located in present-day Forsyth County, North Carolina, it is now a public park of the city of Winston-Salem. It was designated National Historic Landmark in 1999.

The State Bank of North Carolina is the oldest surviving commercial building in Raleigh, North Carolina and was the first state-sponsored banking institution constructed in North Carolina. The bank was incorporated in 1810, but during the War of 1812 cash was moved inland to banks in Raleigh and Tarboro for fears that the British Army would attack the coast. The increase in money deposits resulted in the State Bank's construction in 1813. Jacob Johnson, the father of future President Andrew Johnson, was once employed at the bank. The building was listed on the National Register of Historic Places in 1970 and is a Raleigh Historic Landmark. It is located in the Capitol Area Historic District.

Jacob W. Holt was an American carpenter and builder-architect in Warrenton, North Carolina. Some twenty or more buildings are known to have been built by him or are attributed to him and his workshop by local tradition or their distinctive style. Some of his work includes among others Long Grass Plantation, Eureka near Baskerville, Virginia; Shadow Lawn at Chase City, Virginia; buildings at Peace College; Vine Hill near Centerville, North Carolina; Dr. Samuel Perry House near Gupton, North Carolina; the Archibald Taylor House near Wood, North Carolina; Salem Methodist Church near Huntsboro, North Carolina; Hebron Methodist Church in Warren County, North Carolina; and the John Watson House and possibly the house known as Annefield in Charlotte County, Virginia, and Belvidere and Pool Rock Plantation near Williamsboro, North Carolina. He may have also built the Forestville Baptist Church at Forestville, North Carolina.

Hillsborough Historic District is a national historic district located at Hillsborough, Orange County, North Carolina. The district encompasses 529 contributing buildings, 9 contributing sites, 13 contributing structures, and 2 contributing objects in the central business district and surrounding residential sections of Hillsborough. The district includes buildings dating to the late-18th and early-20th century and includes notable examples of Federal, Greek Revival, and Italianate style architecture. Located in the district are the separately listed Burwell School, Eagle Lodge, Hazel-Nash House, Heartsease, Montrose, Nash Law Office, Nash-Hooper House, Old Orange County Courthouse, Poplar Hill, Ruffin-Roulhac House, Sans Souci, and St. Matthew's Episcopal Church and Churchyard. Other notable buildings include Seven Hearths, the Presbyterian Church (1815-1816), Methodist Church (1859-1860), First Baptist Church (1862-1870), Twin Chimneys, and the Berry Brick House.

St. Luke's Episcopal Church is a historic Episcopal church building located at 346 High Street in the Hope section of Hope Township in Warren County, New Jersey, United States. Built from 1832 to 1839, it was documented by the Historic American Buildings Survey (HABS) in 1937. The stone church was added to the National Register of Historic Places on March 16, 2007, for its significance in architecture and religion. It had been previously added as a contributing property to the Hope Historic District on July 20, 1973.

Mount Union Historic District is a national historic district located at Mount Union in Huntingdon County, Pennsylvania. The district includes 58 contributing buildings, 3 contributing sites, and 1 contributing structure in the central business district and surrounding residential areas of Mount Union. Notable buildings include the Federal-style John Shaver House (1818), Shapiro Theater (1915), T.A. Appleby Store and House, Kenmar Hotel, Penn Central National Bank (1916), Peduzzi's and the Weller Building (1913-1914), Pennsylvania Railroad Freight Depot (1914), St. Luke's Evangelical Lutheran Church (1904-1905), First United Methodist Church (1925-1926), St. Catherine of Siena Roman Catholic Church (1912-1913), Mount Union Elementary School (1923-1924), and U.S. Post Office (1936). The contributing sites include the I.O.O.F. community cemetery, founded in 1872, and the former Victoria Park. Located in the district and listed separately is the Harbison-Walker Refractories Company complex.

Warrenton is a town in and the county seat of Warren County, North Carolina, United States. The population was 862 at the 2010 census. Warrenton, now served by U.S. routes 158 and 401, was founded in 1779. It became one of the wealthiest towns in the state from 1840 to 1860, being a trading center of an area of rich tobacco and cotton plantations. It has a large stock of historic architecture buildings. More than 90 percent of its buildings are listed in the National Register of Historic Places and its National Historic District encompasses nearly half its area.
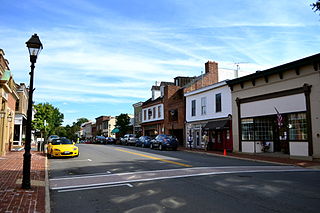
Warrenton Historic District is a national historic district located at Warrenton, Fauquier County, Virginia. When originally listed, it encompassed 288 contributing buildings in the central business district and surrounding residential areas of the county seat of Warrenton. Notable buildings include the old Fauquier County courthouse (1890), Fauquier County Administration Building (1928), the former Fauquier County Public Library (1923), Fauquier National Bank (1925), "Paradise" (1758), the Thomas L. Moore House (1816), the James Caldwell House (1831), the John Quincy Marr House (1830), the Marshall Building, the California Building, old Town Hall (1854), Warrenton Presbyterian Church (1855), Ullman's Store, and "Mecca" (1859). Also located on the district are the separately listed Brentmoor and Old Fauquier County Jail.

Georgetown Historic District is a national historic district located at Georgetown, Georgetown County, South Carolina. The district encompasses 49 contributing buildings in the central business district of Georgetown. The oldest existing structure in Georgetown is a dwelling which dates from about 1737. There are approximately 28 additional 18th century structures as well as 18 buildings erected during the 19th century prior to the American Civil War. The existing structures—homes, churches, public buildings—are of both historical and architectural significance and are situated on heavily shaded, wide streets. The architecture ranges from the simplicity of early colonial, or Georgian, to the elaborate rice plantation era, such as Classical Revival. Notable buildings include the Georgetown County Courthouse, U.S. Post Office, The Rice Museum, Winyah Indigo Society Hall, Masonic Lodge, Antipedo Baptist Church Cemetery, Prince George Winyah Episcopal Church complex, St. Mary's Catholic Church, Kaminski Building, Mary Man House, Dr. Charles Fyffe / Middleton House, John Cleland / Allston House, Samuel Sampson / Henning-Ward House, Robert Stewart / George Pawley House, Martha Allston Pyatt /John S. Pyatt House, Eleazar Waterman / Withers House, and William Waties / Withers House.

City of Camden Historic District is a national historic district located at Camden, Kershaw County, South Carolina. The district encompasses 48 contributing buildings, 8 contributing sites, 2 contributing structures, and 3 contributing objects in Camden. The district is mostly residential but also include public buildings, a church, and a cemetery. Camden's architecture is classically inspired and includes examples of Federal, Greek Revival, and Classical Revival, in addition to cottage-type, Georgian, Charleston-type with modifications, and mansion-type houses. Several of the city's buildings were designed by architect Robert Mills. Notable buildings include the Kershaw County Courthouse (1826), U.S. Post Office, Camden Opera House and Clock Tower, Camden Powder Magazine, Trinity United Methodist Church, St. Mary's Catholic Church, Gov. Fletcher House, Greenleaf Villa, The First National Bank of Camden, and the separately listed Bethesda Presbyterian Church and Kendall Mill.

Graham Historic District is a national historic district located at Graham, Alamance County, North Carolina. It encompasses 72 contributing buildings and 1 contributing structure in the central business district of Graham. The district includes a variety of institutional, commercial, and residential buildings largely dating from the 19th century. Notable buildings include the Alamance County Courthouse, the centerpiece of the district; Graham Presbyterian Church; Harden House; Hunter House; Nicks Store; McBride Holt House ; Scott Building ; Vestal Hotel; Holt-Scott General·Store ; National Bank of Alamance ; Mont-White Theatre; and Paris Building.

Yanceyville Historic District is a national historic district located in Yanceyville, Caswell County, North Carolina, USA. It encompasses 11 contributing buildings in the county seat of Yanceyville. It includes notable examples of Greek Revival style architecture. In addition to the separately listed Caswell County Courthouse, other notable buildings include the Thornton House, Paul Haralson House, Jeremiah Graves House (Dongola), Dr. Nathaniel Roan House, Presbyterian Church, Kerr House, Thomas D. Johnston House, and the brick store.

Milton Historic District is a national historic district located at Milton, Caswell County, North Carolina. It encompasses 15 contributing buildings in the town of Milton. The district includes notable examples of Federal and Greek Revival style architecture. In addition to the separately listed Milton State Bank and Union Tavern, other notable buildings include the Clay-Lewis-Irvine House, Winstead House, Presbyterian Church, Baptist Meeting House, Old Shops, Old Stores, and row houses. Fittings in the Presbyterian Church and Baptist Meeting House are attributed to noted African-American cabinetmaker Thomas Day.

Claremont High School Historic District is a national historic district located at Hickory, Catawba County, North Carolina. The district encompasses 172 contributing buildings and 3 contributing structures in a predominantly residential section of Hickory. Most of the dwellings date from the late 19th through mid-20th century and include notable examples of Queen Anne, Colonial Revival, Tudor Revival, and Bungalow / American Craftsman style architecture. The Claremont High School was completed in 1925, and is a three-story, H-shaped, Neoclassical style school. The school was rehabilitated in 1986 as an arts and science center. Other notable buildings include Maple Grove, Shuler-Harper House (1887), Harvey E. McComb House (1889), (former) Corinth Reformed Church Parsonage (1895), Shuford L. Whitener House, Judge W. B. Councill House (1902), George W. Hall House, Carolina Park, Josephine Lyerly House, John L. Riddle House (1918), Marshall R. Wagner House (1938), David M. McComb Jr. House (1939), Arthur H. Burgess House (1940), and R. L. Noblin House (1950).
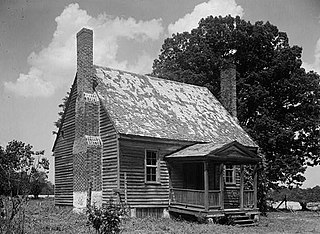
Cascine is a historic plantation complex and national historic district located near Louisburg, Franklin County, North Carolina. The district encompasses 12 contributing buildings, 4 contributing sites, and 3 contributing structures. The main house was built about 1850, and is a large two-story, Greek Revival style frame dwelling, in the manner of Jacob W. Holt, with Gothic Revival style influences. Also on the property is a small, one-story frame dwelling dated to about 1752. It was repaired and refurbished in the mid-20th century. Also on the property are the contributing brick kitchen, frame stable, granary, carriage house, family cemetery, slave cemetery, remains of slave quarters, tenant house, six log and frame tobacco barns, grist mill complex, and archaeological sites.

Swansboro Historic District is a national historic district located at Swansboro, Onslow County, North Carolina. The district encompasses 74 contributing buildings and 1 contributing site in the central business district and surrounding residential sections of Swansboro. The district largely developed between 1890 and 1925 and includes notable examples of Federal, Greek Revival, and Bungalow / American Craftsman style architecture. Notable contributing buildings include the Jonathan Green House, Beaufort House, Bazel Hawkins House, George E. Bell House, James Elijah Parkin House (1893), William Pugh Ferrand Store (1839), the Robert Spence McLean Store, Watson and Parkin "double store" (1910), Jim Kennedy Fish House (1930s), Baptist Church (1897), and the Emmerton School (1920s).

Elizabeth City Historic District is a national historic district located at Elizabeth City, Pasquotank County, North Carolina. The district encompasses 592 contributing buildings, 1 contributing site, 1 contributing structure, and 1 contributing object in the central business district and surrounds residential sections of Elizabeth City. The district developed after 1789, and includes representative examples of Greek Revival, Federal, and Late Victorian style architecture. Notable contributing buildings include the Grice-Fearing House (1789-1808), Shirley Armstrong House, Goodman-Matthews-Pool House, Dr. William Martin House, Pool-Kennedy-Lumsden House, Charles-Hussey House, Richardson-Pool House, North Carolina Building (1859), Cobb Building, the former First Methodist Church, Christ Episcopal Church (1857), J. W. Dent House, Dr. Butt's Drug Store, the McMullen Building, the Lowrey Building, former Citizens Bank, Robinson Building (1903), Kramer Building (1909), Selig Building (1925), the Virginia Dare Hotel and Arcade (1927), First Baptist Church (1889), United States Post Office and Courthouse, and Pasquotank County Courthouse (1882).
Salisbury Historic District is a national historic district located at Salisbury, Rowan County, North Carolina. The district encompasses 348 contributing buildings and 1 contributing site in the central business district and surrounding residential sections of Salisbury. It includes notable examples of Late Victorian, Colonial Revival, and Bungalow / American Craftsman style architecture. Located in the district are the separately listed Maxwell Chambers House, McNeely-Strachan House, Archibald Henderson Law Office, and the former Rowan County Courthouse. Other notable buildings include the tower of the former First Presbyterian Church (1891-1893), Rowan County Courthouse (1914), Conrad Brem House, Kluttz's Drug Store, Bell Building, Washington Building, Grubb-Wallace Building, Hedrick Block, Empire Hotel, St. Luke's Episcopal Church (1827-1828), Soldiers Memorial A.M.E. Zion Church (1910-1913), U.S. Post Office and Courthouse (1909), City Hall (1926), Salisbury Fire House and City Building (1897).
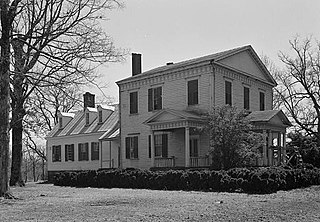
Elgin is a historic plantation house located near Warrenton, Warren County, North Carolina. It was built about 1835, and is a two-story, three-bay, Federal-style temple-form frame dwelling. It has a gable roof, pedimented front porch, and flanking porches. At the rear is an earlier 1+1⁄2-story frame dwelling with a gable roof. The front facade features a Palladian entrance with sidelights and Tuscan colonnettes. The house is similar in style to Dalkeith.
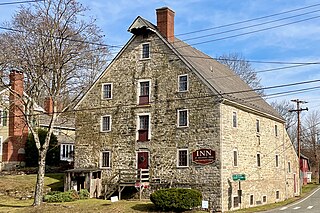
The Hope Historic District is a 40-acre (16 ha) historic district encompassing the Hope section of Hope Township in Warren County, New Jersey, United States. It was added to the National Register of Historic Places on July 20, 1973, for its significance in architecture, community development, commerce, engineering, exploration/settlement, industry, and religion. The district includes 17 contributing buildings, 1 contributing site, and 1 contributing structure. St. Luke's Episcopal Church was later listed individually on the NRHP.























