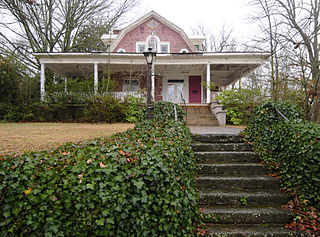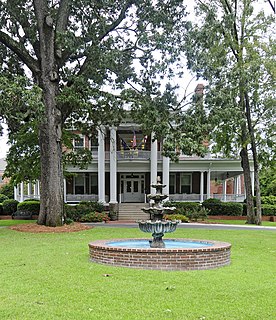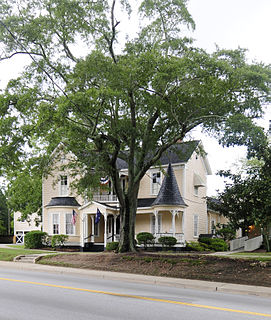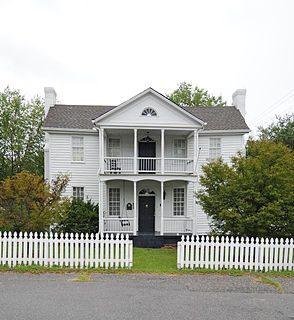
Cayce is a city in the U.S. state of South Carolina, along the Congaree River. The population was 12,528 at the 2010 census. The estimated population was 14,009 in 2019, and it is the third-most populated municipality in Lexington County. The city is primarily in Lexington County, with additional, predominantly rural land to the east in Richland County. Cayce is part of the Columbia Metropolitan Statistical Area and is within South Carolina's Midlands region.

Rosemount is a historic plantation house near Forkland, Alabama. The Greek Revival style house was built in stages between 1832 and the 1850s by the Glover family. The house has been called the "Grand Mansion of Alabama." The property was added to the National Register of Historic Places on May 27, 1971. The Glover family enslaved over 300 people from 1830 until 1860.

William Harrison Sapp House is a historic home located near Tradesville, Lancaster County, South Carolina. It was built about 1897, and extensively remodeled in 1912. It is a two-story Colonial Revival style frame residence with a one-story rear projection. It features a one-story hipped-roof wraparound porch, supported by Tuscan order columns. A small one-story gable-front frame drug store/office built in 1912, is located on the property. Dr. William Harrison Sapp (1866-1946), was a prominent local physician and farmer.

Albright-Dukes House, also known as the Dukes House, is a historic home located at Laurens, Laurens County, South Carolina. It was built about 1904, and is a two-story, Dutch Colonial Revival style frame dwelling. It features a cross-gambrel roof and the shingled gambrel ends with Palladian windows. It has a single-story porch, supported by Tuscan order columns.

Cartledge House is a historic home located at Batesburg-Leesville, Lexington County, South Carolina. It was built about 1898, and is a two-story, Victorian-era weatherboard dwelling. It consists of a rectangular central block under a hipped roof with sheet metal shingles and a truncated ridge. Double gallery porches wrap around the front and side elevations on both stories ornamented by Tuscan order colonettes and turned balustrades. The front roof slope features a steep cross gable pierced by a circular vent.

J. B. Holman House is a historic home located at Batesburg-Leesville, Lexington County, South Carolina. It was built in 1910, and is an asymmetrical, two-story Queen Anne style frame residence. It features a polygonal, tent roofed turret and wraparound porch. The hipped porch is supported by paired Tuscan order colonettes. The gabled roof is sheet metal shingles and the house is sheathed in aluminum siding.

A. C. Jones House is a historic home located at Batesburg-Leesville, Lexington County, South Carolina. It was built in 1904, and is a California bungalow form influenced weatherboard residence. The hipped roof has three large, hipped dormers. The dormers, roof, and projecting wraparound porch have exposed rafters. The house and porch sit on a granite foundation.
Crowell Mitchell House is a historic home located at Batesburg-Leesville, Lexington County, South Carolina. It was built in the 1880s and is a two-story, frame Victorian dwelling. The front facade features ornamental double-tiered porches which connect flanking bays. It is representative of a typical middle-class residence with spacious simple rooms, large window area, and scrollwork balustrades.

Rev. Frank Yarborough House is a historic home located at Batesburg-Leesville, Lexington County, South Carolina. It was built about 1906, and is a one-story frame Victorian cottage set on open brick piers. It features an ornamented wraparound porch and a steep central cross gable.

Still Hopes, also known as the Gabriel Alexander Guignard House and South Carolina Episcopal Home, is an historic home located at Cayce, Lexington County, South Carolina. It was built in 1910, and is a two-story, brick, Georgian Revival mansion with a truncated hip roof. The front façade features a two-story, flat roofed portico supported by paired Ionic order columns. It has a one-story, ornamented wraparound porch. In 1977, it was expanded and renovated to convert the mansion for use as an Episcopal retirement home. It was built as a residence for Gabriel Alexander Guignard (1860-1926), and the red brick for construction was manufactured by Guignard Brick Works.
David Jefferson Griffith House is a historic home located near Gilbert, Lexington County, South Carolina. It was built in 1896, and is a rectangular, two-story frame, weatherboarded Late Victorian farmhouse with a standing seam metal hipped roof. It has a one-story, gable-roofed ell. The front façade features a two-tiered decorated porch. Also on the property is a hip-roofed well house.

Jacob Wingard Dreher House, also known as Glencoe Farm, is a historic home located near Irmo, Lexington County, South Carolina. It was built about 1830–50, and is a two-story, rectangular weatherboarded frame farmhouse. It has a gable roof and features a one-story, shed-roofed porch across the front façade. A single story wing, added about 1910, is connected to the left elevation by a porch. Also on the property is a one-story, frame, weatherboarded store building, which was moved to its present location about 1945.

Ballentine-Shealy House, also known as the Ballentine-Shealy-Slocum House, is a historic home located near Lexington, Lexington County, South Carolina. It was built in the late-18th or early-19th century, and is a 1+1⁄2-story, rectangular log building. It is sheathed in weatherboard and has a standing seam metal gable roof. It has shed rooms on the rear and a one-story shed-roofed front porch with an enclosed room. The house has a hall-and-parlor plan and an enclosed stair. An open breezeway connects the house to the kitchen, which has a fieldstone and brick chimney and a side porch. Also on the property a dilapidated dairy, a small log barn, and a well house.

W. Q. M. Berly House is a historic home located at Lexington, Lexington County, South Carolina. It was built in 1904, and is a one-story, frame cottage with a gable roof and irregular plan. It features a cross gable with sawn bargeboard, and a hip-roofed wraparound porch.

William Berly House is a historic home located at Lexington, Lexington County, South Carolina. It was built by 1832, and is a two-story, clapboard dwelling. It features a one-story porch supported by four square columns. The house originally was in the dogtrot form. It has a one-story wing attached to the main house by an enclosed breezeways around 1900. Also on the property is a contributing former ice house. It was the home of Reverend William Berly, a leading religious and educational figure in area Lutheranism during the mid-19th century.

C. E. Corley House is a historic home located near Lexington, Lexington County, South Carolina. It was built about 1895, and is a Queen Anne style dwelling consisting of a two-story, "L"-shaped main block with a single story rear ell. It has a gable roof and weatherboard siding. It features a one-story porch in the turn of the “L” with a gabled and pedimented projecting porch entry. The porch has an attached gazebo under a conical roof. The house also has a semicircular bay. Also on the property is a smokehouse, woodshed, and tenant house.
Henry Lybrand Farm, also known as the Connelly Farm, is a historic home and farm located near Lexington, Lexington County, South Carolina. It was built about 1835, and is a two-story, rectangular, frame dwelling. It is sheathed in weatherboard and has a gable roof. The front façade features a one-story shed-roofed porch supported by square wood posts. The house has a one-story rear ell, built about 1900. Also on the property is the only intact cotton gin house left in the county, a cook's house, a small wash house, a smokehouse, a log barn, a two-story log barn, a corncrib, and a granary.

Charlton Rauch House is a historic home located at Lexington, Lexington County, South Carolina. It was built in 1886, and is a 2+1⁄2-story, frame vernacular Queen Anne style house with an irregular plan and a gable roof. It is sheathed in weatherboard and has a one-story rear wing. the front façade features a one-story, hip roofed porch with a second-story, shed-roofed porch; a two-story polygonal bay; and a hip-roofed, three-story, projecting polygonal bay. Its owner Charlton Rauch operated a livery stable and was a cotton buyer and dealer in general merchandise.

Simmons-Harth House, also known as the Simmons-Harth-Gantt House, is a historic home located at Lexington, Lexington County, South Carolina. It was built about 1830, and is a two-story, rectangular, later Federal style frame dwelling. It has a gable roof and is sheathed in weatherboard. The front façade features a double-tiered, pedimented portico with slender wooden columns. It is one of nine surviving antebellum houses in Lexington.
Granby was the first European settlement in the area of present-day Columbia in the U.S. state of South Carolina. Settlement began around 1718 with the establishment of a trading post by the British on the Congaree River. Many small farms were settled by German, Swiss, and Scots-Irish immigrants. Granby was the largest town and county seat of Lexington County until the early 19th century, when the town began to gradually decline as Columbia, the state capital, grew. The once thriving colonial town was mostly unoccupied after the first quarter of the 19th century. Today, the area is part of present-day Cayce.




















