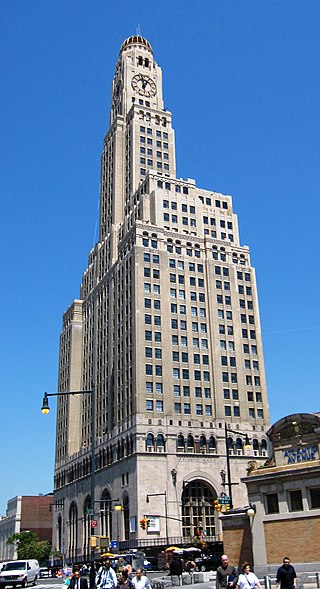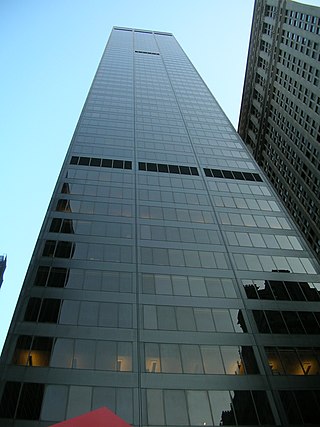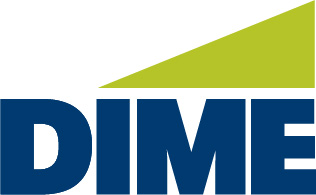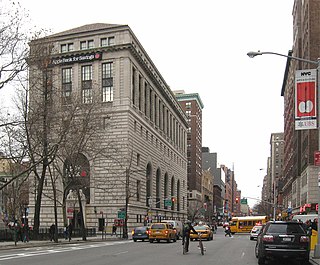
The Equitable Building is an office skyscraper located at 120 Broadway between Pine and Cedar Streets in the Financial District of Lower Manhattan in New York City. The skyscraper was designed by Ernest R. Graham in the neoclassical style, with Peirce Anderson as the architect-in-charge. It is 555 feet (169 m) tall, with 38 stories and 1.2 million square feet (110,000 m2) of floor space. The building's articulation consists of three horizontal sections similar to the components of a column, namely a base, shaft, and capital.

The Williamsburgh Savings Bank Tower, also known as One Hanson Place, is a skyscraper in the Fort Greene neighborhood of Brooklyn in New York City. Located at the northeast corner of Ashland Place and Hanson Place near Downtown Brooklyn, the tower was designed by Halsey, McCormack & Helmer and constructed from 1927 to 1929 as the new headquarters for the Williamsburgh Savings Bank. At 41 stories and 512 feet (156 m) tall, the Williamsburgh Savings Bank Tower was the tallest building in Brooklyn until 2009.

1 Wall Street is a mostly residential skyscraper in the Financial District of Lower Manhattan, New York City, on the eastern side of Broadway between Wall Street and Exchange Place. 1 Wall Street, designed in the Art Deco style, is 654 feet (199 m) tall and consists of two sections. The original 50-story building was designed by Ralph Thomas Walker of the firm Voorhees, Gmelin and Walker and constructed between 1929 and 1931, while a 36-story annex to the south was designed by successor firm Voorhees, Walker Smith Smith & Haines and built between 1963 and 1965.

140 Broadway is a 51-story International Style office building on the east side of Broadway between Cedar and Liberty streets in the Financial District of Manhattan in New York City. The building was designed by Gordon Bunshaft, of the firm Skidmore, Owings & Merrill, and consists of a mostly smooth black facade on a trapezoidal plot. It is approximately 688 feet (210 m) tall, with approximately 1.17 million rentable square feet (109,000 m2). It is known for the distinctive sculpture at its entrance, Isamu Noguchi's Cube.

The Bayard–Condict Building is a 12-story commercial structure at 65 Bleecker Street in the NoHo neighborhood of Manhattan in New York City. Built between 1897 and 1899 in the Chicago School style, it was the only building in New York City designed by architect Louis Sullivan, who worked on the project alongside Lyndon P. Smith. Located in the NoHo Historic District, the building was designated a New York City landmark in 1975 and has been a National Historic Landmark since 1976.

The American Surety Building is an office building and early skyscraper at Pine Street and Broadway in the Financial District of Manhattan in New York City, across from Trinity Church. The building, designed in a Neo-Renaissance style by Bruce Price with a later expansion by Herman Lee Meader, is 388 feet (118 m) tall, with either 23 or 26 stories. It was one of Manhattan's first buildings with steel framing and curtain wall construction.

48 Wall Street, formerly the Bank of New York & Trust Company Building, is a 32-story, 512-foot-tall (156 m) skyscraper on the corner of Wall Street and William Street in the Financial District of Lower Manhattan in New York City. Built in 1927–1929 in the Neo-Georgian and Colonial Revival styles, it was designed by Benjamin Wistar Morris.

The Dime Community Bank, originally known as the Dime Savings Bank of Williamsburgh, is a local, FDIC-insured bank headquartered in Hauppauge, New York. Founded in 1864, the bank was originally based in the Williamsburg neighborhood of Brooklyn, New York, and continues to operate with a strong market presence in this area. In 2017, Dime moved its headquarters to Brooklyn Heights. On Monday, February 1, 2021, Bridge Bancorp Inc. and Dime Community Bancshares successfully closed on a merger of equals. The bank headquarters is currently in Hauppauge, NY.

49 Chambers, formerly known as the Emigrant Industrial Savings Bank Building and 51 Chambers Street, is a residential building at 49–51 Chambers Street in the Civic Center neighborhood of Manhattan in New York City. It was built between 1909 and 1912 and was designed by Raymond F. Almirall in the Beaux-Arts style. The building occupies a slightly irregular lot bounded by Chambers Street to the south, Elk Street to the east, and Reade Street to the north.

The Austin, Nichols and Company Warehouse, also known as 184 Kent Avenue and Austin Nichols House, is a historic warehouse building on the East River between North 3rd and North 4th Streets in Williamsburg, Brooklyn, New York City. The structure, measuring 179 by 440 feet, is one of the city's few structures built in the Egyptian Revival style. The building was designed by architect Cass Gilbert and erected by general contractor Turner Construction with the help of structural engineer Gunvald Aus.

Sven is a residential building located at 29-59 Northern Boulevard in the Long Island City neighborhood of Queens, New York City. At 762 feet (232 m) tall, Sven is the second-tallest building in Queens behind Skyline Tower, as well as one of the tallest buildings in New York City outside of Manhattan.

The Brooklyn Tower is a supertall mixed-use, primarily residential skyscraper in the Downtown Brooklyn neighborhood of New York City. Developed by JDS Development Group, it is situated on the north side of DeKalb Avenue near Flatbush Avenue. The main portion of the skyscraper is a 74-story, 1,066-foot (325 m) residential structure designed by SHoP Architects and built from 2018 to 2022. Preserved at the skyscraper's base is the Dime Savings Bank Building, designed by Mowbray and Uffinger, which dates to the 1900s.

The Daryl Roth Theatre is an off-Broadway performance space at 101 East 15th Street, at the northeast corner of the intersection with Union Square East, near Union Square in Manhattan, New York City. The theater, which opened in 1998, is housed in the four-story Union Square Savings Bank building, which was designed by Henry Bacon and built between 1905 and 1907.

110 East 42nd Street, also known as the Bowery Savings Bank Building, is an 18-story office building in Midtown Manhattan, New York City, United States. The structure was designed in the Italian Romanesque Revival style by York and Sawyer, with William Louis Ayres as the partner in charge. It is on the south side of 42nd Street, across from Grand Central Terminal to the north and between the Pershing Square Building to the west and the Chanin Building to the east. 110 East 42nd Street is named for the Bowery Savings Bank, which had erected the building as a new branch structure to supplement its original building at 130 Bowery. The building was erected within "Terminal City", a collection of buildings above the underground tracks surrounding Grand Central, and makes use of real-estate air rights above the tracks. The building is directly above the New York City Subway's Grand Central–42nd Street station.

The Home Life Building, also known as 253 Broadway, is an office building in Lower Manhattan, New York City. It is in Manhattan's Tribeca and Civic Center neighborhoods at the northwest corner of Broadway and Murray Street, adjacent to City Hall Park.
5 Columbus Circle is an office building on the southeast corner of Broadway and 58th Street, just south of Columbus Circle, in the Midtown Manhattan neighborhood of New York City, New York, United States. Designed by Carrère and Hastings in the Beaux-Arts style, it is 286 feet (87 m) tall with 20 stories.

The Greenwich Savings Bank Building, also known as the Haier Building and 1356 Broadway, is an office building at 1352–1362 Broadway in the Midtown Manhattan neighborhood of New York City. Constructed as the headquarters of the Greenwich Savings Bank from 1922 to 1924, it occupies a trapezoidal parcel bounded by 36th Street to the south, Sixth Avenue to the east, and Broadway to the west. The Greenwich Savings Bank Building was designed in the Classical Revival style by York and Sawyer.

The Williamsburgh Savings Bank Building, also known as the Weylin and 175 Broadway, is a former bank building at 175 Broadway in the Williamsburg neighborhood of Brooklyn in New York City. Constructed as the headquarters of the Williamsburgh Savings Bank in 1875 and subsequently expanded several times, it occupies the northwest corner of Broadway and Driggs Avenue, just south of the Williamsburg Bridge. The Williamsburgh Savings Bank Building was designed in the Classical Revival style by George B. Post, with interiors by Peter B. Wight.

The Bowery Savings Bank Building, also known as 130 Bowery, is an event venue and former bank building in the Little Italy and Chinatown neighborhoods of Lower Manhattan in New York City. Constructed for the defunct Bowery Savings Bank from 1893 to 1895, it occupies an L-shaped site bounded by Bowery to the east, Grand Street to the south, and Elizabeth Street to the west. The Bowery Savings Bank Building was designed by Stanford White of McKim, Mead & White. Since 2002, it has hosted an event venue called Capitale. The building's facade and interior are New York City designated landmarks, and the building is listed on the National Register of Historic Places.

The Apple Bank Building, also known as the Central Savings Bank Building and 2100 Broadway, is a bank and residential building at 2100–2114 Broadway on the Upper West Side of Manhattan in New York City, New York, United States. Constructed as a branch of the Central Savings Bank from 1926 to 1928, it occupies a trapezoidal city block bounded by 73rd Street to the south, Amsterdam Avenue to the east, 74th Street to the north, and Broadway to the west. The Apple Bank Building was designed by York and Sawyer in the Renaissance Revival and palazzo styles, patterned after an Italian Renaissance-style palazzo.



















