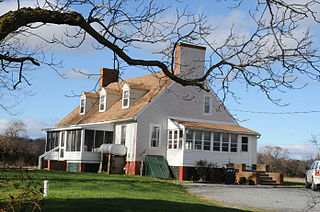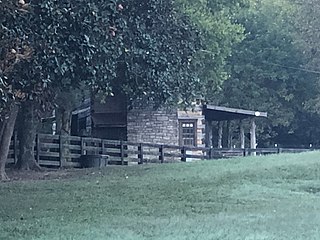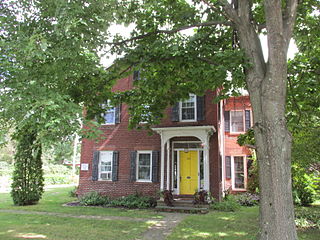
The Eastlake movement was a nineteenth-century architectural and household design reform movement started by British architect and writer Charles Eastlake (1836–1906). The movement is generally considered part of the late Victorian period in terms of broad antique furniture designations. In architecture the Eastlake style or Eastlake architecture is part of the Queen Anne style of Victorian architecture.

Bachelor's Hope is a historic house in Centreville, Maryland. Built between 1798 and 1815, it was added to the National Register of Historic Places in 1984.

Cannondale Historic District is a historic district in the Cannondale section in the north-central area of the town of Wilton, Connecticut. The district includes 58 contributing buildings, one other contributing structure, one contributing site, and 3 contributing objects, over a 202 acres (82 ha). About half of the buildings are along Danbury Road and most of the rest are close to the Cannondale train station .The district is significant because it embodies the distinctive architectural and cultural-landscape characteristics of a small commercial center as well as an agricultural community from the early national period through the early 20th century....The historic uses of the properties in the district include virtually the full array of human activity in this region—farming, residential, religious, educational, community groups, small-scale manufacturing, transportation, and even government. The close physical relationship among all these uses, as well as the informal character of the commercial enterprises before the rise of more aggressive techniques to attract consumers, capture some of the texture of life as lived by prior generations. The district is also significant for its collection of architecture and for its historic significance.
Belvedere, also known as Belvidere, was built near Charles Town, West Virginia by Magnus Tate II in 1807. The Federal style mansion is situated at the end of a tree-lined driveway and commands a sweeping view of the Blue Ridge Mountains. The house grew from the original "kitchen house" section to a formal three-bay brick main house built in 1824 by Magnus's son WIlliam, which were separate until they were connected in 1939.
Big Bottom Farm is a farm in Allegany County, Maryland, USA on the National Register of Historic Places. The Greek Revival house was built circa 1845, possibly by John Jacob Smouse, and exhibits a level of historically accurate detailing unusual for the area. The property includes a late 19th-century barn and several frame outbuildings.

The Adolph Brower House is located at the corner of Division and Water streets in New Hamburg, New York, United States, opposite the Abraham Brower House. It was listed on the National Register of Historic Places in 1982.

The William V. N. Barlow House is on South Clinton Street in Albion, New York, United States. It is a brick building erected in the 1870s in an eclectic mix of contemporary architectural styles, including Second Empire, Italianate, and Queen Anne. Its interior features highly intricate Eastlake style woodwork.

The former Grace Church Rectory is a historic church rectory and house at 301 Broad Street in Windsor, Connecticut. Built about 1865, it is a good local example of Gothic Revival architecture executed in brick. It was listed the National Register of Historic Places in 1988.

Old Town, also known as the Thomas Brown House, is a house in Franklin, Tennessee, United States, at the Old Town Archeological Site that was built by Thomas Brown starting in 1846. It is a two-story frame structure built on an "I-House" plan, an example of vernacular architecture showing Greek Revival influences. The Thomas Brown House is among the best two-story vernacular I-house examples in the county.

The Edward Harden Mansion, also known as Broad Oaks, is a historic home located on North Broadway in Sleepy Hollow, New York, United States, on the boundary between it and neighboring Tarrytown. It is a brick building in the Georgian Revival style designed by Hunt & Hunt in the early 20th century, one of the few mansions left of many that lined Broadway in the era it was built. Also on the property is a wood frame carriage house that predates it slightly. Both buildings were listed on the National Register of Historic Places in 2003.

The Elizabeth Pohlmann House is a historic building located in the West End of Davenport, Iowa, United States. Elizabeth Pohlmann was the widow of Herman B. Pohlmann, and she had this house built in 1896. The Pohlmann's were part of the German-ethnic community that lived on the northwest side of Davenport. The house features the hip roof and gable projections typically found in the Queen Anne style. But it also includes full cornice returns, which create pediments, and light colored brick typical of the Colonial Revival style. The 2½-story residence also features a main entrance framed by sidelights and an art glass transom over a plate glass parlor window. Both the front and the back of the house are missing prominent porches that were originally part of the structure. It has been listed on the National Register of Historic Places since 1984.

The Jonesborough Historic District is a historic district in Jonesborough, Tennessee, that was listed on the National Register of Historic Places as Jonesboro Historic District in 1969.

The Pine Grove Historic District is a national historic district located in Pine Grove, Schuylkill County, Pennsylvania. Added to the National Register of Historic Places in 1987, it encompasses 1,770 acres, 233 contributing buildings, one contributing site, and one contributing structure in a residential section of Pine Grove, and is bordered by South Tulpehocken and Mill streets and the Swatara Creek.

The William B. McCallum House, built in 1887, is an Italianate Style house in Valparaiso, Indiana contains many of the basic elements of Italianate design, including brick masonry, deep eves, thick cornice features of wood and protruding flattened arch brick window lintels and a two-story bay window.

The Zephaniah Kidder House is a historic building located in Epworth, Iowa, United States. A Maine native, Kidder settled in Iowa in 1853 after spending time in California. He was one of three men who established the town of Epworth on their land holdings in 1855. Kidder was also instrumental in founding the Epworth Seminary, and was involved in a variety of business ventures. Kidder was involved in the construction of this house, completed in 1868. It is a 2½-story structure built of locally produced brick. The house features a symmetrical plan, side gable roof, bracketed eaves, and two interior brick chimneys. The main facade is three bays wide, with protruding bay windows on the first floor, and the main entrance has sidelights and transom that is covered by a flat-roofed porch. The second floor has windows with keystone drip moldings. The house was listed on the National Register of Historic Places in 1978.

The Twin City Historic District in Twin City in Emanuel County, Georgia is a historic district which was listed on the National Register of Historic Places in 2014.

The Sophia Sweetland House is a historic house at 458 Palisado Avenue in Windsor, Connecticut. Built about 1845, it is a good local example of transitional Greek Revival-Italianate architecture executed in brick. It was listed on the National Register of Historic Places in 1988.

The Thomas Earl House was built as a single-family home located at 415 North Main Street in Ann Arbor, Michigan. It was listed on the National Register of Historic Places in 1992. The house has been renovated to office space.

The Wright-Brooks House, also known as the Daniel Pratt House, is a single-family home located at 122 North High Street in Marshall, Michigan. It was listed on the National Register of Historic Places in 1972.






















