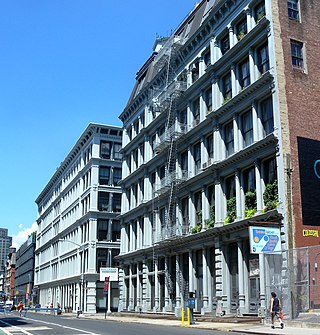
SoHo, short for "South of Houston Street", is a neighborhood in Lower Manhattan, New York City. Since the 1970s, the neighborhood has been the location of many artists' lofts and art galleries, and has also been known for its variety of shops ranging from trendy upscale boutiques to national and international chain store locations. The area's history is an archetypal example of inner-city regeneration and gentrification, encompassing socioeconomic, cultural, political, and architectural developments.

The Flatiron Building, originally the Fuller Building, is a 22-story, 285-foot-tall (86.9 m) steel-framed triangular building at 175 Fifth Avenue in the Flatiron District neighborhood of Manhattan in New York City. Designed by Daniel Burnham and Frederick P. Dinkelberg, and sometimes called, in its early days, "Burnham's Folly", it was opened in 1902. The building sits on a triangular block formed by Fifth Avenue, Broadway, and East 22nd Street—where the building's 87-foot (27 m) back end is located—with East 23rd Street grazing the triangle's northern (uptown) peak. The name "Flatiron" derives from its triangular shape, which recalls that of a cast-iron clothes iron.

The Flatiron District is a neighborhood in the borough of Manhattan of New York City, named after the Flatiron Building at 23rd Street, Broadway and Fifth Avenue. Generally, the Flatiron District is bounded by 14th Street, Union Square and Greenwich Village to the south; the Avenue of the Americas and Chelsea to the west; 23rd Street and Madison Square to the north; and Park Avenue South and Gramercy Park to the east.
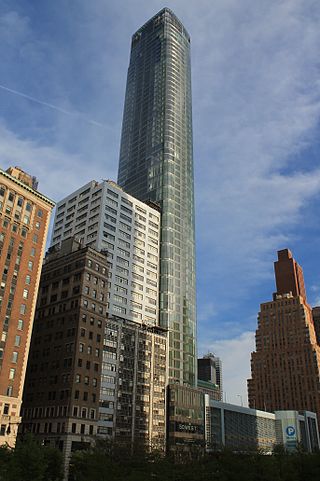
50 West Street is a 64-story, 778 ft (237 m) tall mixed-use retail and residential condominium tower developed by Time Equities Inc. in Lower Manhattan, New York City. It contains 191 residential units.
Thor Equities is a real estate development, leasing and management firm, with headquarters in New York City, London and Mexico City. Thor Equities owns property in the United States, Canada, Europe, Russia, India and Latin America, including London's historic Burlington Arcade and the Palmer House Hilton. In New York City, Thor owns retail, office and residential properties on Fifth Avenue and Madison Avenue as well as in SoHo, Flatiron, the Meatpacking District, and Brooklyn including Coney Island. Thor also has investments in major U.S. cities including San Francisco's Union Square; Georgetown in Washington, D.C.; Robertson Boulevard in West Hollywood; Collins Avenue; Lincoln Road; Wynwood and the Design District in Miami. Thor offers investment vehicles for institutional investors through its Thor Urban Property Funds. Thor Equities also has several subsidiary companies including retail advisory and tenant representation firm Thor Retail Advisors.
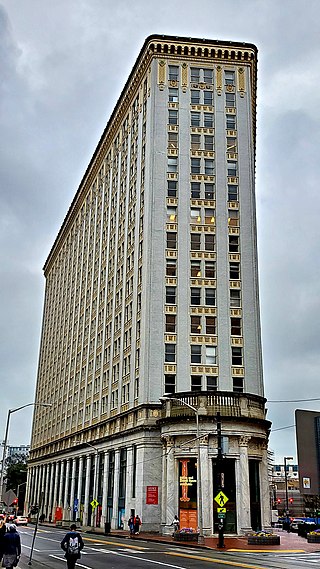
The Hurt Building is an 18-story building located at 50 Hurt Plaza in Atlanta, Georgia with a unique triangular shape. One of the nation's earliest skyscrapers, the Hurt Building was built between 1913 and 1926, and was the initial home for the Federal Reserve Bank of Atlanta. It was renovated in 1985. It was added to the National Register of Historic Places in 1977.

The Dominick, formerly the Trump SoHo, is a $450 million, 46-story, 391-unit hotel condominium located at 246 Spring Street at the corner of Varick Street in the Hudson Square neighborhood of Manhattan, New York City. It was announced in 2006, completed in 2008 and renamed in 2017.

Adam Leitman Bailey is an American lawyer who practices residential and commercial real estate law as founder of Adam Leitman Bailey, P.C. He was involved in several notable legal cases.
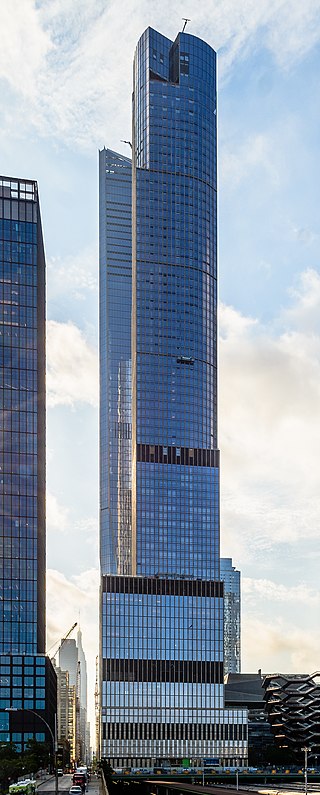
35 Hudson Yards is a mixed-use skyscraper in Manhattan's West Side composed of apartment units and a hotel. Located near Hell's Kitchen, Chelsea, and the Penn Station area, the building is a part of the Hudson Yards project, a plan to redevelop the Metropolitan Transportation Authority's West Side Yards. As of November 2022, it was the 28th-tallest building in the United States.
111 West 57th Street, also known as Steinway Tower, is a supertall residential skyscraper in the Midtown Manhattan neighborhood of New York City. Developed by JDS Development Group and Property Markets Group, it is situated along Billionaires' Row on the north side of 57th Street near Sixth Avenue. The main portion of the building is an 84-story, 1,428-foot (435-meter) tower designed by SHoP Architects and completed in 2021. Preserved at the base is the 16-story Steinway Building, a former Steinway & Sons store designed by Warren and Wetmore and completed in 1925, which originally carried the address 111 West 57th Street.
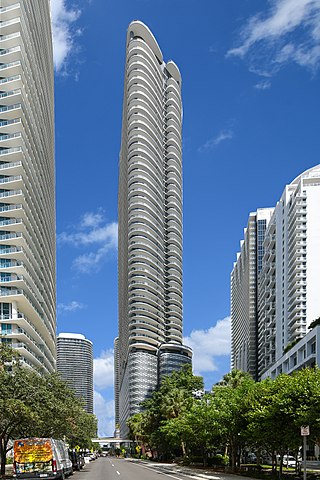
Brickell Flatiron is a residential skyscraper in the Brickell district of Miami, Florida. Brickell Flatiron is 736 feet (224 m) tall, 64 stories, and has 527-units. The luxury condominium is named "flatiron" due to the triangular lot it is built on, similar to the Flatiron Building in New York City. The 698-foot-high tower is one of the tallest buildings in Miami.
Kevin P. Maloney is an American real estate developer and founder of Property Markets Group.

Sven is a residential building located at 29-59 Northern Boulevard in the Long Island City neighborhood of Queens, New York City. At 762 feet (232 m) tall, Sven is the third-tallest building in Queens behind Skyline Tower and The Orchard, as well as one of the tallest buildings in New York City outside of Manhattan.
45 Broad Street is a residential building being constructed in the Financial District of Manhattan in New York City. The building was originally planned as Lower Manhattan's tallest residential tower. Excavation started in 2017, but as of 2020, construction is on hold.

Astor Place Tower is a 21-story residential building located on Astor Place in the NoHo neighborhood of Manhattan in New York City. The building was developed by The Related Companies and designed by architect Charles Gwathmey. The building was panned by architectural critics as a symbol of gentrification, and sales of the building's condos were slow.

Prow house is an American term for a house with a projecting front portion that resembles the prow of a ship. The T-shaped layout contrasts more traditional designs where the front of the structure is more parallel with the street. The style and name originated in Arkansas in the nineteenth century, and contemporary versions are used particularly to accentuate views from within the house in scenic areas.
Michael David Kirchmann is an American real estate developer, architect, designer and the founder and CEO of New York real estate firm GDSNY. His firm has designed and developed 4.7 million square feet of space in New York City. Assets include high-end residential and class A office buildings and commercial office properties such as 1245 Broadway, which is the headquarters for A24 Films, 25 Mercer Street in SoHo, 177 Franklin Street in TriBeCa which is the New York Shinola flagship and headquarters, and the Emerson at 500 West 25th Street, adjacent to the High Line. The firm is currently developing class A office buildings at 120 Tenth Avenue and 417 Park Avenue. Kirchmann's firm has also designed and renovated more than 4,000 units of affordable housing in New York City that have been completed by other developers, including Campos Plaza in the East Village, Bronxchester Houses and Baychester Houses in The Bronx, Marcus Garvey Village in Brooklyn, and Arverne View in Rockaway, Queens.

HFZ Capital Group is a real estate development and investment company based in New York City. Ziel Feldman founded HFZ in 2005 and is chairman. As of 2019, HFZ managed more than $10 billion worth of development.
25-27 Mercer Street are two historic five-story cast-iron structures located in the SoHo neighborhood of Manhattan in New York City. Originally built in 1861, 25 Mercer Street was owned by American real estate investor Amos Eno. 27 Mercer Street was designed by architecture firm Ritch & Griffith, with construction starting in 1867. The buildings were renovated in 2016 and developed into residential condominiums with commercial spaces on the ground floor by Michael Kirchmann of GDSNY. The development was featured in an episode of the Bravo television show Million Dollar Listing New York.
SHVO is a real estate investment and development company based in New York City with offices in Miami, San Francisco, Los Angeles, and Chicago. It purchases and develops high end properties in the United States and internationally. SHVO was founded by Michael Shvo who serves as the company Chairman and CEO.














