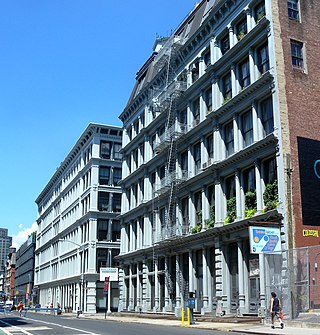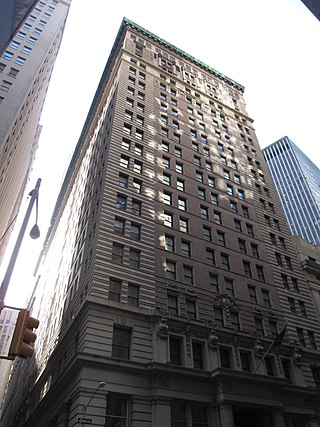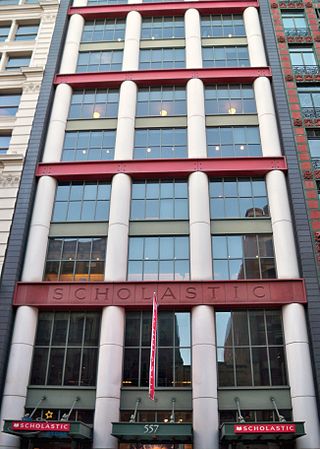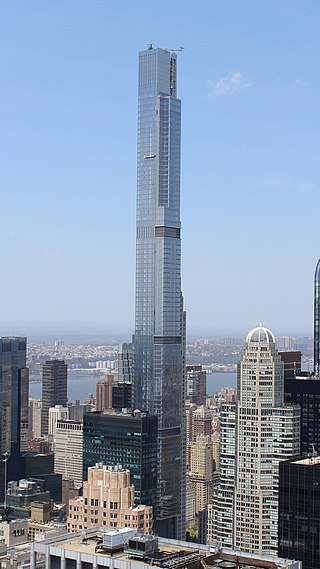
SoHo, short for "South of Houston Street", is a neighborhood in Lower Manhattan, New York City. Since the 1970s, the neighborhood has been the location of many artists' lofts and art galleries, and has also been known for its variety of shops ranging from trendy upscale boutiques to national and international chain store locations. The area's history is an archetypal example of inner-city regeneration and gentrification, encompassing socioeconomic, cultural, political, and architectural developments.

NoHo, short for "North of Houston Street", is a primarily residential neighborhood in Lower Manhattan, New York City. It is bounded by Mercer Street to the west, the Bowery to the east, 9th Street to the north, and Houston Street to the south.

The Grand Concourse is a 5.2-mile-long (8.4 km) thoroughfare in the borough of the Bronx in New York City. Grand Concourse runs through several neighborhoods, including Bedford Park, Concourse, Highbridge, Fordham, Mott Haven, Norwood and Tremont. For most of its length, the Concourse is 180 feet (55 m) wide, though portions of the Concourse are narrower.

1 Wall Street Court is a residential building in the Financial District of Manhattan in New York City, United States. The 15-story building, designed by Clinton and Russell in the Renaissance Revival style, was completed in 1904 at the intersection of Wall, Pearl, and Beaver Streets.

The Barclay–Vesey Building is an office and residential building at 140 West Street in Lower Manhattan, New York City. The 32-story building was designed in the Art Deco style by Ralph Walker of Voorhees, Gmelin and Walker, and was Walker's first major commission as well as one of the first Art Deco skyscrapers. It occupies the entire block bounded by West Street to the west, Barclay Street to the north, Vesey Street to the south, and Washington Street to the east, abutting the World Trade Center.

The Wilbraham is an apartment building at 282–284 Fifth Avenue and 1 West 30th Street in the Midtown South neighborhood of Manhattan in New York City. The nine-story structure was designed by David and John Jardine in the Romanesque Revival style, with elements of the Renaissance Revival style, and occupies the northwestern corner of 30th Street and Fifth Avenue. It was built between 1888 and 1890 as a bachelor apartment hotel. The New York City Landmarks Preservation Commission has designated the Wilbraham as an official city landmark, and the building is listed on the National Register of Historic Places.

The Broad Exchange Building, also known as 25 Broad Street, is a residential building at Exchange Place and Broad Street in the Financial District of Lower Manhattan in New York City. The 20-story building was designed by Clinton & Russell and built between 1900 and 1902. The Alliance Realty Company developed the Broad Exchange Building as a speculative development for office tenants.

49 Chambers, formerly known as the Emigrant Industrial Savings Bank Building and 51 Chambers Street, is a residential building at 49–51 Chambers Street in the Civic Center neighborhood of Manhattan in New York City. It was built between 1909 and 1912 and was designed by Raymond F. Almirall in the Beaux-Arts style. The building occupies a slightly irregular lot bounded by Chambers Street to the south, Elk Street to the east, and Reade Street to the north.

109 Prince Street at the corner of Greene Street – where it is #119 – in the SoHo neighborhood of Manhattan, New York City is a historic cast-iron building. It was built in 1882-83 and was designed by Jarvis Morgan Slade in the French Renaissance style. The cast-iron facade was provided by the architectural iron works firm of Cheney & Hewlett.

The Potter Building is a building in the Financial District of Manhattan in New York City. The building occupies a full block along Beekman Street with the addresses 38 Park Row to its west and 145 Nassau Street to its east. It was designed by Norris G. Starkweather in a combination of the Queen Anne and neo-Grec styles, as an iron-framed structure.

The Scholastic Building is the 10-story headquarters of the Scholastic Corporation, located on Broadway between Prince and Spring Streets in the SoHo neighborhood of Manhattan, New York City. Built in 2001, it was the first new building to be constructed in the SoHo-Cast Iron Historic District, replacing a one-story garage built in 1954. It is the only building in New York ever to be designed by Italian architect, Aldo Rossi. Originally conceived of in his New York office, it was completed and refined by a disciple of his, Morris Adjmi. It is respectful of the neighboring buildings and pays homage to the district's cast iron architectural identity. The cast iron architecture that defines this neighborhood straddles between the classical and industrial periods of New York's past. According to historian William Higgins, "the building’s columnar Broadway façade, in steel, terra-cotta, and stone, echoes the scale and the formal, Classical character of its commercial neighbors. The rear façade, on Mercer Street, extracts a gritty essence from its more utilitarian surroundings of plain cast iron and weathered masonry." The Scholastic Building was designed and assembled using a "kit of parts" methodology, which is similar to a time when the facades of SoHo's cast-iron buildings were built by ordering the building elements and ornaments in parts from a catalog, having them cast off-site in foundries, and assembled on site.

The New Era Building is an 1893 Art Nouveau commercial loft building at 495 Broadway, between Spring Street and Broome Street, in the SoHo section of Manhattan in New York City.

5 Beekman Street is a building in the Financial District of Manhattan in New York City, United States. It is composed of the 10-story, 150-foot-tall (46 m) Temple Court Building and Annex and a connected 51-story, 687-foot-tall (209 m) condominium tower called the Beekman Residences, which contains 68 residential units. The 287-unit The Beekman, a Thompson Hotel, also known as The Beekman Hotel, occupies all three structures.

The American Stock Exchange Building, formerly known as the New York Curb Exchange Building and also known as 86 Trinity Place or 123 Greenwich Street, is the former headquarters of the American Stock Exchange. Designed in two sections by Starrett & van Vleck, it is located between Greenwich Street and Trinity Place in the Financial District of Lower Manhattan in New York City, with its main entrance at Trinity Place. The building represents a link to the historical practices of stock trading outside the strictures of the New York Stock Exchange (NYSE), which took place outdoors "on the curb" prior to the construction of the structure.

Central Park Tower is a residential supertall skyscraper at 225 West 57th Street, along Billionaires' Row, in the Midtown Manhattan neighborhood of New York City, New York, U.S. Designed by Adrian Smith + Gordon Gill Architecture, the building rises 1,550 feet (472.4 m) with 98 above-ground stories and three basement stories, although the top story is numbered 136. Central Park Tower is the second-tallest building in New York City, the United States, and the Western Hemisphere; the 15th tallest building in the world; the tallest primarily residential building in the world; and the tallest building outside Asia by roof height.

287 Broadway is a residential building at the southwest corner of Broadway and Reade Street in the Civic Center and Tribeca neighborhoods of Lower Manhattan in New York City. The six-story, cast iron building was designed by John B. Snook in the French Second Empire and Italianate styles and was completed in 1872. Through the 19th and 20th centuries, it served as an office building before becoming a residential structure. 287 Broadway is a New York City designated landmark and is listed on the National Register of Historic Places.

The Bennett Building is a cast-iron building in the Financial District of Lower Manhattan in New York City. The building is on the western side of Nassau Street, spanning the entire block from Fulton Street to Ann Street. While the Bennett Building contains a primary address of 93-99 Nassau Street, it also has entrances at 139 Fulton Street and 30 Ann Street.
Michael David Kirchmann is an American real estate developer, architect, designer and the founder and CEO of New York real estate firm GDSNY. His firm has designed and developed 4.7 million square feet of space in New York City. Assets include high-end residential and class A office buildings and commercial office properties such as 1245 Broadway, which is the headquarters for A24 Films, 25 Mercer Street in SoHo, 177 Franklin Street in TriBeCa which is the New York Shinola flagship and headquarters, and the Emerson at 500 West 25th Street, adjacent to the High Line. The firm is currently developing class A office buildings at 120 Tenth Avenue and 417 Park Avenue. Kirchmann's firm has also designed and renovated more than 4,000 units of affordable housing in New York City that have been completed by other developers, including Campos Plaza in the East Village, Bronxchester Houses and Baychester Houses in The Bronx, Marcus Garvey Village in Brooklyn, and Arverne View in Rockaway, Queens.

640 Broadway is a 9-story neoclassic construction located in the NoHo Historic District of lower Manhattan, New York City. This current structure replaced a former building that housed the Empire State Bank. After a fire destroyed the site in 1896, B. Lichtenstein, who owned the property since 1886, commissioned German architects Delemos & Cordes to redevelop the lot. Known for their Renaissance Revival and Classical Revival style, Delemos & Cordes contributed a number of properties to the Ladies Historic District, most notably the Siegel-Cooper Department Store (1896-1898) and Adams Dry Good Store (1902). The team is also responsible for the design of Macy's Herald Square, a landmarked retail space in Midtown Manhattan.

The Eberhard Faber Pencil Factory is a former pencil factory complex in Greenpoint, Brooklyn, New York City. Designated as a historic district by the New York City Landmarks Preservation Commission (NYCLPC) in 2007, it is composed of nine buildings spread across two blocks.



















