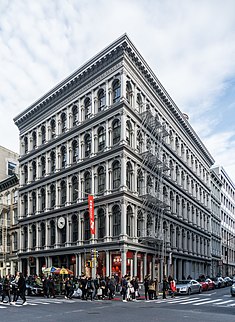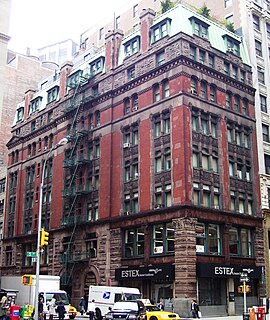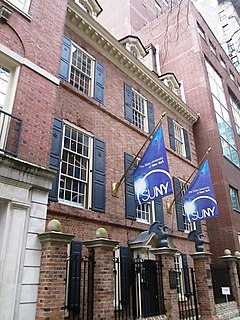
Wall Street is an eight-block-long street in the Financial District of Lower Manhattan in New York City. It runs between Broadway in the west to South Street and the East River in the east. The term "Wall Street" has become a metonym for the financial markets of the United States as a whole, the American financial services industry, New York–based financial interests, or the Financial District itself.

28 Liberty Street, formerly known as One Chase Manhattan Plaza, is a 60-story International style skyscraper in the Financial District of Manhattan in New York City, between Nassau, Liberty, William, and Pine Streets. The building was designed by Gordon Bunshaft, of the firm Skidmore, Owings & Merrill (SOM), and consists of a stainless steel facade with black spandrels below the windows. Opened in 1961, it is 813 feet (248 m) tall.

The Morgan Library & Museum, formerly the Pierpont Morgan Library, is a museum and research library in the Murray Hill neighborhood of Manhattan, New York City. Its address is 225 Madison Avenue, at the intersection with East 36th Street.

21 West Street, also known as Le Rivage Apartments, is a 33-story building located in the Financial District of Lower Manhattan in New York City, on Morris Street between West Street and Washington Street. It was built in 1929–1931 as a speculative office tower development in anticipation of an increased demand for office space in Lower Manhattan. The building was converted into apartments in 1997 and was renamed Le Rivage.

203 Prince Street is an historic townhouse on Prince Street between MacDougal and Sullivan Streets in the SoHo neighborhood of Manhattan, New York. Built in 1834 with 2 1/2 stories on land that was once part of the estate of Aaron Burr, the house acquired an additional full story in 1888. Primarily constructed in the late Federal style, the building also has elements of the Greek Revival style.

The Tiffany and Company Building is a historic commercial building at 401 Fifth Avenue, in Manhattan, New York City. Completed in 1905, it was built for Tiffany and Company, whose headquarters it served as until 1940. Designed by Stanford White of McKim, Mead, and White, its design is inspired by the Palazzo Grimani di San Luca in Venice, Italy. The building was declared a National Historic Landmark in 1978 for its association with Tiffany, one of the world's leading jewelry firms.

1 Hanover Square, formerly known as the India House, is on the southern edge of Hanover Square in Lower Manhattan, New York City. Built in 1851, it was the site of the nation's first commodity futures exchange, the New York Cotton Exchange. In recognition of that function, it was designated a New York City Landmark in 1965 and a National Historic Landmark in 1977.

The E.V. Haughwout Building is a five-story, 79-foot tall, commercial loft building in the SoHo neighborhood of Manhattan, New York City, at the corner of Broome Street and Broadway. Built in 1857 to a design by John P. Gaynor, with cast-iron facades for two street-fronts provided by Daniel D. Badger's Architectural Iron Works, it originally housed Eder V. Haughwout's fashionable emporium, which sold imported cut glass and silverware as well as its own handpainted china and fine chandeliers, and which attracted many wealthy clients – including Mary Todd Lincoln, who had new official White House china painted here. It was also the location of the world's first successful passenger elevator.

The Wilbraham at 282–284 Fifth Avenue or 1 West 30th Street, in the NoMad neighborhood of Manhattan, New York City, was built in 1888–90 as a bachelor apartment hotel. Its "bachelor flats" each consisted of a bedroom and parlor, with bathroom but no kitchen; the communal dining room was on the eighth floor. The building's refined and "extraordinarily well detailed" design in commercial Romanesque revival style – which owed much to the Richardsonian Romanesque developed by H.H. Richardson – was the work of the partners David and John Jardine. The Real Estate Record and Guide in 1890 called it "quite an imposing piece of architecture".

Charles Scribner's Sons Building is a building at 597 Fifth Avenue in Midtown Manhattan, New York City. Designed by Ernest Flagg in a Beaux Arts style, it was built in 1912–13 for the Scribner's Bookstore. Among its details are piers anchoring three large bays which include four medallions with busts of printers: Benjamin Franklin, William Caxton, Johann Gutenberg, and Aldus Manutius.

First Houses is a public housing project in Alphabet City, Manhattan, New York City and was one of the first public housing projects in the United States. First Houses were designated a New York City and National Historic Landmark in 1974. They are managed by the New York City Housing Authority.
Charles Starr was an American early-nineteenth-century bookbinder and real estate developer in New York City. His bookbinding business was on Nassau Street. He was prosperous as indicated by the fact that he erected seven houses in the early 1830s on Sullivan Street in SoHo, Manhattan, New York City, including his own at 110 Sullivan Street, which was 32 feet wide, unusually large for the time. The houses are on land previously belonging to the farm of Nicholas Bayard, Peter Stuyvesant's brother-in-law. His extant erection of 116 Sullivan Street with its highly elaborate doorcase was declared a New York City landmark in 1973.

The East 73rd Street Historic District is a block of that street on the Upper East Side of the New York City borough of Manhattan, on the south side of the street between Lexington and Third Avenues. It is a neighborhood of small rowhouses built from the mid-19th to early 20th centuries.

The Edward Mooney House is a building at 18 Bowery, at the corner of Pell Street, in the Chinatown neighborhood of Manhattan, New York City. It was built between 1785 and 1789 for wealthy butcher Edward Mooney on land he purchased after it was confiscated from British Loyalist James De Lancey.

The Stephen Van Rensselaer House at 149 Mulberry Street between Grand and Hester Streets in the Little Italy neighborhood of Manhattan, New York City, was built c.1816 in the Federal style by Stephen Van Rensselaer III. It was originally located on the northwest corner of Mulberry and Grand, but in 1841 was moved down the block to its current location. The two-story dormered house is typical of Federal-style row houses which were common at the time in Manhattan below 14th Street.

51 Market Street, also known as the William and Rosamond Clark House, is a historic house located between Madison and Monroe Streets in lower Manhattan in New York City. The two-story gambrelled house was built in 1824–25 in the late Federal style at a time when the Lower East Side was an affluent residential neighborhood. The original owner was apparently William Clark, a grocer. The upper two stories were added late in the 19th century. The house has been described as a "superb" example of the Federal style.

97 Bowery is a five-story loft building on the Bowery between Hester and Grand Streets in the Lower East Side and Chinatown neighborhoods of Manhattan, New York City.

90–94 Maiden Lane is a cast-iron building on Gold Street between William and Pearl Streets in the Financial District of Manhattan, New York City. It was built in 1870-71 in the French Second Empire style and is attributed to Charles Wright.

The Gideon Tucker House, also known as 2 White Street, is an historic house at the corner of West Broadway and White Street in the TriBeCa neighborhood of Manhattan, New York City.

The William and Helen Ziegler House, located at 116 East 55th Street between Park and Lexington Avenues in the Midtown neighborhood of Manhattan, New York City, was built in 1926–27 and was designed by William Lawrence Bottomley in the Neo-Georgian syle, which Bottomley specialized in during the 1920s and 1930s.





















