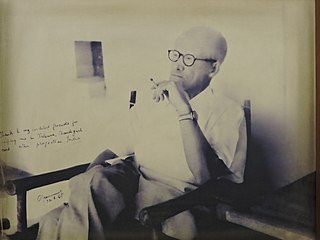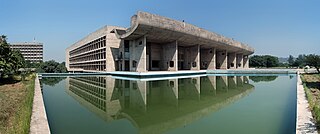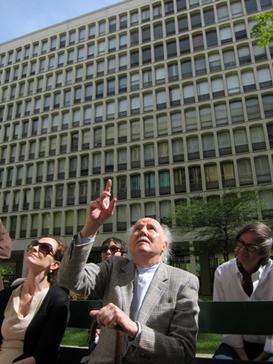
Charles-Édouard Jeanneret, known as Le Corbusier, was a Swiss-French architect, designer, painter, urban planner, writer, and one of the pioneers of what is now regarded as modern architecture. He was born in Switzerland and became a French citizen in 1930. His career spanned five decades, and he designed buildings in Europe, Japan, India, and North and South America. He considered that "the roots of modern architecture are to be found in Viollet-le-Duc".

Modern architecture, or modernist architecture, was an architectural movement or architectural style based upon new and innovative technologies of construction, particularly the use of glass, steel, and reinforced concrete; the idea that form should follow function (functionalism); an embrace of minimalism; and a rejection of ornament. It emerged in the first half of the 20th century and became dominant after World War II until the 1980s, when it was gradually replaced as the principal style for institutional and corporate buildings by postmodern architecture. According to Le Corbusier the roots of the movement were to be found in the works of Eugène Viollet le duc.
Brutalist architecture is an architectural style that emerged during the 1950s in the United Kingdom, among the reconstruction projects of the post-war era. Brutalist buildings are characterised by minimalist constructions that showcase the bare building materials and structural elements over decorative design. The style commonly makes use of exposed, unpainted concrete or brick, angular geometric shapes and a predominantly monochrome colour palette; other materials, such as steel, timber, and glass, are also featured.
This is a timeline of architecture, indexing the individual year in architecture pages. Notable events in architecture and related disciplines including structural engineering, landscape architecture, and city planning. One significant architectural achievement is listed for each year.
The year 1964 in architecture involved some significant architectural events and new buildings.
The year 1957 in architecture involved some significant architectural events and new buildings.
The year 1923 in architecture involved some significant architectural events and new buildings.
The year 1960 in architecture involved some significant architectural events and new buildings.
The year 1953 in architecture involved some significant events.

Lucien Hervé was a Hungarian photographer. He was notable for his architectural photography, beginning with his work for Le Corbusier.

Pierre Jeanneret was a Swiss architect who collaborated with his cousin, Charles-Édouard Jeanneret, for about twenty years.
The year 1956 in architecture involved some significant events.

Mill Owners’ Association Building, also known as Ahmedabad Textile Mill Owners' Association House (ATMA House), is a modern architecture building in Ahmedabad, India designed by Swiss-French architect Le Corbusier.

Government Museum and Art Gallery, Chandigarh, is a premier museum of North India having collections of Gandharan sculptures, sculptures from ancient and medieval India, Pahari and Rajasthani miniature paintings. It owes its existence to the partition of India in August, 1947. Prior to the partition, much of the collections of art objects, paintings and sculptures present here were housed in the Central Museum, Lahore, the then capital of Punjab. The museum has one of the largest collection of Gandharan artefacts in the world.
Governor's Palace is a proposed government building in Chandigarh, India. The building was designed by Le Corbusier, with help from Pierre Jeanneret, a Swiss architect and Corbusier's cousin, but it wasn't built.

The Palace of Assembly is a legislative assembly building in Chandigarh, India. It was designed by modernist architect Le Corbusier. It is part of the Capitol Complex, which includes the Legislative Assembly, Secretariat and High Court. The Palace of Assembly features a circular assembly chamber, a forum for conversation and transactions, and stair-free circulation.

Araldo Cossutta was an architect who worked primarily in the United States. He worked at the firm I. M. Pei & Partners from 1956 to 1973. I. M. Pei has been among the most honored architects in the world. Cossutta was Pei's associate and ultimately his partner in the first phase of Pei's career. He was responsible for some of the firm's best-known designs from that era, including three that have received "landmark" designations in recent years. In 1973 he and Vincent Ponte left Pei's firm to form Cossutta & Ponte, which ultimately became Cossutta and Associates. The new firm designed the Credit Lyonnais Tower in Lyon, France (1977) and the Tower at Cityplace (1988) in Dallas, Texas, among other commissions.

Chandigarh Capitol Complex, located in the sector-1 of Chandigarh city in India, is a government compound designed by the architect Le Corbusier and is a UNESCO World Heritage Site. It is spread over an area of around 100 acres and is a prime manifestation of Chandigarh's architecture. It comprises three buildings: the Palace of Assembly or Legislative Assembly, Secretariat Building and the High Court plus four monuments and a lake. It was added to the UNESCO World Heritage Site List in 2016 along with sixteen other works by Le Corbusier for its contribution to the development of modernist architecture.
Bieling Architekten is a German architecture firm located in Kassel, Hesse, with another office in Hamburg. Founded by Josef Bieling in 1955, the firm has projects throughout Germany. His son Thomas Bieling. a director since 2011, runs the company as a group of independent architects. Earlier names included Architekturbüro Josef Bieling, Bieling & Bieling Architekten, and Bieling & Bieling. They designed apartment buildings and offices, and became known for winning competitions for new quarters, such as Waidmarkt in Cologne and Wallhöfe in Hamburg.










