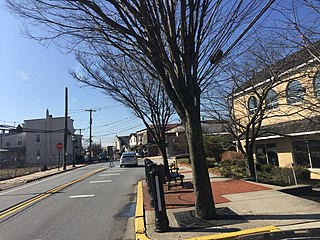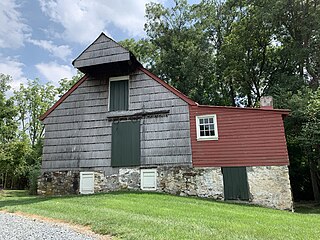
Malvern is a borough in Chester County, Pennsylvania, United States. Malvern is the terminus of the Philadelphia Main Line. It is 19.4 miles (31.2 km) west of Philadelphia. The population was 3,419 at the 2020 census.
Milton Bennett Medary Jr. was an American architect from Philadelphia, Pennsylvania, practicing with the firm Zantzinger, Borie and Medary from 1910 until his death.

Ridley Creek State Park is a 2,606-acre (1,055 ha) Pennsylvania state park in Edgmont, Middletown, and Upper Providence Townships, Delaware County, Pennsylvania in the United States. The park, about 5 miles (8 km) north of the county seat of Media, offers many recreational activities, such as hiking, biking, fishing, and picnicking. Ridley Creek passes through the park. Highlights include a 5-mile (8 km) paved multi-use trail, a formal garden designed by the Olmsted Brothers, and Colonial Pennsylvania Plantation, which recreates daily life on a pre-Revolutionary farm. The park is adjacent to the John J. Tyler Arboretum. Ridley Creek State Park is just over 16 miles (26 km) from downtown, Philadelphia between Pennsylvania Route 352 and Pennsylvania Route 252 on Gradyville Road.

Exton Square Mall is a shopping mall located in the Exton, Pennsylvania in West Whiteland Township in Chester County, Pennsylvania. The mall features a parking garage and food court. It is located at the crossroads of Chester County at the intersection of U.S. Route 30 Business and Pennsylvania Route 100. The mall is anchored by Macy's and Boscov's retail stores and a Round One Entertainment, an arcade and bowling center. It also contains dozens of smaller stores and a food court.

Samuel Sloan was a Philadelphia-based architect and best-selling author of architecture books in the mid-19th century. He specialized in Italianate villas and country houses, churches, and institutional buildings. His most famous building—the octagonal mansion "Longwood" in Natchez, Mississippi—is unfinished; construction was abandoned during the American Civil War.

Theophilus Parsons Chandler Jr. was an American architect of the late 19th and early 20th centuries. He spent his career at Philadelphia, and is best remembered for his churches and country houses. He founded the Department of Architecture at the University of Pennsylvania (1890), and served as its first head.

The Anglecot, also known as the Potter Residence, is an historic residence in the Chestnut Hill neighborhood of Philadelphia, Pennsylvania, United States.

Lemon Hill is a Federal-style mansion in Fairmount Park, Philadelphia, built from 1799 to 1800 by Philadelphia merchant Henry Pratt. The house is named after the citrus fruits that Pratt cultivated on the property in the early 19th century.

The Joseph Sinnott Mansion, also known in Gaelic as "Rathalla," meaning "home of the chieftain on the highest hill" is the Main Building at Rosemont College. It is an historic home that is located on the campus of Rosemont College in Rosemont, Montgomery County, Pennsylvania, was originally a part of the Ashbridge estate, and was called 'Rosemont Farm'.

Horace Jayne House (1895) is an architecturally significant building designed by architect Frank Furness in Philadelphia, Pennsylvania, United States. It is located at the southwest corner of 19th and Delancey Streets, about a block south of Rittenhouse Square.

Richardson Brognard Okie Jr. (1875-1945) was an American architect. He is noted for his Colonial-Revival houses and his sensitive restorations of historic buildings.

The David Ashbridge Log House is a historic home located at 1181 King Road in West Whiteland Township, Chester County, Pennsylvania. One of the historic properties included within the Battle of the Clouds Historic District, it was erected in 1782 by Quaker farmer David Ashbridge. It was added to the National Register of Historic Places in 1984.

Francis W. Kennedy House is a historic home located in West Whiteland Township, Chester County, Pennsylvania. It was designed by noted Philadelphia architect Frank Miles Day (1861–1918) and built in 1889. It is a 2+1⁄2-story, Shingle Style dwelling. It features a gambrel roof, projecting bays and dormers, a corner turret, and porches.

Charles Thomas House, also known as Fairview, is a historic home located in West Whiteland Township, Chester County, Pennsylvania. The house was designed by noted Philadelphia architect Addison Hutton (1834–1916) and built in 1877–1878. The original house was a two-story, five bay rectangular brick dwelling faced with blue limestone in a Late Gothic Revival style. It has a service wing and the pentagonal library wing was added in 1896.

The Solitude Farm is an historic, American home that is located in West Whiteland Township, Chester County, Pennsylvania.

Edmund Beaman Gilchrist was an American architect, best remembered for his English-Cotswold and French-Norman suburban houses.
Cedar Crest – originally known as "Dolobran II", and recently as "Linden Hill" – is a French-Norman-style mansion and estate at 1543 Monk Road in Gladwyne, Pennsylvania. Located on a hill overlooking the Schuylkill River, it was designed by architect Edmund B. Gilchrist, 1928–31. Best known as the former residence of Campbell's Soup-heir John T. Dorrance, Jr., it is a contributing property in the Mill Creek Historic District.
Robert Rhodes McGoodwin was an American architect and educator, best known for his suburban houses in the Chestnut Hill and Mount Airy sections of Philadelphia, Pennsylvania. He taught at University of Pennsylvania from 1910 to 1924, and served as a trustee of its School of Fine Arts from 1925 to 1959. McGoodwin was active in the Philadelphia Chapter of the American Institute of Architects, serving as its president in 1943.

Ivy Cottage is a historic residence located in Exton, a census-designated place in West Whiteland Township, Chester County, Pennsylvania. Built in 1799 by politician and soldier Richard Thomas, the cottage started out as a plain stone farmhouse in the double-door Georgian style. It underwent extensive renovations and embellishments in the Queen Anne style in 1881 followed by an award-winning restoration in 2019. It was listed on the National Register of Historic Places on November 9, 2018.

Thomas Mill and Miller's House is a historic grist mill and adjacent dwelling in West Whiteland Township, Chester County, Pennsylvania. Erected between 1744 and 1754, the buildings are made of frame and stone and formed part of the extensive Thomas family holdings in the area. The site was listed on the National Register of Historic Places on May 19, 2004.





















