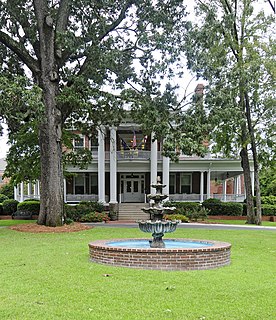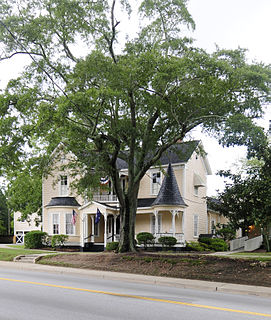
The Hoyle Historic Homestead, also known as Hoyle Family Homestead, Peter Hoyle House, and Pieter Hieyl Homeplace, is a mid- to late-18th century two-story house in Gaston County, North Carolina, with notable German-American construction features, the main block of which reflects two, and possibly three, phases, but the exact construction dates have not been determined. A major renovation, c. 1810, added a late Georgian and Federal finish, as well as front and rear shed porches. A brick well house and a frame smokehouse, both east of the house, date from the 19th century. Almost nine acres, with several large walnut trees, surround the buildings.

Cohasset is a house in northeastern Hampton County, South Carolina about 5 mi (8 km) north of Hampton, South Carolina near the unincorporated community of Crocketville. It was built about 1873. It is north of U.S. Route 601. It was named to the National Register of Historic Places on July 24, 1986.
Elliott House, also known as Chester County Log Cabin, is a historic home located near Richburg, Chester County, South Carolina. It was built about 1770, and is a two-story, late 18th to early 19th century log dwelling. The house features a tall shed-roofed porch across the front, a steeply pitched gable roof, an end chimney, stone piers, and dovetailed log joints. The interior floors and ceilings are original heart pine.

Thomas Galbraith Herbert House, also known as the Shealy House, is a historic home located at Batesburg-Leesville, Lexington County, South Carolina. It was built in 1878, and is a 1 1/2-half story Victorian Eclectic style dwelling. It is sheathed in weatherboard and has a raised seam, metal, multi-gabled roof. It features a projecting front gable with a recessed balcony and a full width front porch.

J. B. Holman House is a historic home located at Batesburg-Leesville, Lexington County, South Carolina. It was built in 1910, and is an asymmetrical, two-story Queen Anne style frame residence. It features a polygonal, tent roofed turret and wraparound porch. The hipped porch is supported by paired Tuscan order colonettes. The gabled roof is sheet metal shingles and the house is sheathed in aluminum siding.

Still Hopes, also known as the Gabriel Alexander Guignard House and South Carolina Episcopal Home, is an historic home located at Cayce, Lexington County, South Carolina. It was built in 1910, and is a two-story, brick, Georgian Revival mansion with a truncated hip roof. The front façade features a two-story, flat roofed portico supported by paired Ionic order columns. It has a one-story, ornamented wraparound porch. In 1977, it was expanded and renovated to convert the mansion for use as an Episcopal retirement home. It was built as a residence for Gabriel Alexander Guignard (1860-1926), and the red brick for construction was manufactured by Guignard Brick Works.
David Jefferson Griffith House is a historic home located near Gilbert, Lexington County, South Carolina. It was built in 1896, and is a rectangular, two-story frame, weatherboarded Late Victorian farmhouse with a standing seam metal hipped roof. It has a one-story, gable-roofed ell. The front façade features a two-tiered decorated porch. Also on the property is a hip-roofed well house.

Jacob Wingard Dreher House, also known as Glencoe Farm, is a historic home located near Irmo, Lexington County, South Carolina. It was built about 1830–50, and is a two-story, rectangular weatherboarded frame farmhouse. It has a gable roof and features a one-story, shed-roofed porch across the front façade. A single story wing, added about 1910, is connected to the left elevation by a porch. Also on the property is a one-story, frame, weatherboarded store building, which was moved to its present location about 1945.

William Berly House is a historic home located at Lexington, Lexington County, South Carolina. It was built by 1832, and is a two-story, clapboard dwelling. It features a one-story porch supported by four square columns. The house originally was in the dogtrot form. It has a one-story wing attached to the main house by an enclosed breezeways around 1900. Also on the property is a contributing former ice house. It was the home of Reverend William Berly, a leading religious and educational figure in area Lutheranism during the mid-19th century.

C. E. Corley House is a historic home located near Lexington, Lexington County, South Carolina. It was built about 1895, and is a Queen Anne style dwelling consisting of a two-story, "L"-shaped main block with a single story rear ell. It has a gable roof and weatherboard siding. It features a one-story porch in the turn of the “L” with a gabled and pedimented projecting porch entry. The porch has an attached gazebo under a conical roof. The house also has a semicircular bay. Also on the property is a smokehouse, woodshed, and tenant house.

John Solomon Hendrix House, also known as the Sol Hendrix House, is a historic home located near Lexington, Lexington County, South Carolina. It was built about 1850, and is a two-story, rectangular, weatherboarded frame farmhouse. It has a gable roof and exterior end chimneys. The front façade features a double tiered porch supported by square wood posts.
John Jacob Hite Farm, also known as the Jason Hite Place, is a historic home and farm located near Lexington, Lexington County, South Carolina. It was built about 1870 and is a one-story, frame cottage with weatherboard siding and a gable roof. The house features an enclosed front roof on the left and a porch on the right. The farm complex includes a corncrib, two log barns, and one frame barn.
Henry Lybrand Farm, also known as the Connelly Farm, is a historic home and farm located near Lexington, Lexington County, South Carolina. It was built about 1835, and is a two-story, rectangular, frame dwelling. It is sheathed in weatherboard and has a gable roof. The front façade features a one-story shed-roofed porch supported by square wood posts. The house has a one-story rear ell, built about 1900. Also on the property is the only intact cotton gin house left in the county, a cook's house, a small wash house, a smokehouse, a log barn, a two-story log barn, a corncrib, and a granary.

Charlton Rauch House is a historic home located at Lexington, Lexington County, South Carolina. It was built in 1886, and is a 2+1⁄2-story, frame vernacular Queen Anne style house with an irregular plan and a gable roof. It is sheathed in weatherboard and has a one-story rear wing. the front façade features a one-story, hip roofed porch with a second-story, shed-roofed porch; a two-story polygonal bay; and a hip-roofed, three-story, projecting polygonal bay. Its owner Charlton Rauch operated a livery stable and was a cotton buyer and dealer in general merchandise.
Vastine Wessinger House is a historic home located near Lexington, Lexington County, South Carolina. It was built about 1891, and is a two-story, rectangular, frame farmhouse. It is sheathed in weatherboard and has a truncated hip roof. The front façade features a projecting Victorian influenced, ornamented double-tiered porch. Also on the property is a contributing small, frame building used as a garage, but originally operated as a store by in the 1890s and from 1910 to 1935 as a farm commissary.

John Jacob Calhoun Koon Farmstead is a historic home and farm located near Ballentine, Richland County, South Carolina, USA. The house was built in about 1890, and is a two-story farmhouse with a two-tiered Victorian influenced wraparound porch. It has a one-story, gable roofed frame rear addition. Also on the property are the contributing frame grain barn, a frame cotton house, a frame workshop/toolhouse, a late-19th century shed, a planing shed and a sawmill.

Webb-Coleman House, also known as Christian's Post Office, is a historic home located near Chappells, Saluda County, South Carolina. It was built between 1800 and 1825, and is a 2+1⁄2-story, five-bay, Federal style farmhouse. It has a gable roof and is sheathed in weatherboard. A one-story, frame wing was added in the mid-19th century and in 1915, a one-story, gable-roofed, frame ell and shed-roofed porch. Also on the property are the contributing mid-to late-19th century cotton house, an early-20th century garage, an early 1930s dollhouse, and an early-20th century tenant house. The house operated as a post office from 1833 to 1844.

Marsh-Johnson House, also known as Robert Johnson House, is a historic home located near Saluda, Saluda County, South Carolina. It was built about 1817, and is a two-story, log farmhouse sheathed in weatherboard. The house sits on a brick foundation and has a one-story, shed-roofed porch. It is considered one of the earliest and intact log residences in South Carolina. The house rests on massive brick piers, which are laid in Flemish bond. A one-story, shed-roofed porch with wooden foundation piers and four rough hewn tree trunks supporting the roof spans the façade. Many of the windows retain their batten shutters.
William Cook House is a set of two historic homes located near Mebane, Alamance County, North Carolina. They are a one-story one-room log house, built about 1840, and a two-story frame I-house built about 1903. They are set close to and at a 90-degree angle to each other. The houses are connected by joined·hip roofed porches, carried by plain square posts. Also on the property are the contributing two-story, single-pen log barn, a log storage shed, a frame corn crib, and a substantial log wood shed.

Irvin-Hamrick Log House is a historic home located near Boiling Springs, Cleveland County, North Carolina. It consists of log and frame sections. The front log section was built about 1795, and is a small, two room, rectangular, gable roof structure. It features a full-width shed porch. The frame rear addition was built after the American Civil War and is under a gable roof set perpendicular to the log house. Also on the property is a small cemetery enclosed by a wrought iron fence.


















