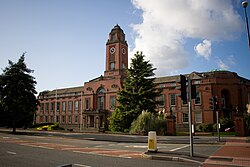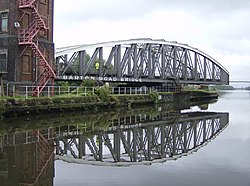| Bent Farmhouse | |
|---|---|
 Bent Farm, Warburton, in 2011 | |
| General information | |
| Architectural style | Vernacular |
| Location | Warburton, Greater Manchester, England |
| Coordinates | 53°23′55″N2°26′47″W / 53.3985°N 2.4465°W |
| Year built | 1600 |
| Renovated | 1880 |
| Client | Rowland Egerton-Warburton (1880) |
| Design and construction | |
| Main contractor | Robert Drinkwater |
| Renovating team | |
| Architects | John Douglas (1880 restoration) |
Listed Building – Grade II | |
| Official name | The Bent Farmhouse |
| Designated | 12 July 1985 |
| Reference no. | 1067898 |
Bent Farmhouse is a 17th-century house located on Bent Lane in Warburton, a village in the Metropolitan Borough of Trafford, Greater Manchester, England. It is recorded in the National Heritage List for England as a designated Grade II listed building. [1]




