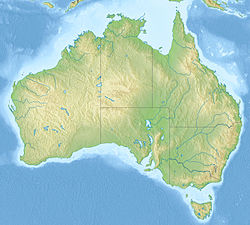The history of Jews in Australia traces the history of Australian Jews from the British settlement of Australia commencing in 1788. Though Europeans had visited Australia before 1788, there is no evidence of any Jewish sailors among the crew. The first Jews known to have come to Australia came as convicts transported to Botany Bay in 1788 aboard the First Fleet that established the first European settlement on the continent, on the site of present-day Sydney.

Margaret Street is a major road in the central business district of Brisbane. The street is one of a number that were named after female members of the royal family shortly after the penal colony was settled.

St Andrew's Uniting Church is a heritage-listed Uniting church at 131 Creek Street, Brisbane CBD, City of Brisbane, Queensland, Australia. It was designed by George David Payne and built in 1905 by Alexander Lind & Son. Initially St Andrew's Presbyterian Church, it became part of the Uniting Church following the merger of the Presbyterian, Methodist and Congregational Churches in 1977. It was added to the Queensland Heritage Register on 21 October 1992.

The Old South Brisbane Town Hall is the heritage-listed town hall of the Borough of South Brisbane, later the City of South Brisbane, Queensland, Australia. It is located at 263 Vulture Street, South Brisbane, adjacent to Cumbooquepa, the residence of William Stephens, the Member of the Legislative Assembly of Queensland and mayor of Borough of South Brisbane.

The second St Mary's Roman Catholic Church is a heritage-listed sandstone Catholic church at 163 Palmerin Street in Warwick in the Southern Downs Region, Queensland, Australia. It was designed by Dornbusch & Connolly and built from 1920 to 1926. It is also known as St Mary of the Assumption Church. It was added to the Queensland Heritage Register on 21 October 1992.

Albert Street Uniting Church is a heritage-listed Uniting church at 319 Albert Street, Brisbane City, City of Brisbane, Queensland, Australia. It was designed by George Henry Male Addison and built from 1888 to 1889 by Thomas Pearson & Sons. It was originally known as Albert Street Methodist Church and Central Methodist Mission. It was added to the Queensland Heritage Register on 21 October 1992.

St Mark's Anglican Church is a heritage-listed church at 55 Albion Street, Warwick, Southern Downs Region, Queensland, Australia. It is the second church of that name on that site. It was designed by Richard George Suter and built in 1868 by John McCulloch. It was added to the Queensland Heritage Register on 21 October 1992.

St Patrick's Cathedral is a heritage-listed Roman Catholic cathedral on James Street, South Toowoomba, Toowoomba, Toowoomba Region, Queensland, Australia. It was designed by Toowoomba architect James Marks and was built from 1883 to 1935. The site of the cathedral was originally a church and school known as St Patrick's Church School. In 1899, the school was moved to make way for the building of the cathedral and in 1959 renamed as St Saviour's School. St Patrick's Cathedral was added to the Queensland Heritage Register on 21 October 1992.

Toowoomba Court House is a heritage-listed former courthouse at 46 Neil Street, Toowoomba, Queensland, Australia. It was designed by Francis Drummond Greville Stanley and built from 1876 to 1943. It was added to the Queensland Heritage Register on 21 October 1992.

Holy Trinity Church is a heritage-listed Anglican church at 141 Brookes Street, Fortitude Valley, City of Brisbane, Queensland, Australia. It is the second church on that site. It was designed by Francis Drummond Greville Stanley built from 1876 to 1877 by James Robinson. It was modified in 1920–1921, 1925 and 1929. It was added to the Queensland Heritage Register on 21 October 1992.
The Geelong Synagogue is a former synagogue at the corner of McKillop and Yarra Streets, Geelong, Victoria, Australia. It was designed by John Young and built in 1861 by Jones and Halpin. It is no longer used as a synagogue, but has been refurbished and is in use as offices. It was listed on the Victorian Heritage Register on 14 September 1995.
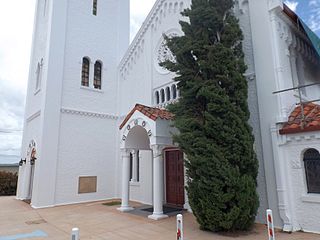
Holy Trinity Anglican Church is a heritage-listed Anglican church at 68 Hawthorne Street, Woolloongabba, Brisbane, Queensland, Australia. Since 1869, three church buildings have stood on this hill top site. The current church was completed in 1930. It was designed by the architect Eric Ford, featuring Romanesque and Spanish Mission Revival style architecture. Its preserved original architectural features make the church a traditional wedding venue of inner Brisbane. The church was added to the Queensland Heritage Register on 9 May 2008.

Our Lady of Victories Church is a heritage-listed Roman Catholic war memorial church at 29 Cintra Road, Bowen Hills, City of Brisbane, Queensland, Australia. It was designed by Hall & Prentice and built from 1919 to 1962. It is also known as White Temple of Peace. It was added to the Queensland Heritage Register on 11 November 1996.

St Patrick's Church is a heritage-listed Roman Catholic church at 58 Morgan Street, Fortitude Valley, City of Brisbane, Queensland, Australia. It was designed by Andrea Giovanni Stombuco and built from 1880 to 1882 by John Arthur Manis O'Keefe. It was added to the Queensland Heritage Register on 21 October 1992.
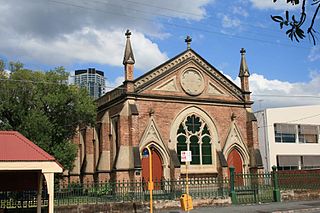
St Paul's Presbyterian Church Hall is a heritage-listed church hall at 43 St Pauls Terrace, Spring Hill, City of Brisbane, Queensland, Australia. It was designed by Francis Drummond Greville Stanley and built in 1886. It is also known as Sabbath School Hall. It was added to the Queensland Heritage Register on 21 October 1992.
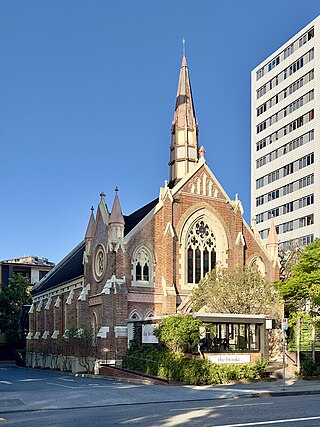
Fortitude Valley Methodist Church and Hall are a heritage-listed former church and its hall at 116–120 Brookes Street, Fortitude Valley, City of Brisbane, Queensland, Australia.

St Stephen's Church and Hall, part of the Central Church parish and officially Central Presbyterian Church, Ipswich, is a heritage-listed Presbyterian church and associated churchyard at 22 Limestone Street, Ipswich, City of Ipswich, Queensland, Australia. The church was designed by Joseph Backhouse, built from 1865 to 1978, and added to the Queensland Heritage Register on 21 October 1992.

St Patrick's Church is a heritage-listed Roman Catholic church at Church Street, Gympie, Gympie Region, Queensland, Australia. It was designed by Francis Drummond Greville Stanley and built from 1883 to 1935. It was added to the Queensland Heritage Register on 20 February 1995.
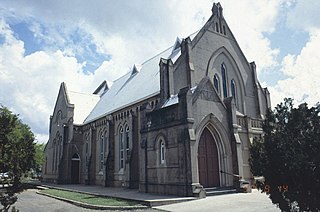
St Andrew's Presbyterian Church is a heritage-listed former Presbyterian church at 280 Bolsover Street, in the central business district of Rockhampton, Rockhampton Region, Queensland, Australia. The former church was designed by Voller & Graham in the Gothic Revival style and built from 1893 to 1926. The former church was added to the Queensland Heritage Register on 21 October 1992.

Brisbane Grammar School Buildings are a heritage-listed group of private school buildings of Brisbane Grammar School, 24 Gregory Terrace, Spring Hill, City of Brisbane, Queensland, Australia. They were added to the Queensland Heritage Register on 21 August 1992.


