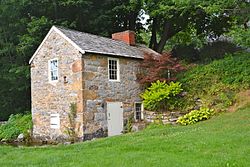Brotherton Farm | |
 | |
| Location | Southwest of Chambersburg on Falling Spring Road, Guilford Township |
|---|---|
| Coordinates | 39°54′43″N77°36′58″W / 39.91194°N 77.61611°W |
| Area | 7.9 acres (3.2 ha) |
| Built | c. 1820 |
| Architectural style | Federal |
| NRHP reference No. | 79002227 [1] |
| Added to NRHP | March 30, 1979 |
Brotherton Farm, also known as the Brotherton-McKenzie Farm, is a historic home and farm complex located at Guilford Township in Franklin County, Pennsylvania. The house was built about 1820, and is a two-story, five-bay, L-shaped limestone dwelling in the Federal style. It has a two-story, four-bay rear ell. Also on the property are the contributing 1+1⁄2-story stone spring house, frame wash house, and frame bank barn. [2]
It was listed on the National Register of Historic Places in 1979. [1]







