
The Works Progress Administration was an American New Deal agency, that employed millions of jobseekers to carry out public works projects, including the construction of public buildings and roads. It was set up on May 6, 1935, by presidential order, as a key part of the Second New Deal.

Marycrest College Historic District is located on a bluff overlooking the West End of Davenport, Iowa, United States. The district encompasses the campus of Marycrest College, which was a small, private collegiate institution. The school became Teikyo Marycrest University and finally Marycrest International University after affiliating with a private educational consortium during the 1990s. The school closed in 2002 because of financial shortcomings. The campus has been listed on the Davenport Register of Historic Properties and on the National Register of Historic Places since 2004. At the time of its nomination, the historic district consisted of 13 resources, including six contributing buildings and five non-contributing buildings. Two of the buildings were already individually listed on the National Register.
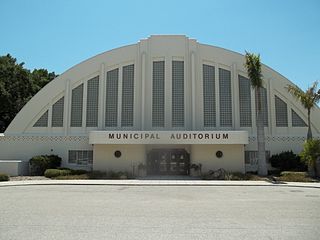
The Sarasota Municipal Auditorium, listed in the National Register as Municipal Auditorium-Recreation Club, is a historic multi-purpose facility built-in 1938. It is located at 801 Tamiami Trail North and is owned/operated by the municipal government of Sarasota, Florida. The auditorium has 10,000 square feet (930 m2) of exhibit space on its main floor and also contains an Art Deco style stage measuring 1,500 square feet (140 m2).

The Deerwood Auditorium is a community center in Deerwood, Minnesota, United States. It was built as a New Deal project from 1935 to 1937. In 1995 the auditorium was listed on the National Register of Historic Places for its local significance in the themes of architecture, politics/government, and social history. It was nominated for being an exemplary multipurpose municipal building funded by the New Deal, as well as Minnesota's largest project by the State Emergency Relief Administration, and a longstanding venue for community events.

The Vocational Agriculture Building was built by the Works Projects Administration (WPA) in 1938 with funding from the Flagler County Board of Public Instruction and the WPA. It is located at 1001 E. Howe St., Bunnell, Florida, United States. Interestingly, it never served as a schoolhouse as it was used as Bunnell High School's vocational agriculture department and housed the local chapter of the Future Farmers of America, which is now known as the National FFA Organization. The building is also often mistaken for a one-room schoolhouse, but it actually has two large rooms and a smaller storage room. This building is one of only three structures built in Flagler County during the Great Depression with funding provided by New Deal dollars. The other two are the Bunnell Coquina City Hall and the Flagler County Jail (WPA-Built).

The United States Bankruptcy Courthouse, Tallahassee, Florida, is a courthouse of the United States District Court for the Northern District of Florida.
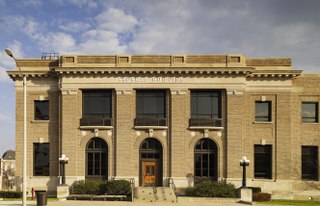
The Federal Building, Grand Island, Nebraska is a historic post office, federal office and courthouse building located at Grand Island in Hall County, Nebraska. It is no longer used as a courthouse for the United States District Court for the District of Nebraska.

The Chesterton Commercial Historic District is a historic district in Chesterton, Indiana.
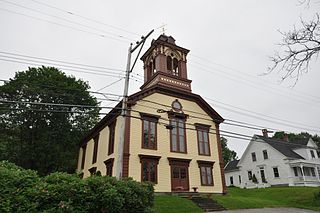
Liberty Hall is the historic town hall of Machiasport, Maine. Located on Maine State Route 92 in the town's village center, it is a prominent local example of Italianate architecture, and has served as a civic and community meeting space for more than 100 years. It was built in 1873, and was added to the National Register of Historic Places in 1977.
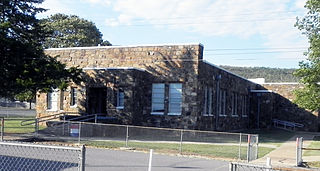
Clayton High School Auditorium is an historic structure serving the public school of Clayton, Oklahoma. Clayton is located in the Kiamichi Mountains of Pushmataha County, Oklahoma.

Daytona Beach Coquina Clock Tower is a clock tower located in Daytona Beach, Florida. It is a contributing property within the Daytona Beach Bandshell and Oceanfront Park Complex historic district which was entered into the United States National Register of Historic Places (VO7135) on February 25, 1999 from a multiple property submission under the following areas of significance: Entertainment, Recreation, Community Planning and Development, and Architecture.
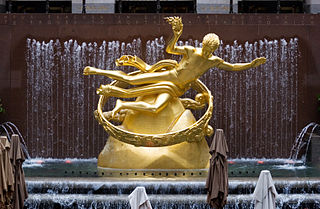
The Art Deco style, which originated in France just before World War I, had an important impact on architecture and design in the United States in the 1920s and 1930s. The most famous examples are the skyscrapers of New York City including the Empire State Building, Chrysler Building, and Rockefeller Center. It combined modern aesthetics, fine craftsmanship and expensive materials, and became the symbol of luxury and modernity. While rarely used in residences, it was frequently used for office buildings, government buildings, train stations, movie theaters, diners and department stores. It also was frequently used in furniture, and in the design of automobiles, ocean liners, and everyday objects such as toasters and radio sets. In the late 1930s, during the Great Depression, it featured prominently in the architecture of the immense public works projects sponsored by the Works Progress Administration and the Public Works Administration, such as the Golden Gate Bridge and Hoover Dam. The style competed throughout the period with the modernist architecture, and came to an abrupt end in 1939 with the beginning of World War II. The style was rediscovered in the 1960s, and many of the original buildings have been restored and are now historical landmarks.

The Cole Memorial Building is a historic municipal event hall in Pequot Lakes, Minnesota, United States. It was built in 1937 with New Deal funding, generating jobs and revenue for a community suffering the effects of the Great Depression. With an auditorium large enough to seat 400 people, the Cole Memorial Building served as a key venue for numerous local events. From 1941 to 1967 it was converted into a municipally-run cinema, the Lakes Theater, whose profits were channeled back into community improvements. The building was listed on the National Register of Historic Places in 2004 as the A.L. Cole Memorial Building for having local significance in the themes of entertainment/recreation, politics/government, and social history. It was nominated for illustrating the long-lived benefits and substantial return on investment achieved with New Deal funding.
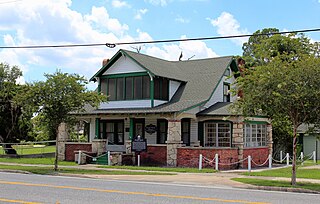
The Holden House, located at 204 E. Moody Blvd., Bunnell, Florida, was built in 1918 by Samuel Merwin Bortree (1859–1918) as a wedding gift for his daughter Ethel Lura Bortree Holden (1892–1977), and her husband Thomas Edward Holden (1892–1974). It is an excellent example of the Craftsman Bungalow architectural style. The house was purchased by Flagler County for $40,000 on August 6, 1979 from a Holden family member. It is now a museum that features artifacts from Flagler County and the general Florida area dating from the St. Johns Culture to the present. It is also the headquarters for the Flagler County Historical Society. The house's upstairs bathroom was one of the first indoor bathrooms in the Bunnell area and features unique small hexagon tiles on the floor which were similar to the flooring design used in the original owner's pharmacy building which is no longer extant and was located at the southwest corner of the intersection of Moody Boulevard and U.S. 1 in Bunnell. The Holden House was listed on the National Register of Historic Places on October 16, 2018.

Towering over the City of Bunnell is the city's most visible and iconic landmark: the City of Bunnell elevated steel water tower. The water tower is located at 100 Utility Street, Bunnell, FL 32110. It was built in 1926 by Chicago Bridge & Iron Company as part of a new waterworks system for Bunnell that went into operation in December 1927 and has been providing water to residents and local businesses to this day. The water tower is 110 feet high and its elevated steel tank holds 75,000 gallons of water. The elevated steel water tank has a conical top, Horton hemispherical bottom and is supported by four steel columns (legs) and reinforced with steel cross braces. The east and west sides of the elevated tank have black painted signage that read “City of Bunnell, Crossroads of Flagler County”

During the 1930s, the Flagler County, Florida Jail was in dire need of repairs and enlargement. Flagler County Commissioners were under pressure from local citizens and grand juries to repair the building or erect a new one. After months of negotiations, during 1938, between the Flagler County Board of Commissioners and the Works Progress Administration WPA an agreement to build a new Flagler County Jail building was approved. A WPA Project, No. 4242, was approved that cost approximately $24,000. It was agreed that the costs would be divided between Flagler County and the WPA. Construction of the new Flagler County Jail started January 25, 1939 under the management of Z. D. Holland, WPA Supervisor and well known local contractor. It was built on 2.04 acres of county-owned property located at 1600 Old Moody Blvd., Bunnell, FL.

The Marwood Apartments is an apartment building located at 53 Marston Street in Detroit, Michigan. It was listed on the National Register of Historic Places in 2019.

The Hessel School is a former school building located at 3206 West Cedar Street in Hessel, Michigan. It is now a community center. It was listed on the National Register of Historic Places in 2019.

The Espanola Schoolhouse is a one-story; one-room rural school building that has survived from the Jim Crow racial segregation-era. It is the last standing one-room schoolhouse in Flagler County. It is located at 98 Knox Jones Avenue, Bunnell, Florida 32110.

Great Lakes Manor, also known as Kirby Manor Apartments, is an apartment building located at 457 East Kirby Street in Detroit, Michigan. It was listed on the National Register of Historic Places in 2020.



























