
Huntington is a city in Cabell and Wayne counties in the U.S. state of West Virginia. The seat of Cabell County, the city is located in SW West Virginia at the confluence of the Ohio and Guyandotte rivers. Huntington is the second-most populous city in West Virginia, with a population of 46,842 as of the 2020 census. Its metro area, the Huntington–Ashland metropolitan area, is the largest in West Virginia, spanning seven counties across three states and having a population of 376,155 at the 2020 census.
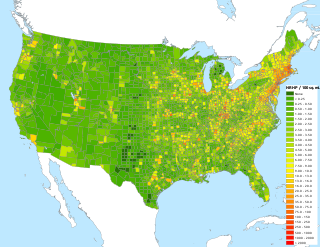
The National Register of Historic Places in the United States is a register including buildings, sites, structures, districts, and objects. The Register automatically includes all National Historic Landmarks as well as all historic areas administered by the U.S. National Park Service. Since its introduction in 1966, more than 97,000 separate listings have been added to the register.

The Henry K. List House, also known as the Wheeling-Moundsville Chapter of the American Red Cross, is a historic home located at 827 Main Street in Wheeling, Ohio County, West Virginia. It was built in 1858, and consists of a two-story square main block with an offset two-story rear wing. The brick mansion features a low-pitched hipped roof with a balustraded square cupola. It has Renaissance Revival and Italianate design details. The building was once occupied by the Ohio Valley Red Cross.

The William Miles Tiernan House, also known as the Tiernan-Riley House, is a historic home located at Wheeling, Ohio County, West Virginia. It was built in 1900–01, and is a 2+1⁄2-story, L-shaped, Georgian Revival-style brick dwelling. It features two-story Ionic order pilasters that flank the one-story entrance portico. The house was built for William M. Tiernan, who was vice-president of the Bloch Brothers Tobacco Company.

West Virginia Independence Hall is a historic government building at 1528 Market Street in downtown Wheeling, West Virginia, United States. It was built in 1860 under the supervision of architect Ammi B. Young for the federal government as a custom house, post office and courthouse. It is architecturally significant for its innovative uses of wrought iron as a framing material, and is historically significant for its role in the American Civil War. It housed the Wheeling Convention (1861), as well as the West Virginia Constitutional Convention (1863), which resulted in the separation of Unionist West Virginia from Confederate Virginia. This made it the only state to secede from a Confederate state during the war. The building was originally built as the custom house for the Western District of Virginia, and later became the center of government for the Restored Government of Virginia from 1861 to 1863, with Francis H. Pierpont serving as its governor. It was declared a National Historic Landmark in 1988. The building is now a state-run museum, housing exhibits on West Virginia history.

University of Maryland Rehabilitation & Orthopaedic Institute is a rehabilitation hospital located along the border of the Forest Park neighborhood of northwest Baltimore City and Woodlawn in Maryland. It lies on and is incorporated into the historic hospital building and grounds of the former James Lawrence Kernan Hospital. The hospital is now part of the University of Maryland Medical System, on the campus of the University of Maryland at Baltimore.
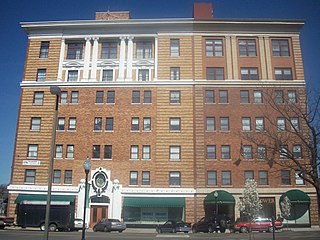
The Masonic Temple—Watts, Ritter, Wholesale Drygoods Company Building in Huntington, West Virginia, which has also been historically known as Watts, Ritter Wholesale Drygoods Company Building and more recently known as River Tower, is a commercial building. It is located at 1108 Third Avenue, in Huntington, Cabell County, West Virginia. It was built between 1914 and 1922 as a five-story brick building.
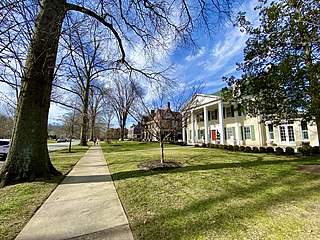
Ritter Park Historic District is a national historic district located at Huntington, West Virginia. The district encompasses 68 contributing buildings and 5 contributing structures, including the Ritter Park municipal park. The city purchased the park property in 1908. Dwellings in the district represent the finest styles in popular architecture from the years 1913 to 1940, including Colonial Revival, Bungalow/craftsman, and Tudor Revival.
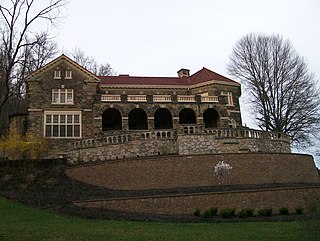
Johnson Camden McKinley House, also known as "Willow Glen," is a historic home located at Wheeling, Ohio County, West Virginia. It was built between 1914 and 1920, and is a 1+1⁄2-story massive dwelling built of ashlar sandstone. It consists of two wings that meet at right angles to form an L-shaped building. The front elevation features a balustraded, one-story loggia that encloses a broad verandah above the piazza. The interior has a two-story entrance rotunda, a grand salon, an English-style library and 30 or so additional chambers. The house was built for coal baron Johnson Camden McKinley and his wife Agra Bennett McKinley.

Carter Farm, also known as "Everbreeze," is a historic house and farm located near West Liberty, Ohio County, West Virginia. The main house was built between 1848 and 1852, and is a 1+1⁄2-story brick residence in the Greek Revival style. It features a hipped roof and symmetrical facade. The original portico was replaced in 1946. Also on the property are a one-story, gabled-roof masonry slave quarters; a masonry, outdoor detached kitchen; the "Wool House," built in 1819; and a large, 2+1⁄2-story barn.

Elm Hill, also known as the Campbell-Bloch House, is a historic house and national historic district located near Wheeling, Ohio County, West Virginia. The district includes two contributing buildings and one contributing site. The main house was built about 1850, and is a 2+1⁄2-story, brick house with a low 2-story wing in the Greek Revival style. It has an L-shaped plan, a 3-bay entrance portico, and hipped roof with an octagonal bell-cast central cupola. The interior has a central formal hall plan. Also on the property are a contributing brick, spring house / smoke house and a small cemetery dating to about 1835.

The West Franklin Street Historic District is a national historic district located at Richmond, Virginia. It is located along the northern boundary of the Fan district. The district encompasses 71 contributing buildings built between about 1870 and the 1920. It was originally developed as a primarily residential district with buildings in a variety of popular late-19th and early-20th century architectural styles including Greek Revival, Romanesque, Georgian Revival, Queen Anne, and Italianate. Many of the dwellings have been converted to commercial use. In addition, the district's private houses have been converted into multi-family housing and departmental offices for Virginia Commonwealth University. Notable buildings include Franklin Terrace, the Ritter-Hickock House, First Independent Church, Founder's Hall, the Raleigh Building, The Greyston Apartments, Gresham Court Apartments, and the Beth Ahabah Congregation Hall and Synagogue.
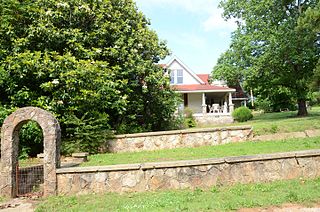
The Sam Davison House is a historic house on Cammack Street in Evening Shade, Arkansas. Set on a corner lot behind sandstone retaining walls, it is a 1+1⁄2-story wood-frame structure with an ell extending to the north. Built c. 1880 by a prominent local lawyer, the house is one of a modest number of 19th century houses in the community, and is architecturally distinctive for its 1920s era porch, which wraps around three sides and features Craftsman style exposed rafter tails.

The Stokes House is a historic house on the east side of Cammack Street in Evening Shade, Arkansas. It is a two-story wood-frame structure with a side gable roof, and a pair of single-story additions extending to the rear. The front facade is dominated by an elegant Queen Anne porch, which is two stories in height and covers the full width of the house. It has delicate turned posts, a spindled frieze, and jigsaw-cut brackets. It is one of the community's finest examples of Queen Anne architecture.

The Sam and Shirley Strauss House is a historic house at 4 Sunset Drive in Cammack Village, Arkansas. It is a single story structure built out of a combination of brick and wood, with a broad shallow-pitch sloping roof. The roof extends on the east side to cover an open carport. At one point in the roof there is a gap, originally made for a tree standing on the property at the time of the house's construction. The exterior is clad in vertical redwood siding, with a variety of window configurations. The house, designed by Little Rock architect Noland Blass Jr., and built in 1963–64, is an excellent regional example of Mid-Century Modern architecture.

The Boulders, also known as the James Orville and Adelene Buston Cammack House, is a historic home located at Greencastle, Putnam County, Indiana. It was built in 1910, and is a 1+1⁄2-story, American Craftsman style wood frame bungalow. It is sheathed in stained cypress clapboards and sits on a concrete foundation with a veneer of glacial stones. Stones were also used to face the porch piers. Additions were made to the house in 1988–1989. Also on the property is the contributing landscape.

The Willis House is a historic residence in Encampment, Wyoming, United States, that is listed on the National Register of Historic Places.

The Brill Octagon House is a historic octagon house at Capon Springs and McIlwee Roads in Capon Springs, West Virginia. It is a two-story wood-frame structure, that is actually cruciform in shape, but is given an octagonal appearance by the presence of two-story triangular porches that join the corners of the cross. The house was built about 1890 by one of a father-son pair, both named Elias Brill. The elder Brill, a more likely candidate as its builder, was a farm laborer, and was according to family lore guided in the building's design by an architect who was a summer guest at the Capon Springs Resort. The design is apparently a throwback to the briefly popular octagon house movement led by Orson Squire Fowler in the 1850s.

President's House, historically known as Campbell-Staats House, is a historic home located next to the Campbell House in the Ritter Park Historic District in Huntington, West Virginia.

The Campbell House, is a historic home located between the Cammack House and the Campbell-Staats House in the Ritter Park Historic District in Huntington, West Virginia.























