
Huntington is a city in Cabell and Wayne counties in the U.S. state of West Virginia. The seat of Cabell County, the city is located in SW West Virginia at the confluence of the Ohio and Guyandotte rivers. Huntington is the second-most populous city in West Virginia, with a population of 46,842 as of the 2020 census. Its metro area, the Huntington–Ashland metropolitan area, is the largest in West Virginia, spanning seven counties across three states and having a population of 376,155 at the 2020 census.
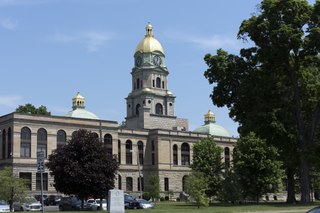
The Cabell County Courthouse in Huntington, West Virginia was built in the Beaux-Arts Classical style in 1899. Originally designed by Gunn and Curtis of Kansas City, and has been expanded in several phases. The construction of the courthouse was supervised by local Huntington architect James B. Stewart.

The United States Post Office and Court House in Huntington, West Virginia is a federal building housing the United States District Court for the Southern District of West Virginia. It was built in 1907 and expanded in 1907, and again in 1937. The original construction was the result of the Tarsney Act of 1893. The federal courthouse is part of a group of significant civic structures in the center of Huntington that includes the Cabell County Courthouse, the Huntington City Hall and the Carnegie Public Library. The original design was by Parker and Thomas of Boston and Baltimore. The post office has since been moved to another location. In 1980, the United States Congress passed legislation renaming the building the Sidney L. Christie Federal Building, in honor of District Court judge Sidney Lee Christie.
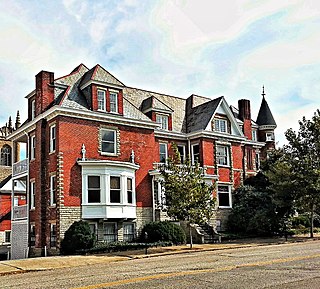
Campbell–Hicks House is a historic home located at Huntington, Cabell County, West Virginia. It was built in 1896, and is a 2+1⁄2-story, masonry dwelling in the Queen Anne style. It features a slender, two story cantilevered rounded tower. It also has a full front porch with a roof upheld by five sets of paired fluted columns with Ionic order capitals.

The Thomas Carroll House, also known as the Madie Carroll House, is an historic home located in the Guyandotte neighborhood in the city of Huntington, Cabell County, West Virginia. It is also known as one of the oldest structures in Cabell County. The original section of the house was built prior to 1810, and is believed to have arrived in Guyandotte by flatboat from Gallipolis, Ohio. The property was purchased by Thomas Carroll in March 1855 and remained under the ownership of his descendants until it was deeded to the Greater Huntington Parks and Recreation District on October 10, 1984, after the last tenant, Miss Madie Carroll's demise. It is one of the few houses in Guyandotte to survive the Civil War and even once was a church, an inn, and a home to many. During the Civil War the house was a safe haven for Union soldiers which is a rich history that the Madie Carroll House Preservation Society has spent the last few decades protecting and educating many on. As of today the house is owned and operated by the Madie Carroll House Preservation Society where they hold several events such as their annual Guyandotte Civil War Days. It is open to the public as a museum. It was listed on the National Register of Historic Places in 1973.

Johnston-Meek House is a historic home located at Huntington, Cabell County, West Virginia. It is a two-story, brick Colonial Revival style dwelling with a hipped roof. The original section was built in 1832, with additions in 1838, 1923, and 1941. The 1923 Colonial Revival entrance portico and a number of other significant modifications were designed by local architect Sidney L. Day.
Kenwood, also known as the John A. Sheppard House, is a historic home located at Huntington, Cabell County, West Virginia. It was designed by the prominent West Virginia architect, H. Rus Warne, and built about 1910, and is a 2+1⁄2-story, rectangular, side gable house with flanking one-story, enclosed wings with flat roofs covered in green clay tile. The house measures approximately 100 feet long and 64 feet deep. It features an entrance portico with two story Tuscan order columns. The house is in the Classical Revival style with Greek Revival details. Also on the property is a contributing garage.
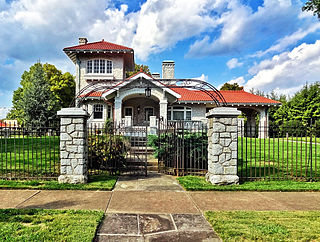
Prichard House is a historic home located at Huntington, Cabell County, West Virginia. It was built between 1921 and 1923, and is an Italian Renaissance-style residence. The house is built of gray North Carolina granite, topped by a Spanish tile roof, and sits on a reinforced concrete foundation. It features a distinctive two story tower and two roof garden chimneys. At the entrance to the property is the original wrought iron fence supported by granite pillars and iron gates. Also on the property are complementary and contributing guesthouse / garage and chicken house.
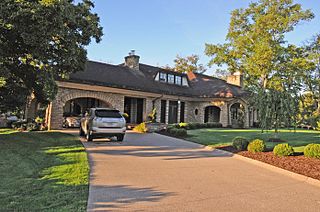
Ricketts House, also known as the Stevens Residence, is a historic home located at Huntington, Cabell County, West Virginia. It was designed in 1924, and built in 1925. It is a large stone dwelling with a complex, low pitched hipped roof punctuated by four large stone chimneys and with large overhanging eaves. The design is reflective of the Prairie School, with Tudor manor house influences. It is a significant and well-preserved work of the prominent Huntington architect, Levi J. Dean.
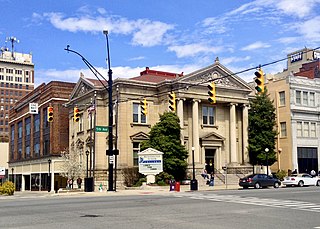
The Carnegie Public Library at Huntington, West Virginia, formerly also known as the Cabell County Public Library, is a historic library building located on the northeast corner of Fifth Avenue and Ninth Street. It was the first public library in the county. It served the community as a library until 1980, when a new library opened across the street. The building currently houses the Huntington Junior College.

Douglass Junior and Senior High School is a historic school building located at Huntington, Cabell County, West Virginia. Built in 1924, it was the segregation-era high school for African Americans in the city, and replaced the earlier Douglass school building which had been built in 1891, and was named after abolitionist Frederick Douglass. The school is a three-story building measuring 113 feet wide and 230 feet long. It is built of red brick, with terra cotta trim, and rests on a concrete foundation. It closed as a school in 1961, but continued to be used as a school for special education until 1981. After that it housed educational offices. It now serves as a community center.

Old Huntington High School is a historic high school building located at Huntington, Cabell County, West Virginia. It was built in 1916, and is a 4+1⁄2-story buff-brick building in the Classical Revival style. It consists of a long rectangle with a shorter rectangular wing on each end of the main rectangle forming a "U" shape. The courtyard is enclosed with three additions completed in 1951 (gymnasium), 1956 (cafeteria), and 1977. The building contains 155,512 square feet (14,447.5 m2) of space. The kitchen is located in an older red brick building built in 1916, built originally as a carriage house. The last graduating class was in 1996. A new facility was built to consolidate Old Huntington High and Huntington East High School into a single institution; the new school opened in August 1996 as Huntington High School. It is now known as The Renaissance Center. Part of the building was converted into apartments. The YMCA uses part of it for workout facilities and a daycare facility. The building also houses studio space, an auditorium, and small art gallery.

Simms School Building is a historic elementary school building located at Huntington, Cabell County, West Virginia. It was built in 1919–1920, and is a two-story wire brick, steel frame building in the Classical Revival style. It has a square plan, with a center auditorium surrounded by a circular corridor with classrooms on three sides. The front entrance has a center colonnade with four round limestone Doric order columns capped with a limestone frieze and projecting cornice. The second floor features an open porch with wood columns and a projecting cornice topped by a clay tile mansard roof. An addition was completed in 1964. The school closed after 1980, and it now houses 20 apartment units for the elderly.
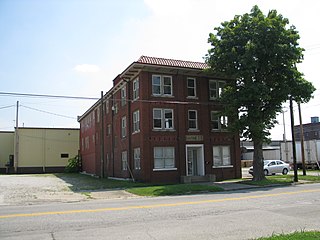
Barnett Hospital and Nursing School is a historic hospital and school building located at Huntington, Cabell County, West Virginia. It is a three-story, rectangular building measuring 29 feet wide and 100 feet deep. It features a low-pitched, Mediterranean-style, hipped roof with clay Spanish tile. The original building was built as a frame dwelling, with subsequent additions in 1912, 1918, and 1925. The hospital was opened in 1912 by Dr. Clinton Constantine “C.C.” Barnett and served the African American population of Huntington. The Barnett Nursing School opened in 1918. The hospital closed in 1939. The Trustees of International Hod Carriers’, Building and Common Laborers’ Union owned the building from 1947 until 2007.

Rotary Park Bridge is a historic arch bridge located in Rotary Park at Huntington, Cabell County, West Virginia, United States. Constructed between 1929 and 1930, the bridge is made of native rock-faced, square-cut ashlar in a rustic style. It measures approximately 175 feet long and 30 feet wide.
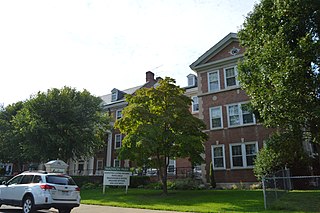
Foster Memorial Home is a historic sanatorium located at Huntington, Cabell County, West Virginia. It was built in 1924 to serve as a home for elderly widows. It is a three-story, dark red brick building with limestone trim in the Colonial Revival style.
Freeman Estate, also known as Park Hill Farm, is a historic home located at Freeman Estates, Huntington, Cabell County, West Virginia. The estate house was built between 1912 and 1914 and is a 2+1⁄2-story, masonry American Craftsman-style dwelling. It measures 11,000-square-foot (1,000 m2) and has a red, clay-tile roof.

Liggett and Myers Tobacco Company is a historic factory building located at Huntington, Cabell County, West Virginia, USA. The original building was constructed in 1917 and is a four-story, red brick, Commercial Style warehouse building, measuring 140 by 80 feet. At the rear of the building is an addition built in 1920. It is a two-story, red brick, Commercial Style warehouse building, measuring 210 by 80 feet. Also on the property is the redrying plant, built in 1910. It is a long, one story brick industrial building with a gable roof. The complex was built by the Liggett & Myers Tobacco Company as a tobacco warehouse and cigarette factory.

Downtown Huntington Historic District is a national historic district located at Huntington, Cabell County, West Virginia. The original district encompassed 59 contributing buildings; the boundary increase added 53 more contributing buildings. It includes the central business district of Huntington and includes several of its municipal and governmental buildings. It contains the majority of the historic concentration of downtown commercial buildings. Located in the district are the separately listed Carnegie Public Library, Cabell County Courthouse, U.S. Post Office and Court House, and Campbell-Hicks House.
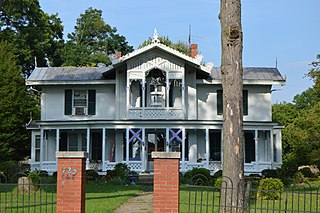
Ninth Street West Historic District is a national historic district located at Huntington, Cabell County, West Virginia. The district encompasses 12 contributing buildings in the St. Cloud neighborhood in the western section of Huntington. It is a significant enclave of late 19th and early 20th century residences in the Late Victorian style, most notably Queen Anne. The period of development is from 1870 to 1933.



















