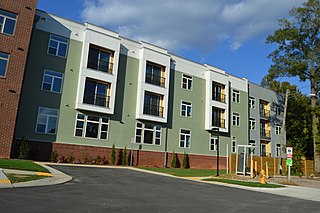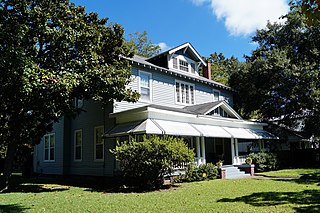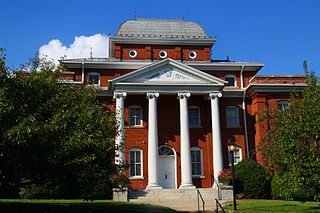
Eden is a city in Rockingham County in the U.S. state of North Carolina and is part of the Greensboro-High Point Metropolitan Statistical Area of the Piedmont Triad metro region. As of the 2020 census, the population was 15,405. From the late nineteenth century through much of the 20th, the city was a center of textile mills and manufacturing. The city was incorporated in 1967 through the consolidation of three towns: Leaksville, Spray, and Draper.

The Maiden Lane Historic District is a national historic district located at Raleigh, North Carolina. The district encompasses 12 contributing residential buildings and was developed between about 1893 and 1923. The district includes notable examples of Queen Anne and Colonial Revival style architecture. Notable houses include the Isabella Morrison Hill House, Irby-Brewer House, Allie H. Kirks House, Love Virginia Davis House, and Frank Brown House (1923).

Hillsborough Historic District is a national historic district located at Hillsborough, Orange County, North Carolina. The district encompasses 529 contributing buildings, 9 contributing sites, 13 contributing structures, and 2 contributing objects in the central business district and surrounding residential sections of Hillsborough. The district includes buildings dating to the late-18th and early-20th century and includes notable examples of Federal, Greek Revival, and Italianate style architecture. Located in the district are the separately listed Burwell School, Eagle Lodge, Hazel-Nash House, Heartsease, Montrose, Nash Law Office, Nash-Hooper House, Old Orange County Courthouse, Poplar Hill, Ruffin-Roulhac House, Sans Souci, and St. Matthew's Episcopal Church and Churchyard. Other notable buildings include Seven Hearths, the Presbyterian Church (1815-1816), Methodist Church (1859-1860), First Baptist Church (1862-1870), Twin Chimneys, and the Berry Brick House.

Morganton Downtown Historic District is a national historic district located at Morganton, Burke County, North Carolina. It encompasses 62 contributing buildings in the central business district of Morganton. It includes commercial, industrial, and governmental buildings built between about 1889 and 1940. It includes representative examples of Classical Revival, Art Deco, and Italianate style architecture. Notable buildings include the Old Burke County Courthouse, Morganton Post Office, and the Morganton Community House.
North Main Avenue Historic District is a national historic district located at Newton, Catawba County, North Carolina. The district encompasses 86 contributing buildings in a primarily residential neighborhood of Newton. Most of the buildings date from the late-19th an early-20th century and includes notable examples of Colonial Revival and Bungalow / American Craftsman style architecture. Notable buildings include the Junius R. Gaither House, First Presbyterian Church (1878), Eli M. Deal House (1904), Wade C. Raymer House (1923), William W. Trott House, Dr. Glenn Long House, Hewitt-McCorkle House (1920), Andrew J. Seagle House, Walter C. Feimster House (1908), Robert B. Knox House (1912), (Former) Newton High School, Henkel-Williams-White House, Loomis F. Klutz House, (former) Newton Elementary School, and Beth Eden Lutheran Church (1929).

Louisburg Historic District is a national historic district located at Louisburg, Franklin County, North Carolina. The district encompasses 206 contributing buildings, 1 contributing site, 6 contributing structures, and 1 contributing object in residential sections of Louisburg included in the original 1779 town plan. It also includes a section of Louisburg College located on the old Town Commons. Dwellings date between about 1800 and the 1920s and include notable examples of popular architectural styles including Federal / Georgian, Italianate / Greek Revival, Queen Anne, Colonial Revival, Late Victorian, and Bungalow / American Craftsman. Located in the district and separately listed are the Fuller House, Williamson House, and Main Building, Louisburg College. Other notable buildings include the Shine-King House, Milner-Perry-Boddie-Dennis House, Dr. J.B. Clifton House, The Edgerton-Pruitt House, The Furgurson-Hicks House, Nicholson-Bickett-Taylor House, The Hughes-Watson-Wheless House, Bailey-Yarborough House, The Barrow House, The Neal-Webb House, The Milner-Williams-Person Place, Former Rectory-St. Paul's Episcopal Church, Hicks-Perry-Bland-Holmes House, Malcomb McKinne House First Baptist Church (1927), Louisburg United Methodist Church (1900), and Louisburg Baptist Church (1901-1904).

York-Chester Historic District is a national historic district located at Gastonia, Gaston County, North Carolina. It encompasses 649 contributing buildings, 2 contributing sites, and 1 contributing structure in a predominantly residential section of Gastonia. The dwellings were built between about 1856 and 1955, and include notable examples of Queen Anne and Bungalow / American Craftsman architecture. Located in the district are the separately listed former Gastonia High School. Other notable contributing resources include the Beal-Ragan Garden, Oakwood Cemetery, Caroline Hanna House, Spurrier Apartment building, Edgewood Apartments, and Devant J. and June S. Purvis House (1951).

Raeford Historic District is a national historic district in Raeford, Hoke County, North Carolina. The district encompasses 48 contributing buildings and two contributing structures in the central business district of Raeford. The commercial and institutional buildings, residences, and transportation-related resources include notable examples of Queen Anne- and Colonial Revival-style architecture built after 1897. Notable buildings include the B. R. and Margaret Gatlin House, J.W. and Christina McLauchlin House, Raeford Furniture Company, Hoke Drug, Bank of Raeford (1911), Aberdeen & Rockfish Railroad Passenger Depot, Johnson-Thomas Building, and Davis Sinclair Station.
Mitchell College Historic District is a national historic district located at Statesville, Iredell County, North Carolina. It encompasses 336 contributing buildings and 1 contributing site associated with Mitchell Community College and the surrounding residential area in Statesville. The district includes notable examples of Greek Revival, Queen Anne, and Classical Revival architecture dated between about 1885 and 1930. Located in the district is the oldest building and separately listed; the Main Building, Mitchell College (1854-1856). Other notable contributing resources are the Fourth Creek Burying Ground, George Anderson House, Friends Meeting House, Broad St. Methodist Church (1907), Congregation Emmanuel Synagogue (1891), McRorie House, Dr. Tom H. Anderson House, Dr. Julius Lowenstein House, Ludwig Ash House, L. N. Mills House (1925), Mills Apartment, R. A. Cooper House (1920), Statesville Woman's Club (1927), and the former Davis Hospital.
Downtown Selma Historic District is a national historic district located at Selma, Johnston County, North Carolina. It encompasses 59 contributing buildings and 1 contributing structures in the central business district of Selma. It includes notable examples of Classical Revival, Colonial Revival, Art Moderne, Art Deco, and Gothic Revival style architecture and buildings dating from about 1875 to 1960. Notable buildings include the Bank of Selma/American Telephone and Telegraph Exchange Building, Economy Furniture, John A. Mitchener Building (1925), The Rudy Theater, The Hardware Store, Bank of Selma, Selma Baptist Church, and Selma Manufacturing Company/Selma Furniture Store and Opera House (1902).

Skinnerville–Greenville Heights Historic District is a national historic district located in Greenville, North Carolina. The district encompasses 280 contributing buildings, 1 contributing site, and 1 contributing structure in a predominantly residential section of Greenville. It includes buildings dated from about 1845 to 1955 and notable examples of Bungalow / American Craftsman and Queen Anne architecture. Located in the district are the separately listed E. B. Ficklen House and Jesse R. Moye House. Other notable buildings include the Third Street Elementary School (1929), Glenn-Pender-Moore House, York-Overton House (1908), George W. and Lina Baker House (1907), Roy C. and Helen Flanagan House, Jarvis Harding House (1919), and A.G. and Pattie W. Witherington House (1948).

Farmville Historic District is a national historic district located at Farmville, Pitt County, North Carolina. The district encompasses 330 contributing buildings, 1 contributing site, and 2 contributing structures in the central business district and surrounding residential sections of Farmville. It includes buildings dated from about 1860 to 1942 and notable examples of Colonial Revival, Classical Revival, and Queen Anne style architecture. Notable buildings include the James W. May House, Fields-Rasberry House, Dr. David Morrill House, Warren Parker House, Nannie Smith House, First Christian Church (1910), Emmanuel Episcopal Church (1920), St. Elizabeth Catholic Church, Municipal Building (1928) possibly designed by Benton & Benton, Bank of Farmville (1921) designed by Benton & Benton, Pollard Auto Company Building, Paramount Theatre (1930s), J. Y. Monk Tobacco Warehouse, and East Carolina Railway Office and Freight Station.

Liberty Historic District is a national historic district located at Liberty, Randolph County, North Carolina, United States.The district encompasses 48 contributing buildings and 2 contributing structures in the central business district and surrounding residential sections of Liberty. It includes buildings built between about 1880 to about 1950 and notable examples of Queen Anne and Colonial Revival architecture. Notable buildings include the Liberty Depot, Reitzel Building, the Farmer's Union Mercantile Co. Building, the Curtis Theater (1949), Bob Patterson House, the A.J. Patterson House, the Bascom M. and Alpha L. Brower House, J.C. Luther House, the Clarence Kennedy House (1940), and Hardin's Florist.

Reidsville Historic District is a national historic district located at Reidsville, Rockingham County, North Carolina. It encompasses 324 contributing buildings, 1 contributing site, 11 contributing structures, and 1 contributing object in the central business district and surrounding residential sections of Reidsville. It was developed between about 1865 and 1941, and includes notable examples of Italianate, Queen Anne, American Craftsman, and Classical Revival style architecture. Located in the district are the separately listed Penn House and Gov. David S. Reid House. Other notable buildings include the Oaks-Motley House, Colonel A. J. Boyd House (mid-1870s), Reid Block (1880s), Citizens' Bank Building, William Lindsey and company Tobacco Factory, First Baptist Church, Main Street Methodist Church, Melrose (1909) designed by architect Richard Gambier, R. L. Watt house designed by Willard C. Northup, First Presbyterian Church (1922), St. Thomas Episcopal Church, Grand Theatre, Belvedere Hotel, United States Post Office and Federal Building, and the Municipal Building (1926).
Boone Road Historic District is a national historic district located at Eden, Rockingham County, North Carolina. It encompasses 32 contributing buildings and 1 contributing structure in a residential section of the town of Eden. It was developed from about 1895 to about 1935, and includes notable examples of Queen Anne, American Foursquare, and I-house style architecture. Notable buildings include the Wade-Collins House, Willis-Huggins House, Austin House, Ray-McCallum House, McCollum-Truslow House, Clark House (1919), Knight House (1919), and Claude Jones House.

Leaksville Commercial Historic District is a national historic district located at Eden, Rockingham County, North Carolina. It encompasses 12 contributing buildings in the central business district of the town of Eden. It includes buildings dated between about 1885 and 1939, and notable examples of Greek Revival, Classical Revival, and Colonial Revival style architecture. Notable buildings include a house built about 1840, the Realty Building (1924-1925), Leaksville Mercantile Building, Carter-Moir Hardware/Smith-Lane Store, the Fagg-King Building, Mitchell's Drug Store (1936), DeHart Building (1938), and United States Post Office (1939) designed by architect Louis A. Simon and built as a Works Progress Administration project.

Spray Industrial Historic District is a national historic district located at Eden, Rockingham County, North Carolina. It encompasses 70 contributing buildings, 9 contributing structures, and 1 contributing object in an industrial section of the town of Eden. It includes buildings associated with eight textile mill complexes, mill village housing, and seven commercial buildings. Notable contributing resources include the Smith River Dam and Spray Power canal, Morehead Cotton Mill complex, "Superintendent's" House, Imperial Bank and Trust Company (1912), Leaksville Cotton Mills complex, Spray Mercantile Building, Spray Cotton Mills complex, Lily Mill complex, Nantucket Mills complex designed by R. C. Biberstein, American Warehouse Company complex, Rhode Island Mill complex, Phillips-Chatham House, and Spray Woolen Mill complex.

Danbury Historic District is a national historic district located at Danbury, Stokes County, North Carolina. The district encompasses 44 contributing buildings in the central business district and surrounding residential section of Danbury. They were built between about 1860 and 1930 and include notable examples of Queen Anne, Romanesque Revival, and Bungalow architecture. Located in the district and separately listed is the Stokes County Courthouse. Other notable buildings include the County Jail (1904), Petree Store, the Martin Store, Stack-Bickett Law office (1888), Bank of Stokes County, McCannless Hotel, James Pepper House, Wilson Fulton brick house, Samuel H. Taylor House/Hotel, the N. E. Wall House, Baptist Mission Church, Clark Memorial Presbyterian Church, and the Methodist Church.

Gwyn Avenue–Bridge Street Historic District is a national historic district located at Elkin, Surry County, North Carolina. The district encompasses 124 contributing buildings and 1 contributing site in a predominantly residential section of Elkin. They were primarily built between about 1891 and 1955 and include notable examples of Queen Anne, Colonial Revival, and Bungalow / American Craftsman architecture. Notable buildings include the Elkin Presbyterian Church, First Baptist Church, Alexander Martin Smith House (1893–1897) designed by George Franklin Barber, the Gwyn-Chatham-Gwyn House, Richard Gwyn Smith House, and Mason Lillard House.

Valle Crucis Historic District is a national historic district located at Valle Crucis, Watauga County, North Carolina. The district encompasses 50 contributing buildings, 1 contributing site, and 7 contributing structures in the central business district and surrounding residential sections of Valle Crucis. It developed between about 1812 and 1954, and includes notable examples of Gothic Revival, Bungalow / American Craftsman, and Colonial Revival style architecture. Located in the district are the separately listed Mast General Store, Mast Farm, and Valle Crucis Episcopal Mission. Other notable contributing buildings are the Baird Farm, Lucy Mast Olsen House (1936-1940), Taylor tobacco barn, Farthing Store (1909), Valle Crucis Bank (1914), Hard Taylor House, and C. D. "Squire" Taylor House (1911).



















