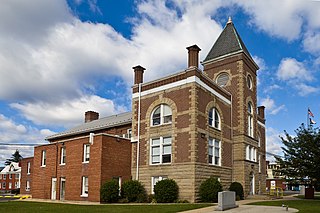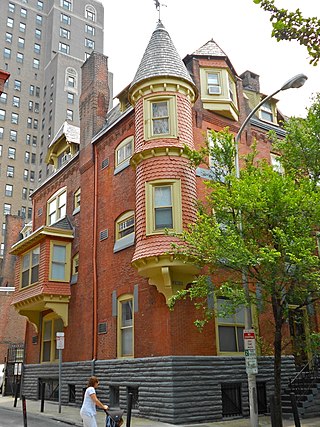
The Tama County Courthouse is located in Toledo, Iowa, United States. It was listed on the National Register of Historic Places in 1981. The courthouse is the second building the county has used for court functions and county administration.

The Courthouse of Crawford County, Ohio, is a landmark of the county seat, Bucyrus, Ohio. The courthouse was built in 1854 on East Mansfield Street by architect Harlan Jones and was added to the National Register of Historic Places on 1985-02-28 as a part of the Bucyrus Commercial Historic District.

The former Eighth Precinct Police Station is a building located at 4150 Grand River Avenue in the Woodbridge Historic District of Detroit, Michigan, United States. It is the second-oldest police building in Detroit, and was designated a Michigan State Historic Site in 1973 and listed on the National Register of Historic Places in 1974. The building now houses the Detroit Castle Lofts.

Solomon House is an 1887 brick-and-brownstone building at 17th and Moravian Streets in Center City Philadelphia, Pennsylvania. It was designed by the architectural firm of Furness & Evans, headed by Frank Furness, Philadelphia's leading architect in the last quarter of the 19th century. It was built as the southernmost of a row of five city houses by developer Joseph Solomon and contractor B. Ketcham. It became Solomon's own house, and is the only one of the five still standing.

The Joseph E. Hall House is a privately owned residential house located at 210 South Oneida Street in the city of Tecumseh in Lenawee County, Michigan. It was designated as a Michigan State Historic State and listed on the National Register of Historic Places on August 13, 1986. It is located just around the corner from the George J. Kempf House.

The Mahaska County Courthouse located in Oskaloosa, Iowa, United States, was built in 1886. It was individually listed on the National Register of Historic Places in 1981 as a part of the County Courthouses in Iowa Thematic Resource. In 1986 it was included as a contributing property in the Oskaloosa City Square Commercial Historic District. The courthouse is the second building the county has used for court functions and county administration.

The Franklin County Courthouse in Hampton, Iowa, United States was built in 1891. It was individually listed on the National Register of Historic Places in 1976 as a part of the County Courthouses in Iowa Thematic Resource. In 2003 it was included as a contributing property in the Hampton Double Square Historic District. The courthouse is the third facility to house court functions and county administration.

Public School 39, also known as PS 39 The Henry Bristow School, is a historic school building located in Park Slope, Brooklyn, New York, New York. It is a part of the New York City Department of Education.

The Dallas County Courthouse in Adel, Iowa, United States was built in 1902. It was individually listed on the National Register of Historic Places in 1973, and is a part of the County Courthouses in Iowa Thematic Resource. In 2009 it was included as a contributing property in the Adel Public Square Historic District. The current structure is the fourth building to house court functions and county administration.

The Hardin County Courthouse, located in Eldora, Iowa, United States, was built in 1892. The courthouse is the third building to house court functions and county administration. It was individually listed on the National Register of Historic Places in 1981. In 2010 it was included as a contributing property in the Eldora Downtown Historic District.

Mineral County Courthouse is a historic courthouse located at Keyser, Mineral County, West Virginia. It was built in 1868 and expanded or remodeled in 1894 and 1938–1941. The original section of the courthouse is a 2 1/2 story, brick building. The 1894 modifications are in the Romanesque Revival style. It is a three-story section constructed of brick and rusticated stone, with a low-pitched hipped roof. It features a centered tower topped with a pyramidal roof. The side and rear, two-story additions were constructed in 1938 and 1941 to provide additional county office space. U.S. Senator and vice presidential candidate Henry G. Davis donated land for the courthouse square.

Pocahontas County Courthouse and Jail is a historic courthouse and jail located at Marlinton, Pocahontas County, West Virginia. The courthouse was built in 1894, and is a 2 1/2-story, brick, Victorian Romanesque building with a stone raised basement level. It has irregular massing with a central block that has a steep hip roof. The front elevation features two towers, one at each corner. A courthouse annex building was added in 1976. The jail is a two-story brick building in simple Romanesque Style. It was built at the same time as the courthouse as the jailer's residence. A brick two-story shallow hip roofed ell was added in 1926, to house the jail.

Carbondale City Hall and Courthouse, also known as the Carbondale Municipal Building, is a historic city hall and courthouse building located at Carbondale, Lackawanna County, Pennsylvania. It was built in 1892-1894, and is a brick and bluestone building in the Romanesque-style. It consists of five-story, square, corner tower; three-story wing; and two-story brick wing. The three-story wing, along with the tower, houses the Carbondale City Hall. It features a massive, half-circle primary entrance and rusticated stone and brick turrets. The two-story wing was built in 1859 as the courthouse, and incorporated into the new building.

Adam Clarke Nutt Mansion is a historic mansion located at Uniontown, Fayette County, Pennsylvania. It was built in 1882, and is a large three-story, irregularly shaped brick dwelling in the Queen Anne style. A front porch and porte cochere were added sometime before 1912. It has a truncated hipped roof, four tall chimneys, and a centered tower section. The property includes a contributing fieldstone wall and a non-contributing two-story carriage house with a mansard roof in the Second Empire style.

The Drake University Campus Historic District is located in Des Moines, Iowa, United States. The historic district contains six buildings. Five of the buildings are collegiate buildings on the Drake University campus and one is a church. The period of significance is from when the university was founded in 1881 to the end of the presidency of Hill M. Bell in 1918. The historic district has been listed on the National Register of Historic Places since 1988. It is part of the Drake University and Related Properties in Des Moines, Iowa, 1881—1918 MPS.

The Clarence B. Moore House is a historic home located at 1321 Locust Street at the corner of S. Juniper Street between S. 13th and S. Broad Streets in the Washington Square West neighborhood of Philadelphia, Pennsylvania. The Moore house was built in 1890 and was designed by architect Wilson Eyre as the home of the merchant, archaeologist, and writer Clarence Bloomfield Moore (1852-1936). It sits next to the Dr. Joseph Leidy House, which Eyre designed in 1893.

Hockley Row – also known as Evans Row or Victoria House – is a set of four architecturally significant rowhouses, which are located in the Rittenhouse Square West neighborhood of Philadelphia, Pennsylvania.

Nappanee Eastside Historic District is a national historic district located at Nappanee, Elkhart County, Indiana. The district encompasses 138 contributing buildings in a predominantly residential section of Nappanee. It was developed between about 1880 and 1940, and includes notable examples of Italianate, Queen Anne, Colonial Revival, and Prairie School style architecture. Located in the district are the separately listed Frank and Katharine Coppes House and Arthur Miller House.

The Dr. J.O. and Catherine Ball House is a historic building located in Mount Pleasant, Iowa, United States. In 1892 this was one of three houses designed by George F. Barber's mail-order architectural firm that was being built in town, and it was the most elaborate of the three. The house is an enlargement of Barber's more expensive plans for design no. 33 from his 1891 book. The 2½-story frame Queen Anne features an irregular plan, a brick-faced limestone foundation, and an octagonal tower with an ogee shaped roof. The circular window on the second story projection is framed with three balconies, one above and one on either side. The wrap-around porch has a projecting gable roof supported by turned columns. A two-story bay window is located on the east elevation. It was also the first house in Mount Pleasant that was totally reliant on electricity for lighting. It was built for Dr. J.O. Ball, a dentist, who was active in civic improvements in Mount Pleasant. The house was listed on the National Register of Historic Places in 1986.
























